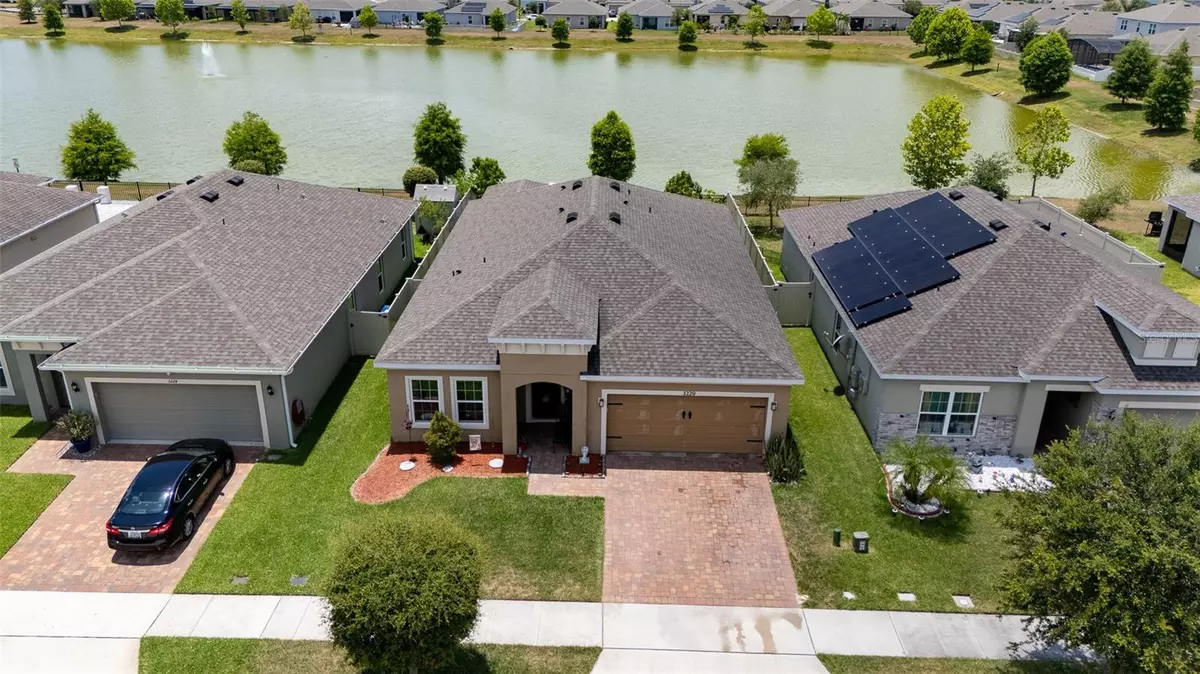$375,000
$395,000
5.1%For more information regarding the value of a property, please contact us for a free consultation.
4 Beds
2 Baths
1,967 SqFt
SOLD DATE : 01/16/2025
Key Details
Sold Price $375,000
Property Type Single Family Home
Sub Type Single Family Residence
Listing Status Sold
Purchase Type For Sale
Square Footage 1,967 sqft
Price per Sqft $190
Subdivision Overlook Reserve Ph 1
MLS Listing ID S5112312
Sold Date 01/16/25
Bedrooms 4
Full Baths 2
HOA Fees $98/qua
HOA Y/N Yes
Originating Board Stellar MLS
Year Built 2019
Annual Tax Amount $3,958
Lot Size 5,662 Sqft
Acres 0.13
Property Description
$5,000 Buyer Incentive for Closing Costs!! NO CDD / HOA $99.00
This property has an assumable loan with an incredible interest rate, offering an opportunity to save thousands on interest with an affordable payment.
Welcome home to Overlook Reserve. With an excellent location, this beautiful single-story home with 4 bedrooms and 2 bathrooms, situated in this sought-after community, is waiting for you. This immaculate home features a spacious open concept, a large master bedroom with walk-in closets, ceiling fans in all rooms, a laundry room with washer and dryer included, a screened-in back porch, and a two-car garage. Additionally, it is surrounded by lush landscaping and has an updated irrigation system.
The Overlook Reserve PH 1 community offers the following amenities: clubhouse, fitness center, swimming pool, playground, basketball court and tennis court, these amenities provide an ideal environment for family enjoyment and maintaining an active lifestyle. These fabulous amenities are included with your low HOA fees.
Location... Location!! This home is conveniently located near major highways, shopping centers, grocery stores, restaurants, and just 30 minutes from theme parks. Come enjoy beautiful sunsets and water views in your backyard oasis.
Location
State FL
County Osceola
Community Overlook Reserve Ph 1
Zoning RES
Interior
Interior Features Ceiling Fans(s), Eat-in Kitchen, Living Room/Dining Room Combo, Open Floorplan, Walk-In Closet(s)
Heating Central
Cooling Central Air
Flooring Carpet, Ceramic Tile
Fireplace false
Appliance Dishwasher, Disposal, Dryer, Electric Water Heater, Exhaust Fan, Microwave, Range, Refrigerator, Washer
Laundry Laundry Room
Exterior
Exterior Feature Irrigation System, Sidewalk, Sliding Doors
Garage Spaces 2.0
Utilities Available Public
Amenities Available Clubhouse, Fitness Center, Playground, Pool
View Y/N 1
Roof Type Shingle
Attached Garage true
Garage true
Private Pool No
Building
Story 1
Entry Level One
Foundation Slab
Lot Size Range 0 to less than 1/4
Sewer Public Sewer
Water Public
Structure Type Block
New Construction false
Schools
Elementary Schools Sunrise Elementary
Middle Schools Horizon Middle
High Schools Poinciana High School
Others
Pets Allowed Cats OK, Dogs OK
Senior Community No
Ownership Fee Simple
Monthly Total Fees $98
Acceptable Financing Cash, Conventional, FHA, VA Loan
Membership Fee Required Required
Listing Terms Cash, Conventional, FHA, VA Loan
Special Listing Condition None
Read Less Info
Want to know what your home might be worth? Contact us for a FREE valuation!

Our team is ready to help you sell your home for the highest possible price ASAP

© 2025 My Florida Regional MLS DBA Stellar MLS. All Rights Reserved.
Bought with CHARLES RUTENBERG REALTY ORLANDO
"My job is to find and attract mastery-based advisors to the shop, protect the culture, and make sure everyone is happy! "

