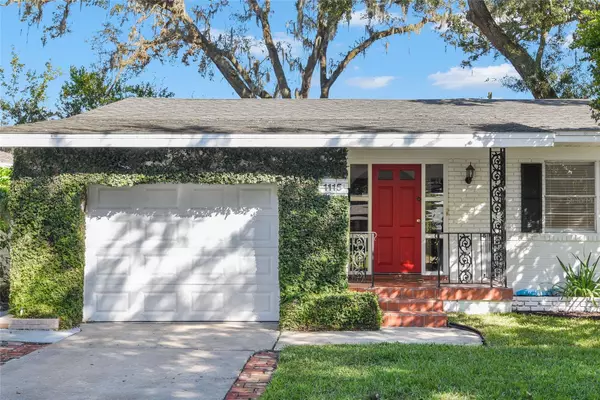$630,000
$649,000
2.9%For more information regarding the value of a property, please contact us for a free consultation.
3 Beds
2 Baths
1,590 SqFt
SOLD DATE : 12/05/2024
Key Details
Sold Price $630,000
Property Type Single Family Home
Sub Type Single Family Residence
Listing Status Sold
Purchase Type For Sale
Square Footage 1,590 sqft
Price per Sqft $396
Subdivision Orwin Manor Stratford Sec
MLS Listing ID O6251988
Sold Date 12/05/24
Bedrooms 3
Full Baths 2
Construction Status Inspections
HOA Y/N No
Originating Board Stellar MLS
Year Built 1956
Annual Tax Amount $7,290
Lot Size 6,969 Sqft
Acres 0.16
Property Description
Welcome to this adorable three bedroom, two bath home nestled in the highly sought after neighborhood of Orwin Manor! Step inside and be greeted by a flow of charm and character, highlighted by an abundance of natural light and original hardwood floors. The spacious living room invites everyday comfort and is perfect for entertaining guests. The dining room, adorned with crown molding, conveniently connects the living area to the kitchen. Enjoy your morning coffee in the quaint, brick-paved sunroom that overlooks a beautifully landscaped backyard. Step outside to find a tranquil oasis shaded by a magnificent oak tree, ideal for relaxing afternoons. The kitchen is a cook's delight, featuring a stovetop island, stainless steel refrigerator, and elegant wood cabinetry. Two secondary bedrooms share a full bath, while the generous primary suite offers an ensuite for added privacy. Situated on a picturesque tree-lined street, this home is just minutes from downtown Orlando and Winter Park, with convenient access to Advent Health Hospital and a wide variety of dining and retail options. Don’t miss out on this gem! Call today to schedule your private tour of this darling home!
Location
State FL
County Orange
Community Orwin Manor Stratford Sec
Zoning R-1AA/T
Rooms
Other Rooms Florida Room, Formal Dining Room Separate
Interior
Interior Features Living Room/Dining Room Combo, Solid Surface Counters, Solid Wood Cabinets, Window Treatments
Heating Central
Cooling Central Air
Flooring Brick, Tile, Wood
Fireplace false
Appliance Cooktop, Dishwasher, Dryer, Microwave, Refrigerator, Washer
Laundry In Garage
Exterior
Exterior Feature Irrigation System
Parking Features Garage Door Opener, On Street
Garage Spaces 1.0
Fence Fenced
Community Features Sidewalks
Utilities Available Electricity Connected
Roof Type Shingle
Attached Garage true
Garage true
Private Pool No
Building
Lot Description City Limits, Landscaped, Paved
Entry Level One
Foundation Crawlspace
Lot Size Range 0 to less than 1/4
Sewer Public Sewer
Water Public
Architectural Style Ranch
Structure Type Block,Brick
New Construction false
Construction Status Inspections
Schools
Elementary Schools Princeton Elem
Middle Schools College Park Middle
High Schools Edgewater High
Others
Senior Community No
Ownership Fee Simple
Special Listing Condition None
Read Less Info
Want to know what your home might be worth? Contact us for a FREE valuation!

Our team is ready to help you sell your home for the highest possible price ASAP

© 2024 My Florida Regional MLS DBA Stellar MLS. All Rights Reserved.
Bought with MAINFRAME REAL ESTATE

"My job is to find and attract mastery-based advisors to the shop, protect the culture, and make sure everyone is happy! "






