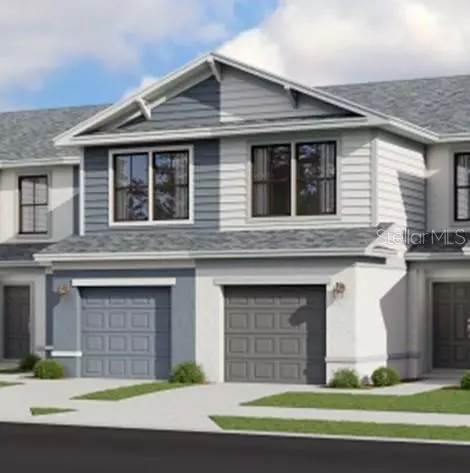$270,000
$270,000
For more information regarding the value of a property, please contact us for a free consultation.
3 Beds
3 Baths
1,347 SqFt
SOLD DATE : 11/29/2024
Key Details
Sold Price $270,000
Property Type Townhouse
Sub Type Townhouse
Listing Status Sold
Purchase Type For Sale
Square Footage 1,347 sqft
Price per Sqft $200
Subdivision Aurora Sub
MLS Listing ID J983462
Sold Date 11/29/24
Bedrooms 3
Full Baths 2
Half Baths 1
Condo Fees $2,852
HOA Fees $131/ann
HOA Y/N Yes
Originating Board Stellar MLS
Year Built 2024
Annual Tax Amount $574
Lot Size 1,742 Sqft
Acres 0.04
Property Description
Discover the charm of the Bennett floor plan, offering 1,347 square feet of thoughtfully designed living space across two levels. The second floor is home to a serene owner's suite with a cozy seating nook, dual-sink ensuite bath, and spacious walk-in closets. Nearby, a convenient laundry room is perfectly positioned by two guest bedrooms featuring a shared full bath, privacy, and ample storage. The main floor boasts an open-concept kitchen, family, and dining room, ideal for everyday living and entertaining. A large lanai invites relaxation, while the first floor's generous storage options, including a pantry, coat closet, and under-stair closet, keep everything organized. The one-car garage ensures your vehicle stays protected year-round. Nestled in Aurora, a masterplan community in Lakewood Ranch, FL, you'll enjoy access to pristine lakes, nature preserves, 150 miles of trails, and nearby attractions like the Sarasota Polo Club, shops, restaurants, and the sugar sand beaches of Sarasota, just minutes away. All information provided is believed to be accurate but Buyer is responsible to verify all information is correct.
Location
State FL
County Manatee
Community Aurora Sub
Zoning PD-MU
Rooms
Other Rooms Inside Utility
Interior
Interior Features Eat-in Kitchen, Kitchen/Family Room Combo, Living Room/Dining Room Combo, Open Floorplan, PrimaryBedroom Upstairs, Thermostat, Walk-In Closet(s), Window Treatments
Heating Central, Electric
Cooling Central Air
Flooring Carpet, Tile
Furnishings Unfurnished
Fireplace false
Appliance Dishwasher, Disposal, Dryer, Exhaust Fan, Freezer, Ice Maker, Microwave, Range, Refrigerator, Washer
Laundry Inside, Laundry Room
Exterior
Exterior Feature Irrigation System, Sidewalk, Sprinkler Metered
Parking Features Deeded, Driveway
Garage Spaces 1.0
Community Features Clubhouse, Community Mailbox, Deed Restrictions, Gated Community - No Guard, Playground, Pool, Sidewalks
Utilities Available BB/HS Internet Available, Cable Available, Electricity Connected, Public, Sewer Available, Sewer Connected, Sprinkler Recycled, Street Lights, Underground Utilities, Water Available, Water Connected
Amenities Available Clubhouse, Gated, Playground, Pool, Recreation Facilities
View Trees/Woods
Roof Type Tile
Porch Rear Porch, Screened
Attached Garage true
Garage true
Private Pool No
Building
Lot Description Landscaped, Sidewalk, Paved
Entry Level Two
Foundation Slab
Lot Size Range 0 to less than 1/4
Builder Name Lennar
Sewer Public Sewer
Water Public
Architectural Style Traditional
Structure Type Block,Stucco
New Construction true
Others
Pets Allowed Yes
HOA Fee Include Pool,Electricity,Insurance,Internet,Maintenance Grounds,Management,Recreational Facilities
Senior Community No
Ownership Fee Simple
Monthly Total Fees $369
Membership Fee Required Required
Special Listing Condition None
Read Less Info
Want to know what your home might be worth? Contact us for a FREE valuation!

Our team is ready to help you sell your home for the highest possible price ASAP

© 2025 My Florida Regional MLS DBA Stellar MLS. All Rights Reserved.
Bought with COLDWELL BANKER REALTY
"My job is to find and attract mastery-based advisors to the shop, protect the culture, and make sure everyone is happy! "

