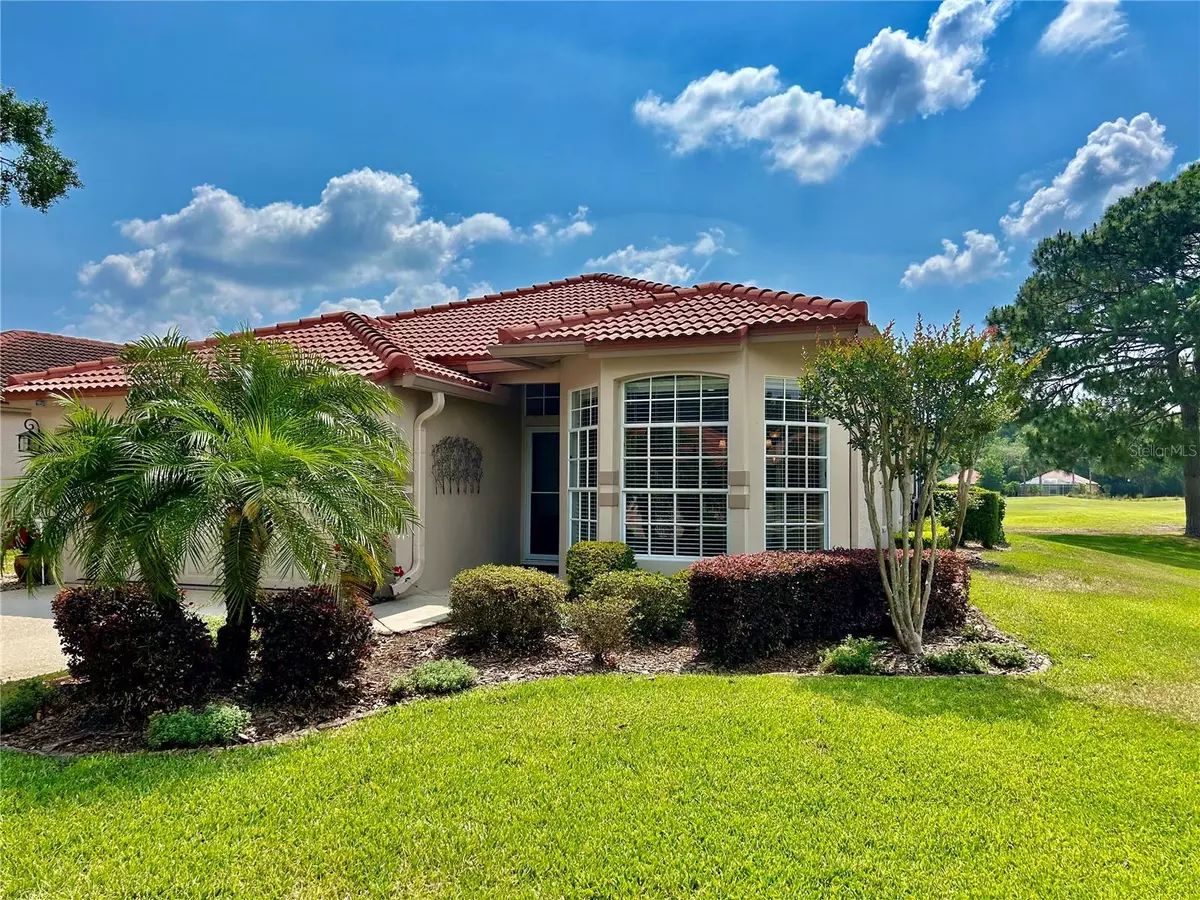$519,000
$524,000
1.0%For more information regarding the value of a property, please contact us for a free consultation.
2 Beds
2 Baths
1,673 SqFt
SOLD DATE : 11/08/2024
Key Details
Sold Price $519,000
Property Type Single Family Home
Sub Type Single Family Residence
Listing Status Sold
Purchase Type For Sale
Square Footage 1,673 sqft
Price per Sqft $310
Subdivision Crescent Oaks Country Club 2
MLS Listing ID U8242604
Sold Date 11/08/24
Bedrooms 2
Full Baths 2
HOA Fees $172/mo
HOA Y/N Yes
Originating Board Stellar MLS
Annual Recurring Fee 3924.0
Year Built 1992
Annual Tax Amount $7,961
Lot Size 10,454 Sqft
Acres 0.24
Property Sub-Type Single Family Residence
Property Description
Step into the luxurious lifestyle of Crescent Oaks, a premier golfing community where every day feels like a retreat. Beyond the guarded gates, you'll discover a haven boasting not only pristine fairways but also a host of amenities designed to elevate your living experience.
Nestled amidst breathtaking views of the golf course, this charming villa-style single-family home offers a serene escape from the bustle of everyday life. From the moment you step into the foyer, you're greeted with expansive views and an inviting ambiance that sets the tone for relaxation and enjoyment.
The heart of the home is the updated kitchen, a chef's dream adorned with stainless steel appliances, custom wood cabinetry, and stone countertops accented by a tasteful tiled backsplash. provide both functionality and style, perfect for culinary adventures or entertaining guests.
Adjacent to the kitchen, the dinette area features elegant plantation shutters, adding a touch of sophistication to your dining experience. Mounted TVs in various rooms ensure entertainment is always at your fingertips.
Retreat to the primary bedroom, a sanctuary of comfort and luxury, boasting an en suite bathroom with double sinks, a garden tub, separate shower, and a sprawling walk-in closet. French doors lead to the versatile office ideal for use as an office space or potential third bedroom with its privacy shades.
The living and dining areas boast an open concept ideal for entertaining. Beyond the sliding glass doors lies the pièce de résistance: a fabulous pool and pavered patio, where you can bask in the tranquility of your own backyard oasis.
Indulge in the natural beauty surrounding you, whether you're viewing the golf course, lounging poolside, sipping morning coffee under the covered lanai, or entertaining guests. And with its prime location near eateries, shopping destinations, beaches, and Tampa International Airport, the best of Florida living is right at your doorstep.
With the added assurance of not being in a flood zone, this home offers peace of mind alongside its unparalleled amenities. Discover the epitome of country club living and experience all that Crescent Oaks has. Embrace the lifestyle awaiting you at Crescent Oaks Country Club.
Location
State FL
County Pinellas
Community Crescent Oaks Country Club 2
Zoning RES
Rooms
Other Rooms Den/Library/Office
Interior
Interior Features Living Room/Dining Room Combo, Primary Bedroom Main Floor, Solid Wood Cabinets, Stone Counters
Heating Central, Heat Pump
Cooling Central Air
Flooring Carpet, Tile
Fireplace false
Appliance Dishwasher, Disposal, Dryer, Electric Water Heater, Microwave, Refrigerator, Washer
Laundry Inside, Laundry Room
Exterior
Exterior Feature Awning(s), Irrigation System, Rain Gutters, Sidewalk, Sliding Doors
Garage Spaces 2.0
Pool Heated, In Ground, Lighting, Screen Enclosure
Community Features Clubhouse, Gated Community - Guard, Golf Carts OK, Golf, Restaurant
Utilities Available Electricity Connected, Phone Available, Public, Sewer Connected, Street Lights, Water Connected
View Y/N 1
Roof Type Tile
Attached Garage true
Garage true
Private Pool Yes
Building
Entry Level One
Foundation Slab
Lot Size Range 0 to less than 1/4
Sewer Public Sewer
Water None
Structure Type Block,Stucco
New Construction false
Schools
Elementary Schools Brooker Creek Elementary-Pn
Middle Schools Tarpon Springs Middle-Pn
Others
Pets Allowed Yes
Senior Community No
Ownership Fee Simple
Monthly Total Fees $327
Acceptable Financing Cash, Conventional
Membership Fee Required Required
Listing Terms Cash, Conventional
Special Listing Condition None
Read Less Info
Want to know what your home might be worth? Contact us for a FREE valuation!

Our team is ready to help you sell your home for the highest possible price ASAP

© 2025 My Florida Regional MLS DBA Stellar MLS. All Rights Reserved.
Bought with RADIUS AGENT
"My job is to find and attract mastery-based advisors to the shop, protect the culture, and make sure everyone is happy! "

