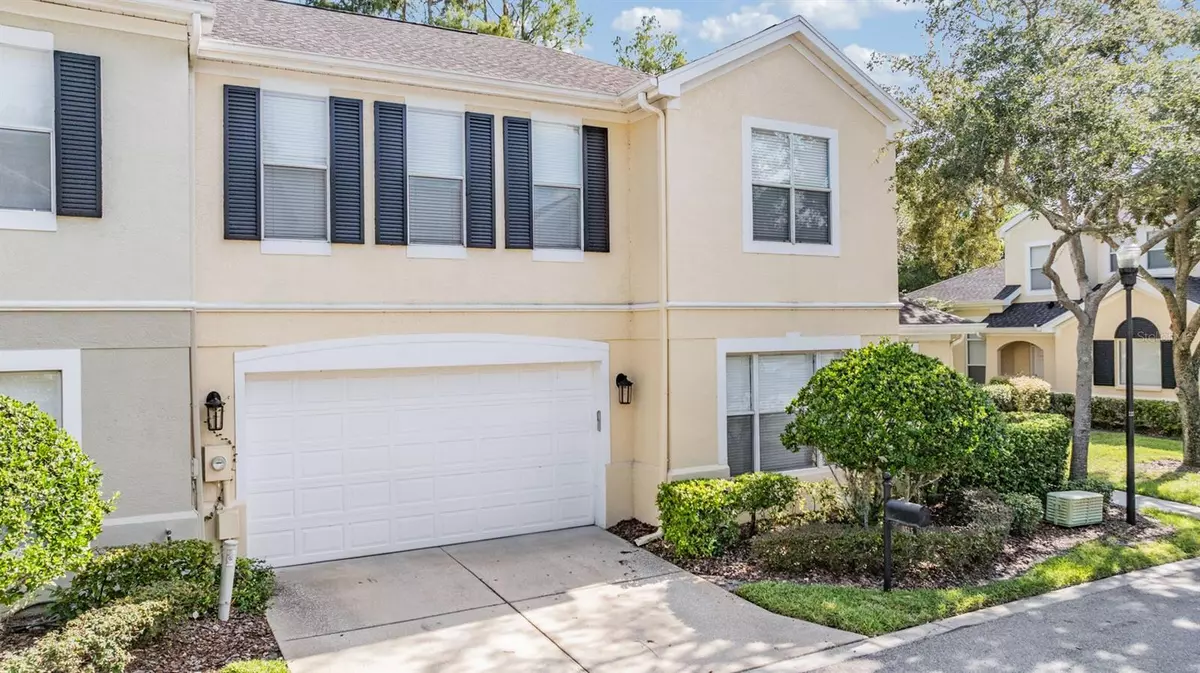$540,000
$560,000
3.6%For more information regarding the value of a property, please contact us for a free consultation.
4 Beds
3 Baths
2,752 SqFt
SOLD DATE : 11/08/2024
Key Details
Sold Price $540,000
Property Type Townhouse
Sub Type Townhouse
Listing Status Sold
Purchase Type For Sale
Square Footage 2,752 sqft
Price per Sqft $196
Subdivision Lakeside Twnhms
MLS Listing ID U8255026
Sold Date 11/08/24
Bedrooms 4
Full Baths 2
Half Baths 1
Construction Status Inspections
HOA Fees $982/mo
HOA Y/N Yes
Originating Board Stellar MLS
Year Built 2003
Annual Tax Amount $3,710
Lot Size 4,356 Sqft
Acres 0.1
Property Description
Lakeside Townhomes, a gated community is situated on the shores of Lake Ellen! It is a cosey community of 47 homes, no CDD fees, providing a maintenance-free lifestyle. This end unit has 4 bedrooms, 2.5 bath and a 2 car garage. Primary bedroom suite is on the first floor featuring a double closet and a huge walk in California stye closet, including an ensuite bath with a separate soaker tub and shower, double vanity, and water closet. There is an additional ½ bath on the first floor for guests and a large under stairs storage closet. Living room/ dining room with 2 story 20 foot ceilings look into the well-appointed gourmet kitchen with wood cabinets, granite counters and breakfast bar, and a matching kitchen table, tile backsplash, plus all new stainless steel appliances. There is a slider off the kitchen to an open porch & deck with partial view of the lake. The inside laundry room is off the kitchen and leads to the garage. Upstairs boasts a huge family room/loft with a great nook study/office area and glass windows overlooking the living room and dining room. There are 3 additional bedrooms, all with walk in closets. The upstairs bath is a Jack n Jill stye with 2 separate sink areas – one connected to bedroom 3 and one to the hall with the combo tub/shower combo and toilet room in the middle. The roof is approx. 2 years old. The community amenities include a dock, pool, and lakeside cabana, outdoor fireplace, a perfect place for entertaining guests or enjoying some alone time by the water. A part of Lakeside Preserve, it is centrally located, in the heart of Carrollwood less than 20 minutes Tampa International Airport and approx. 15 minutes from the stadium. Its an easy walk or bike ride to Fresh Market, Publix, the post office. There are plenty of other local shopping, and dining options as well are all nearby along with golf courses and country clubs. Carrollwood Elementary is now K-8th grade. Call for your private tour & pick your lifestyle!
Location
State FL
County Hillsborough
Community Lakeside Twnhms
Zoning PD
Rooms
Other Rooms Inside Utility, Loft
Interior
Interior Features Ceiling Fans(s), Eat-in Kitchen, High Ceilings, Living Room/Dining Room Combo, Primary Bedroom Main Floor, Solid Wood Cabinets, Split Bedroom, Stone Counters, Walk-In Closet(s), Window Treatments
Heating Electric
Cooling Central Air
Flooring Carpet, Tile, Wood
Furnishings Negotiable
Fireplace false
Appliance Dishwasher, Disposal, Dryer, Electric Water Heater, Microwave, Range, Refrigerator, Washer
Laundry Laundry Room
Exterior
Exterior Feature Lighting, Private Mailbox, Rain Gutters, Sliding Doors
Garage Spaces 2.0
Fence Fenced, Other, Vinyl
Community Features Deed Restrictions, Pool
Utilities Available Cable Available, Public, Street Lights
Amenities Available Gated
Waterfront Description Lake
View Y/N 1
Water Access 1
Water Access Desc Lake
Roof Type Shingle
Porch Deck
Attached Garage true
Garage true
Private Pool No
Building
Story 2
Entry Level Two
Foundation Slab
Lot Size Range 0 to less than 1/4
Sewer Public Sewer
Water Public
Structure Type Block,Stucco
New Construction false
Construction Status Inspections
Schools
Elementary Schools Carrollwood K-8 School
Others
Pets Allowed Yes
HOA Fee Include Common Area Taxes,Pool,Escrow Reserves Fund,Maintenance Structure,Maintenance Grounds,Pest Control,Recreational Facilities,Sewer,Trash,Water
Senior Community No
Pet Size Large (61-100 Lbs.)
Ownership Fee Simple
Monthly Total Fees $982
Acceptable Financing Cash, Conventional, FHA
Membership Fee Required Required
Listing Terms Cash, Conventional, FHA
Num of Pet 2
Special Listing Condition None
Read Less Info
Want to know what your home might be worth? Contact us for a FREE valuation!

Our team is ready to help you sell your home for the highest possible price ASAP

© 2025 My Florida Regional MLS DBA Stellar MLS. All Rights Reserved.
Bought with COLDWELL BANKER REALTY
"My job is to find and attract mastery-based advisors to the shop, protect the culture, and make sure everyone is happy! "

