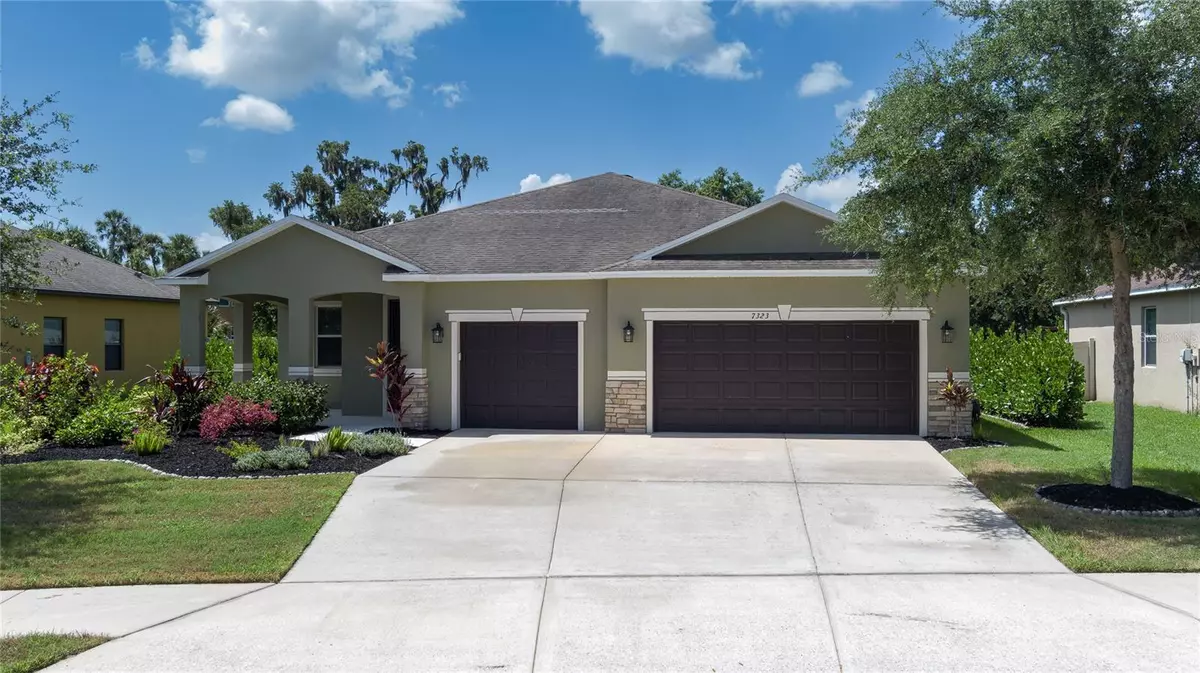$495,500
$490,000
1.1%For more information regarding the value of a property, please contact us for a free consultation.
3 Beds
2 Baths
2,384 SqFt
SOLD DATE : 10/30/2024
Key Details
Sold Price $495,500
Property Type Single Family Home
Sub Type Single Family Residence
Listing Status Sold
Purchase Type For Sale
Square Footage 2,384 sqft
Price per Sqft $207
Subdivision Sheffield Glen
MLS Listing ID A4617271
Sold Date 10/30/24
Bedrooms 3
Full Baths 2
Construction Status Financing,Inspections
HOA Fees $79/qua
HOA Y/N Yes
Originating Board Stellar MLS
Year Built 2012
Annual Tax Amount $2,947
Lot Size 8,712 Sqft
Acres 0.2
Property Description
Discover your new home in the charming community of Sheffield Glenn, Palmetto. This beautifully designed 3-bedroom, 2-bathroom house with a pool and a 3-car garage has everything you need and more. As you step inside, you'll find an open floor plan that creates a warm and inviting atmosphere. To your left, the formal living and dining rooms offer an elegant space for entertaining. Just beyond the half wall, the spacious family room and breakfast nook seamlessly connect to the well-appointed kitchen, featuring ample storage and a built-in double oven. The primary bedroom is a true retreat, boasting a large walk-in closet and an ensuite bathroom with dual sinks, and a frameless glass-enclosed shower. This centrally located home provides easy access to US-301 and is surrounded by a variety of shops, restaurants, and convenience stores. Plus, you'll be just a short drive away from the exciting new developments coming soon to the Palmetto and Parrish areas. Additionally, you'll be delighted to find that this home is located very close to Buffalo Creek Park and Golf Course, perfect for outdoor enthusiasts and golf lovers alike. Come see this exceptional home and imagine the possibilities of living in Sheffield Glenn.
Location
State FL
County Manatee
Community Sheffield Glen
Zoning PD-R
Direction E
Interior
Interior Features Ceiling Fans(s), Crown Molding, Kitchen/Family Room Combo, Living Room/Dining Room Combo, Walk-In Closet(s), Window Treatments
Heating Central
Cooling Central Air
Flooring Laminate, Tile
Fireplace false
Appliance Built-In Oven, Cooktop, Dishwasher, Disposal, Dryer, Microwave, Refrigerator, Washer
Laundry Inside, Laundry Room
Exterior
Exterior Feature French Doors, Hurricane Shutters, Private Mailbox, Sidewalk
Garage Spaces 3.0
Pool In Ground, Lighting
Utilities Available BB/HS Internet Available, Cable Available, Phone Available, Water Connected
View Trees/Woods
Roof Type Shingle
Attached Garage true
Garage true
Private Pool Yes
Building
Lot Description Sidewalk
Entry Level One
Foundation Slab
Lot Size Range 0 to less than 1/4
Builder Name KB Home
Sewer Public Sewer
Water Public
Structure Type Block,Stucco
New Construction false
Construction Status Financing,Inspections
Schools
Elementary Schools Virgil Mills Elementary
Middle Schools Buffalo Creek Middle
High Schools Palmetto High
Others
Pets Allowed Yes
Senior Community No
Ownership Fee Simple
Monthly Total Fees $79
Acceptable Financing Cash, Conventional, FHA, VA Loan
Membership Fee Required Required
Listing Terms Cash, Conventional, FHA, VA Loan
Special Listing Condition None
Read Less Info
Want to know what your home might be worth? Contact us for a FREE valuation!

Our team is ready to help you sell your home for the highest possible price ASAP

© 2025 My Florida Regional MLS DBA Stellar MLS. All Rights Reserved.
Bought with RE/MAX REALTY UNLIMITED
"My job is to find and attract mastery-based advisors to the shop, protect the culture, and make sure everyone is happy! "

