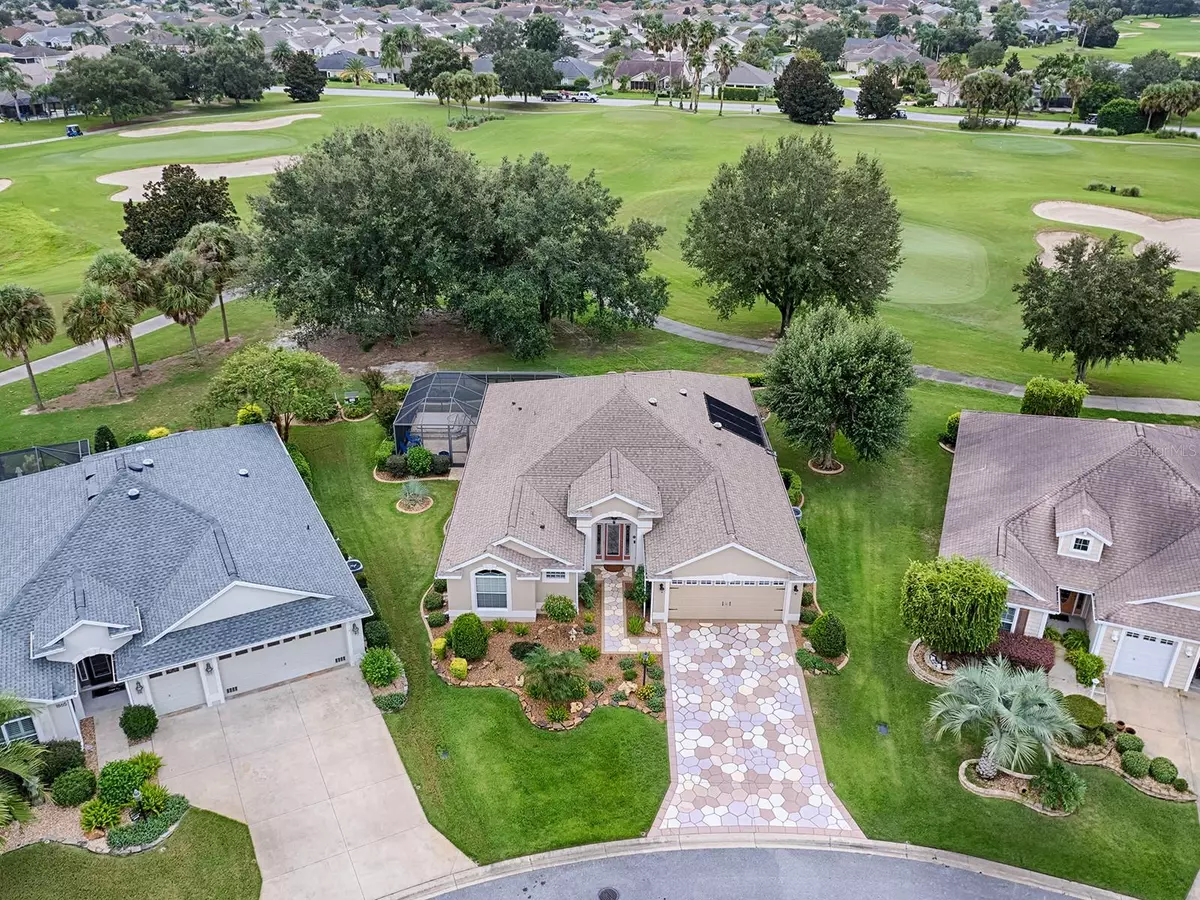$869,000
$869,000
For more information regarding the value of a property, please contact us for a free consultation.
4 Beds
2 Baths
2,116 SqFt
SOLD DATE : 10/30/2024
Key Details
Sold Price $869,000
Property Type Single Family Home
Sub Type Single Family Residence
Listing Status Sold
Purchase Type For Sale
Square Footage 2,116 sqft
Price per Sqft $410
Subdivision The Villages
MLS Listing ID G5087293
Sold Date 10/30/24
Bedrooms 4
Full Baths 2
Construction Status Financing,No Contingency
HOA Y/N No
Originating Board Stellar MLS
Year Built 2009
Annual Tax Amount $2,825
Lot Size 8,712 Sqft
Acres 0.2
Property Description
BOND PAID, NEW ROOF, and SPECTACULAR GOLF COURSE VIEW on this EXQUISITE EXPANDED ORCHID DESIGNER with 4 SPACIOUS BEDROOMS and 2 FULL BATHS designed with modern elegance and comfort in mind located in the VILLAGE OF PENNECAMP. As you approach this lovely home, you're welcomed by STACKED STONE curbing with rock beds, lovely palms and vibrant flowering shrubs, leading to a spectacular CUSTOM LEADED GLASS front door, sidelites, and transom. The generous foyer welcomes you inside, leading to a light and bright OPEN FLOOR PLAN. The living room is bathed in natural light with 3 SOLAR TUBES in the vicinity and includes a COZY FIREPLACE framed by built-in lighted bookshelves, and features CROWN MOLDING, and chair rail accents for added charm. Luxury vinyl plank flooring flows throughout the living area transitioning to a lovely TILE into the casual dining area and kitchen. The kitchen offers LOVELY GRANITE counter tops, MAPLE cabinetry, tile backsplash, brand new STAINLESS APPLIANCES, closet pantry with pull-out drawers, under cabinet lighting, and a breakfast bar with custom trim, corbels, and PENDANT LIGHTING. The casual dining area offers sliding glass doors that open out to the spacious lanai and an impressive VIEW! The guest suite offers 3 bedrooms and guest bath. The front bedroom has a large window with transom, and all of the guest rooms feature vaulted ceilings, large double door closets, and the same luxury vinyl plank flooring for a seamless flow. The guest bath is appointed with GRANITE counter tops and a stylish tiled shower/tub combination. The primary bedroom has an accented tray ceiling with CUSTOM VALANCES and DRAPERY which you will find throughout the home and an EN-SUITE BATH. The bath offers a LARGE WALK-IN CLOSET, the same lovely granite, dual sinks, separate toilet room, and a TILED ROMAN SHOWER. Your favorite room in this lovely home will be the oversized, ENCLOSED LANAI where you can soak in BREATHTAKING VIEWS of the GOLF COURSE – a true retreat in your own backyard! And that's not all! This room leads outside to the large birdcage with pavered patio and elevated HOT TUB (heated with SOLAR PANELS) where you can really enjoy a full PANORAMIC VIEW of the course! The inside laundry has FRONT LOAD washer and dryer on pedestals which do convey with the home, built-in sink with lots of extra cabinets and storage. This home has been expanded across the front for a more spacious garage in length and more upgrades including a remote screen garage door, pull down attic stairs, and cabinets for even more storage. A great location close to several Recreational Centers, Cane Garden Country Club, shopping, dining and GOLF! This entire home has so many lovely details – you have to see it to truly appreciate it as well as the comfortable feel this home offers when you enter. It just feels like HOME!
Location
State FL
County Sumter
Community The Villages
Zoning RES
Rooms
Other Rooms Inside Utility
Interior
Interior Features Built-in Features, Ceiling Fans(s), Chair Rail, Crown Molding, Living Room/Dining Room Combo, Open Floorplan, Primary Bedroom Main Floor, Split Bedroom, Tray Ceiling(s), Vaulted Ceiling(s), Walk-In Closet(s), Window Treatments
Heating Central, Electric, Heat Pump
Cooling Central Air, Mini-Split Unit(s)
Flooring Luxury Vinyl, Tile
Fireplaces Type Electric, Living Room
Furnishings Negotiable
Fireplace true
Appliance Dishwasher, Disposal, Dryer, Microwave, Range, Refrigerator, Washer
Laundry Inside, Laundry Room
Exterior
Exterior Feature Irrigation System, Rain Gutters, Sliding Doors
Parking Features Garage Door Opener, Oversized
Garage Spaces 2.0
Community Features Deed Restrictions, Dog Park, Fitness Center, Golf Carts OK, Golf, Irrigation-Reclaimed Water, No Truck/RV/Motorcycle Parking, Pool, Tennis Courts
Utilities Available BB/HS Internet Available, Electricity Connected, Public, Sewer Connected, Sprinkler Recycled, Street Lights, Underground Utilities, Water Connected
View Golf Course
Roof Type Shingle
Attached Garage true
Garage true
Private Pool No
Building
Entry Level One
Foundation Slab
Lot Size Range 0 to less than 1/4
Sewer Public Sewer
Water Public
Structure Type Block,Stucco
New Construction false
Construction Status Financing,No Contingency
Others
Pets Allowed Cats OK, Dogs OK
Senior Community Yes
Ownership Fee Simple
Monthly Total Fees $195
Acceptable Financing Cash, Conventional, VA Loan
Listing Terms Cash, Conventional, VA Loan
Special Listing Condition None
Read Less Info
Want to know what your home might be worth? Contact us for a FREE valuation!

Our team is ready to help you sell your home for the highest possible price ASAP

© 2025 My Florida Regional MLS DBA Stellar MLS. All Rights Reserved.
Bought with REALTY EXECUTIVES IN THE VILLAGES
"My job is to find and attract mastery-based advisors to the shop, protect the culture, and make sure everyone is happy! "

