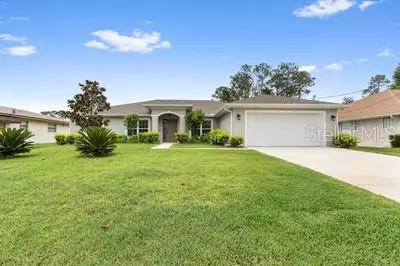$352,500
$359,000
1.8%For more information regarding the value of a property, please contact us for a free consultation.
4 Beds
2 Baths
2,208 SqFt
SOLD DATE : 09/27/2024
Key Details
Sold Price $352,500
Property Type Single Family Home
Sub Type Single Family Residence
Listing Status Sold
Purchase Type For Sale
Square Footage 2,208 sqft
Price per Sqft $159
Subdivision Pine Lakes
MLS Listing ID FC301517
Sold Date 09/27/24
Bedrooms 4
Full Baths 2
Construction Status Appraisal,Financing,Inspections
HOA Y/N No
Originating Board Stellar MLS
Year Built 2017
Annual Tax Amount $5,688
Lot Size 10,454 Sqft
Acres 0.24
Property Description
Welcome home to 128 Wellstone Drive Palm Coast FL!! This popular SeaGate Willow 4 bedroom 2 bath has a wonderful open concept floor plan with vaulted ceilings. Large living area has 3x slider leading to a wonderful screened in porch area. Formal dining room opens to kitchen and living room has a large window which creates welcoming rays of sunshine throughout. Gorgeous open kitchen with large center island, perfect to entertain family and friends complete with granite counters, stainless steel appliances and upgraded 42"cabinets. Split bedroom floor plan with large master suite on one side and all guest bedrooms on the other to create a perfect privacy for entire family and guests. Master suite with nice tray ceiling, his and hers walk in closet and luxury en suite bathroom with his and hers vanities and large walk in shower. All guest bedrooms are generously sized. This home sits high and dry and has a beautiful back yard-partially fenced with plenty of room for a pool. Oversized driveway to accomodate extra parking! Many other wonderful features, too long to list. Close to stores, I-95, and Route 1, medical facilities, churches, schools, restaurants, and the Beautiful beaches of Flagler! Schedule your showing today!
Location
State FL
County Flagler
Community Pine Lakes
Zoning SFR-3
Interior
Interior Features Ceiling Fans(s), Kitchen/Family Room Combo, Living Room/Dining Room Combo, Open Floorplan, Primary Bedroom Main Floor, Solid Surface Counters, Split Bedroom, Thermostat, Vaulted Ceiling(s), Window Treatments
Heating Heat Pump
Cooling Central Air
Flooring Carpet, Tile
Fireplace false
Appliance Dishwasher, Electric Water Heater, Microwave, Range, Refrigerator
Laundry Electric Dryer Hookup, Inside, Laundry Room, Washer Hookup
Exterior
Exterior Feature Private Mailbox, Rain Gutters, Sliding Doors
Garage Spaces 2.0
Utilities Available Cable Available, Electricity Connected, Sewer Connected, Water Connected
Roof Type Shingle
Attached Garage true
Garage true
Private Pool No
Building
Story 1
Entry Level One
Foundation Slab
Lot Size Range 0 to less than 1/4
Sewer Public Sewer
Water Public
Structure Type Block,Concrete
New Construction false
Construction Status Appraisal,Financing,Inspections
Schools
Elementary Schools Rymfire Elementary
Middle Schools Buddy Taylor Middle
High Schools Flagler-Palm Coast High
Others
Senior Community No
Ownership Fee Simple
Special Listing Condition None
Read Less Info
Want to know what your home might be worth? Contact us for a FREE valuation!

Our team is ready to help you sell your home for the highest possible price ASAP

© 2024 My Florida Regional MLS DBA Stellar MLS. All Rights Reserved.
Bought with LIVIN PARADISE REALTY LLC

"My job is to find and attract mastery-based advisors to the shop, protect the culture, and make sure everyone is happy! "






