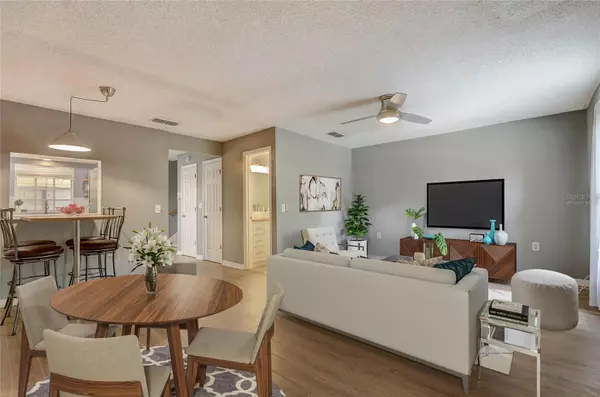$352,500
$369,900
4.7%For more information regarding the value of a property, please contact us for a free consultation.
2 Beds
3 Baths
1,240 SqFt
SOLD DATE : 07/30/2024
Key Details
Sold Price $352,500
Property Type Townhouse
Sub Type Townhouse
Listing Status Sold
Purchase Type For Sale
Square Footage 1,240 sqft
Price per Sqft $284
Subdivision Charles Towne
MLS Listing ID O6202934
Sold Date 07/30/24
Bedrooms 2
Full Baths 2
Half Baths 1
Construction Status Appraisal,Financing,Inspections
HOA Fees $246/mo
HOA Y/N Yes
Originating Board Stellar MLS
Year Built 1984
Annual Tax Amount $2,495
Lot Size 2,178 Sqft
Acres 0.05
Property Description
One or more photo(s) has been virtually staged. *SELLER OFFERING $5K FOR CARPET** BRAND NEW HVAC, UPDATED KITCHEN, UPDATED BATHROOMS, PREMIUM FLOORS MAIN LEVEL**Experience urban living at its finest in this charming 2 bedroom, 2.5 bathroom townhome nestled in the vibrant Milk District of Orlando. Step into a newly renovated first floor featuring updated kitchen, floors, bathroom and a brand new HVAC, offering a fresh and modern feel. With a convenient 1 car garage and bedrooms located on the second floor, this home provides both functionality and comfort. Entertain effortlessly with a built-in breakfast bar, perfect for casual dining or hosting guests. Enjoy the convenience of being less than 10 minutes away from iconic Orlando destinations such as Lake Eola, Audubon Park, and Baldwin Park, placing you at the epicenter of all the action. Embrace the vibrant lifestyle of the Milk District, where dining, entertainment, parks, and shopping are just a short stroll away. Plus, with major highways nearby, exploring the greater Orlando area is a breeze. Don't miss out on the opportunity to make this townhome your new urban retreat! Schedule a showing today and experience the allure of city living in Orlando's most dynamic neighborhood.
Location
State FL
County Orange
Community Charles Towne
Zoning R-3B/T/AN
Interior
Interior Features Ceiling Fans(s), Living Room/Dining Room Combo, Open Floorplan, PrimaryBedroom Upstairs
Heating Central, Electric
Cooling Central Air
Flooring Carpet, Luxury Vinyl, Tile
Fireplace false
Appliance Dishwasher, Dryer, Microwave, Range, Refrigerator, Washer
Laundry Electric Dryer Hookup, In Garage, Laundry Room, Washer Hookup
Exterior
Exterior Feature Sidewalk
Parking Features Driveway, Garage Door Opener, Garage Faces Rear, Guest, On Street
Garage Spaces 1.0
Pool Gunite, In Ground
Community Features Community Mailbox, Deed Restrictions, Pool, Sidewalks
Utilities Available Cable Available, Electricity Connected, Sewer Connected, Water Connected
Roof Type Shingle
Porch Covered, Enclosed, Patio, Screened
Attached Garage true
Garage true
Private Pool No
Building
Lot Description Cleared, Landscaped, Level, Sidewalk, Paved
Entry Level Two
Foundation Slab
Lot Size Range 0 to less than 1/4
Sewer Public Sewer
Water Public
Structure Type Concrete
New Construction false
Construction Status Appraisal,Financing,Inspections
Others
Pets Allowed Number Limit, Yes
HOA Fee Include Pool,Maintenance Grounds,Pest Control,Trash
Senior Community No
Ownership Fee Simple
Monthly Total Fees $246
Acceptable Financing Cash, Conventional, FHA, VA Loan
Membership Fee Required Required
Listing Terms Cash, Conventional, FHA, VA Loan
Num of Pet 3
Special Listing Condition None
Read Less Info
Want to know what your home might be worth? Contact us for a FREE valuation!

Our team is ready to help you sell your home for the highest possible price ASAP

© 2024 My Florida Regional MLS DBA Stellar MLS. All Rights Reserved.
Bought with RENCHER REALTY GROUP

"My job is to find and attract mastery-based advisors to the shop, protect the culture, and make sure everyone is happy! "






