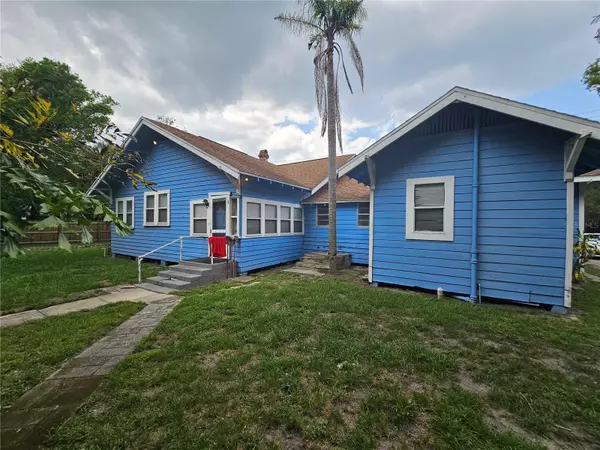$617,500
$665,000
7.1%For more information regarding the value of a property, please contact us for a free consultation.
4 Beds
2 Baths
2,076 SqFt
SOLD DATE : 07/26/2024
Key Details
Sold Price $617,500
Property Type Single Family Home
Sub Type Single Family Residence
Listing Status Sold
Purchase Type For Sale
Square Footage 2,076 sqft
Price per Sqft $297
Subdivision Unplatted
MLS Listing ID T3456095
Sold Date 07/26/24
Bedrooms 4
Full Baths 2
Construction Status Inspections
HOA Y/N No
Originating Board Stellar MLS
Year Built 1925
Annual Tax Amount $729
Lot Size 0.600 Acres
Acres 0.6
Lot Dimensions 117x225
Property Description
ATTENTION ALL INVESTORS/BUILDERS!! Amazing Opportunity in a Prime Location of the growing Seminole Heights - Spacious 4-bedroom 2 baths!! Welcome to this incredible home that offers the perfect combination of location, space, and versatility. Nestled on a spacious 26,325 sqft double lot, provides a rare opportunity for multi-generational living or rental income. Kitchen was recently remodel with granite countertop, new appliances, and vinyl flooring. Outside, you'll find a big yard that provides plenty of space for outdoor activities, gardening, or just lounging in the sun. This property is just a short distance to many restaurants and shopping as well as Tampa international airport, Midtown, Bucs stadium, Riverwalk, Armature Works, Busch Gardens, and downtown Tampa. Don't miss out on this rare opportunity to own a spacious home on a double lot. No HOA and no CDD. Currently leasing all 4 bedrooms to 6 individuals for at $650 on a month to month basis, with the opportunity to raise rent. Bring your boats, RVs and other toys. This home is perfect for those who like privacy. Make this home your own. You can either knock down the workshop and build 2 brand new construction home with a pool or keep it for exceptional storage space, the opportunities are endless!!
Location
State FL
County Hillsborough
Community Unplatted
Zoning RS-50
Rooms
Other Rooms Attic, Breakfast Room Separate, Den/Library/Office, Family Room
Interior
Interior Features Ceiling Fans(s), Split Bedroom
Heating Central, Wall Units / Window Unit
Cooling Central Air
Flooring Carpet, Tile, Vinyl
Furnishings Unfurnished
Fireplace false
Appliance Refrigerator
Laundry Inside, Laundry Room
Exterior
Exterior Feature Sidewalk, Storage
Fence Chain Link
Utilities Available Cable Available, Electricity Connected, Phone Available, Sewer Connected, Street Lights, Water Connected
View City
Roof Type Shingle
Porch None
Garage false
Private Pool No
Building
Lot Description City Limits, Paved
Story 1
Entry Level One
Foundation Crawlspace
Lot Size Range 1/2 to less than 1
Sewer Public Sewer
Water Public
Structure Type Wood Frame
New Construction false
Construction Status Inspections
Schools
Elementary Schools Edison-Hb
Middle Schools Mclane-Hb
High Schools Middleton-Hb
Others
Pets Allowed Yes
Senior Community No
Ownership Fee Simple
Acceptable Financing Cash, Conventional, FHA, VA Loan
Listing Terms Cash, Conventional, FHA, VA Loan
Special Listing Condition None
Read Less Info
Want to know what your home might be worth? Contact us for a FREE valuation!

Our team is ready to help you sell your home for the highest possible price ASAP

© 2024 My Florida Regional MLS DBA Stellar MLS. All Rights Reserved.
Bought with LAURA FERGUSON REALTY

"My job is to find and attract mastery-based advisors to the shop, protect the culture, and make sure everyone is happy! "






