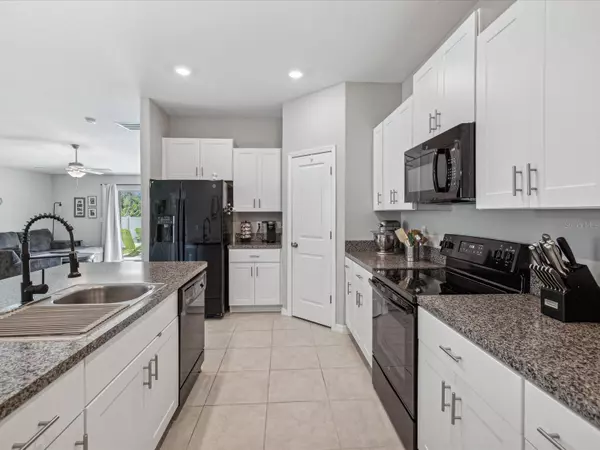$407,000
$414,900
1.9%For more information regarding the value of a property, please contact us for a free consultation.
4 Beds
2 Baths
1,810 SqFt
SOLD DATE : 07/25/2024
Key Details
Sold Price $407,000
Property Type Single Family Home
Sub Type Single Family Residence
Listing Status Sold
Purchase Type For Sale
Square Footage 1,810 sqft
Price per Sqft $224
Subdivision Copperspring Ph 1
MLS Listing ID U8247211
Sold Date 07/25/24
Bedrooms 4
Full Baths 2
Construction Status Inspections
HOA Fees $31/qua
HOA Y/N Yes
Originating Board Stellar MLS
Year Built 2020
Annual Tax Amount $4,949
Lot Size 6,969 Sqft
Acres 0.16
Property Description
DON'T MISS THIS ONE! 4 BEDROOMS, 2 BATHS 2 CAR GARAGE, MOVE-IN READY, BUILT IN 2020, BACKING UP TO A HUGE 68 ACRE CONSERVATION/WOODED AREA. The "Harrisburg" Model by Lennar has an expansive Living Room, which flows into the Dining Area and Gourmet Kitchen. The Kitchen features a 4' X 7' Island/Breakfast Bar, island sink, white Shaker style Wood Cabinets, a walk-in Pantry and GE black appliances. Pastel gray-tones are throughout the home on all walls, and ceramic tile flooring in the main living areas. The Great Room overlooks the Conservation Area with sliding glass doors leading out to a Concrete Paver Patio and Seating area. The Master Suite is split from the other three Bedrooms, located in the rear of the home, and overlooks the Conservation Area. It's light and bright with plenty of wall space and a huge 13' X 6' Walk-in Closet. The adjoining Private Bath has Double Sink Vanities, and a large Shower with 2 Showerheads. The additional 3 Bedrooms are split from the Master Bedroom and are all good sized. with the Guest Bath centrally located in the guest wing. The Inside Laundry Room has a GE Washer and Dryer and is located off the garage. All furnishings are available. Energy efficient items include: 15 SEER A/C system, R-30 ceiling insulation, and Low E double pane glass windows. Moving outside, the outdoor area has plenty of room for a pool, kids play area, fire pit, or whatever. The 21’ X 12’ Concrete Paver Patio is inviting for that morning cup of coffee or a relaxing glass of wine in the evening. The rear yard is fenced in white vinyl and overlooks the expansive Conservation and Wooded area. It's Just a short walk to the Community Pool, Playground, walking Trails, and Community Mailboxes. Copperspring Amenities include a large freeform Pool with Sundeck area, a Covered Picnic area, BBQ Grills, Trails, and Observation Dock. Copperspring is centrally located for shopping, parks, beaches, restaurants, schools, Tampa International Airport, The Suncoast / Veterans Parkway, and so much more. Call for your private showing today!
Location
State FL
County Pasco
Community Copperspring Ph 1
Zoning MPUD
Rooms
Other Rooms Great Room, Inside Utility
Interior
Interior Features Ceiling Fans(s), L Dining, Open Floorplan, Solid Wood Cabinets, Split Bedroom, Thermostat, Walk-In Closet(s), Window Treatments
Heating Central, Electric
Cooling Central Air
Flooring Carpet, Ceramic Tile
Furnishings Negotiable
Fireplace false
Appliance Dishwasher, Disposal, Dryer, Electric Water Heater, Ice Maker, Microwave, Range, Refrigerator, Washer
Laundry Inside, Laundry Room
Exterior
Exterior Feature Hurricane Shutters, Irrigation System, Rain Gutters
Parking Features Garage Door Opener
Garage Spaces 2.0
Fence Vinyl
Community Features Association Recreation - Owned, Community Mailbox, Deed Restrictions, Irrigation-Reclaimed Water, Park, Playground, Pool
Utilities Available Cable Connected, Electricity Connected, Fire Hydrant, Sewer Connected, Street Lights, Underground Utilities, Water Connected
Amenities Available Park, Playground, Pool
View Park/Greenbelt, Trees/Woods
Roof Type Shingle
Porch Deck, Patio
Attached Garage true
Garage true
Private Pool No
Building
Lot Description Conservation Area, In County, Landscaped, Paved, Unincorporated
Story 1
Entry Level One
Foundation Slab
Lot Size Range 0 to less than 1/4
Sewer Public Sewer
Water None
Structure Type Block,Stucco
New Construction false
Construction Status Inspections
Schools
Elementary Schools Anclote Elementary-Po
Middle Schools Gulf Middle-Po
High Schools Gulf High-Po
Others
Pets Allowed Cats OK
HOA Fee Include Common Area Taxes,Pool,Escrow Reserves Fund
Senior Community No
Ownership Fee Simple
Monthly Total Fees $31
Acceptable Financing Cash, Conventional, FHA, VA Loan
Membership Fee Required Required
Listing Terms Cash, Conventional, FHA, VA Loan
Special Listing Condition None
Read Less Info
Want to know what your home might be worth? Contact us for a FREE valuation!

Our team is ready to help you sell your home for the highest possible price ASAP

© 2024 My Florida Regional MLS DBA Stellar MLS. All Rights Reserved.
Bought with DALTON WADE INC

"My job is to find and attract mastery-based advisors to the shop, protect the culture, and make sure everyone is happy! "






