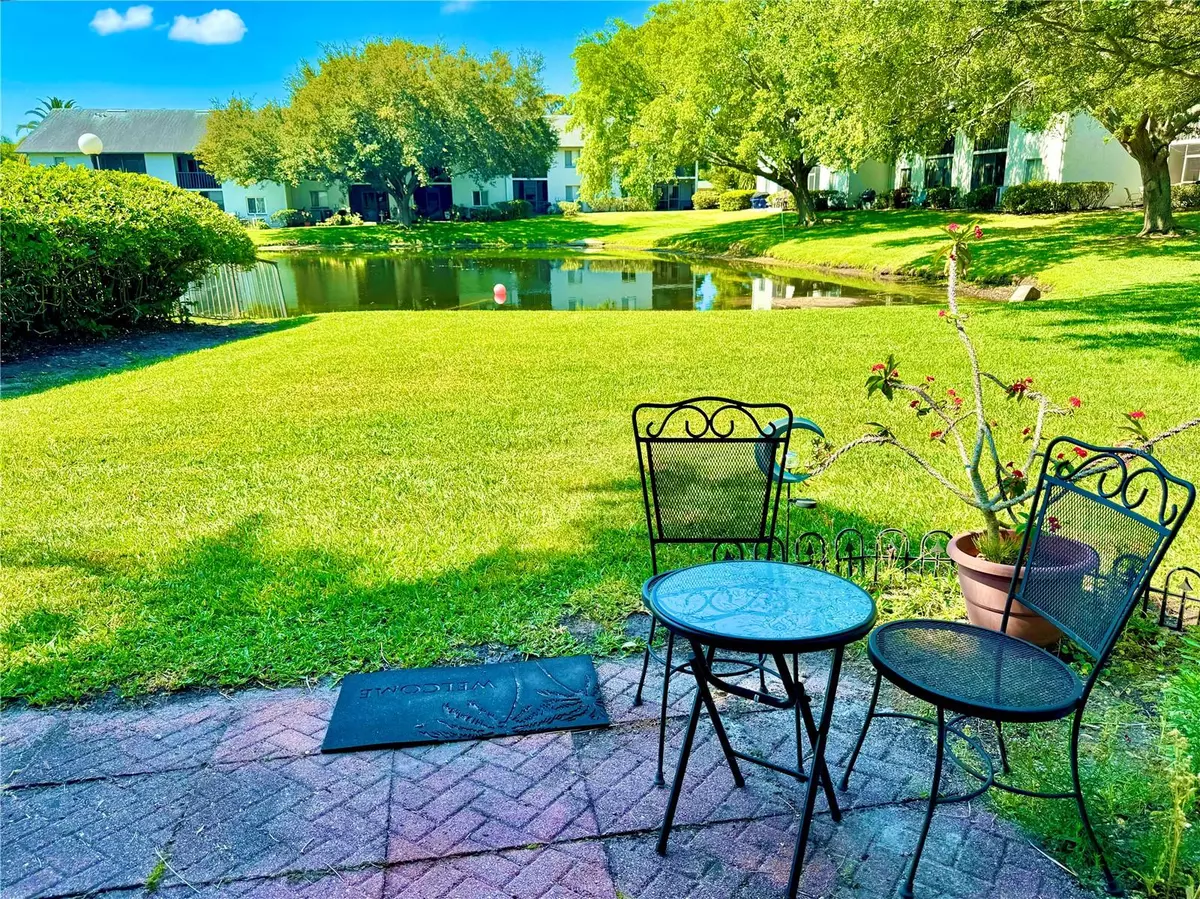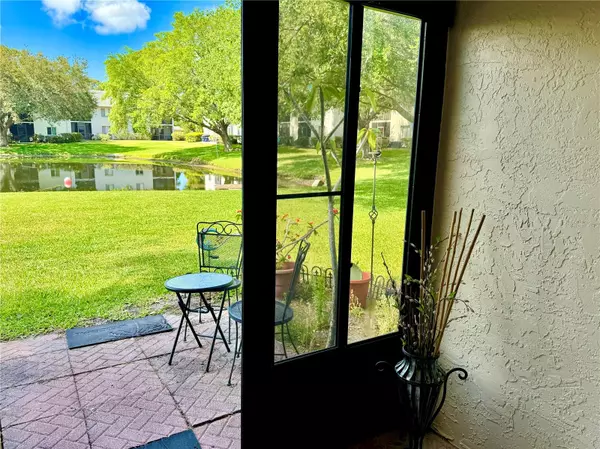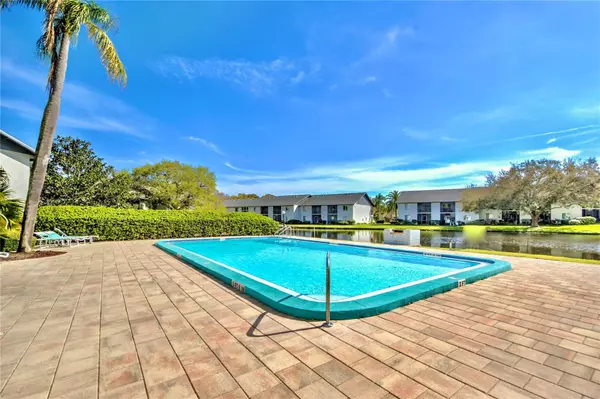$214,800
$214,800
For more information regarding the value of a property, please contact us for a free consultation.
2 Beds
2 Baths
960 SqFt
SOLD DATE : 07/26/2024
Key Details
Sold Price $214,800
Property Type Condo
Sub Type Condominium
Listing Status Sold
Purchase Type For Sale
Square Footage 960 sqft
Price per Sqft $223
Subdivision Shadow Lakes Condo
MLS Listing ID U8231378
Sold Date 07/26/24
Bedrooms 2
Full Baths 2
Construction Status Financing
HOA Fees $435/mo
HOA Y/N Yes
Originating Board Stellar MLS
Year Built 1983
Annual Tax Amount $443
Lot Size 2.610 Acres
Acres 2.61
Property Description
Imagine starting your day with coffee on your private terrace overlooking a serene pond- your picturesque backdrop for BBQ/grilling and relaxing outdoors, inviting you to unwind after a day of exploring the award winning beaches or vibrant city life and culture in Downtown St. Pete, Dunedin, Safety Harbor ........ SHADOW LAKES is strategically positioned within a mile of bustling shopping centers, trendy dining spots, and vibrant entertainment venues. This prime location offers convenience whether you're seeking an evening out or simply running errands, everything you need is just a stone's throw away- and just a 10 minute drive to the beach! ........ The community "Pool on the Pond" offers the perfect retreat for relaxation and rejuvenation, providing both sunny and shady spots to lounge, play cards/ games, or dine al fresco- and it's just a few steps from your front door, beyond the lush green space and privacy hedge ........ CORNER 2/2 CONDO boasts additional bonus flex space, currently used as a home office with a tranquil & inspiring waterview. The two converted patios provide approximately 120sf of additional square footage ......... The open layout encourages interaction and connectivity between the kitchen, dining, and living areas, making it easy to entertain while preparing meals or hosting gatherings. Whether you're whipping up a culinary masterpiece in the kitchen, enjoying a leisurely meal in the dining room, or unwinding in the living area, this open floor plan offers both style and functionality for modern living. Adjacent to the living area, a stylish bar area extends from the kitchen, complete with a countertop for casual dining or serving cocktails to guests. This transitional space provides a seamless connection between the kitchen and living room, perfect for socializing and mingling during gatherings. ........ Primary bedroom suite features a tranquil pond view and a 2-room-bathroom, offering the privacy and seclusion of a separate commode room with a spacious walk in shower, 2 closets including a walk in closet, not to mention the adjacent interior laundry closet with stackable washer/dryer - ideally positioned for easy living ........ Guest Bathroom features tub/shower combo ........ Per owner, A/C was installed approximately 9 years ago, HWH and LVP flooring installed approximately 2 years ago ........ 2024 Condo fees are $435 per month and includes water, sewer, trash, basic cable/internet,maintenance of pool, exterior, grounds, property management, escrow reserves fund ........ Building F and condo #167 provides covered front entry with assigned parking space #167 just outside the condo front door ......... Within this community, pet owners are delighted to discover that they can have 2 furry friends, each weighing up to 25 pounds. Whether you have a playful pup or a cuddly feline, there's room for them to thrive ........ 3 month or longer minimum rental policy ........ This is not a +55 community ........ Seller says "Bring all offers!"
Location
State FL
County Pinellas
Community Shadow Lakes Condo
Interior
Interior Features Ceiling Fans(s), Eat-in Kitchen
Heating Electric
Cooling Central Air
Flooring Luxury Vinyl, Other
Fireplace false
Appliance Dishwasher, Dryer, Microwave, Range, Refrigerator, Washer
Laundry Inside, Laundry Closet
Exterior
Exterior Feature Irrigation System, Outdoor Grill, Private Mailbox, Sidewalk
Parking Features Assigned
Pool Gunite, In Ground, Outside Bath Access
Community Features Irrigation-Reclaimed Water, Pool, Sidewalks
Utilities Available BB/HS Internet Available, Cable Connected, Electricity Available, Public, Sewer Connected, Sprinkler Recycled, Water Connected
Waterfront Description Pond
View Y/N 1
View Trees/Woods, Water
Roof Type Shingle
Porch Patio
Garage false
Private Pool Yes
Building
Story 1
Entry Level One
Foundation Block
Lot Size Range 2 to less than 5
Sewer Public Sewer
Water Public
Architectural Style Other
Structure Type Block
New Construction false
Construction Status Financing
Schools
Elementary Schools Fuguitt Elementary-Pn
Middle Schools Osceola Middle-Pn
High Schools Seminole High-Pn
Others
Pets Allowed Yes
HOA Fee Include Cable TV,Common Area Taxes,Pool,Escrow Reserves Fund,Internet,Maintenance Structure,Maintenance Grounds,Sewer,Trash,Water
Senior Community No
Pet Size Small (16-35 Lbs.)
Ownership Condominium
Monthly Total Fees $435
Acceptable Financing Cash, Conventional
Membership Fee Required Required
Listing Terms Cash, Conventional
Num of Pet 2
Special Listing Condition None
Read Less Info
Want to know what your home might be worth? Contact us for a FREE valuation!

Our team is ready to help you sell your home for the highest possible price ASAP

© 2025 My Florida Regional MLS DBA Stellar MLS. All Rights Reserved.
Bought with COLDWELL BANKER REALTY
"My job is to find and attract mastery-based advisors to the shop, protect the culture, and make sure everyone is happy! "






