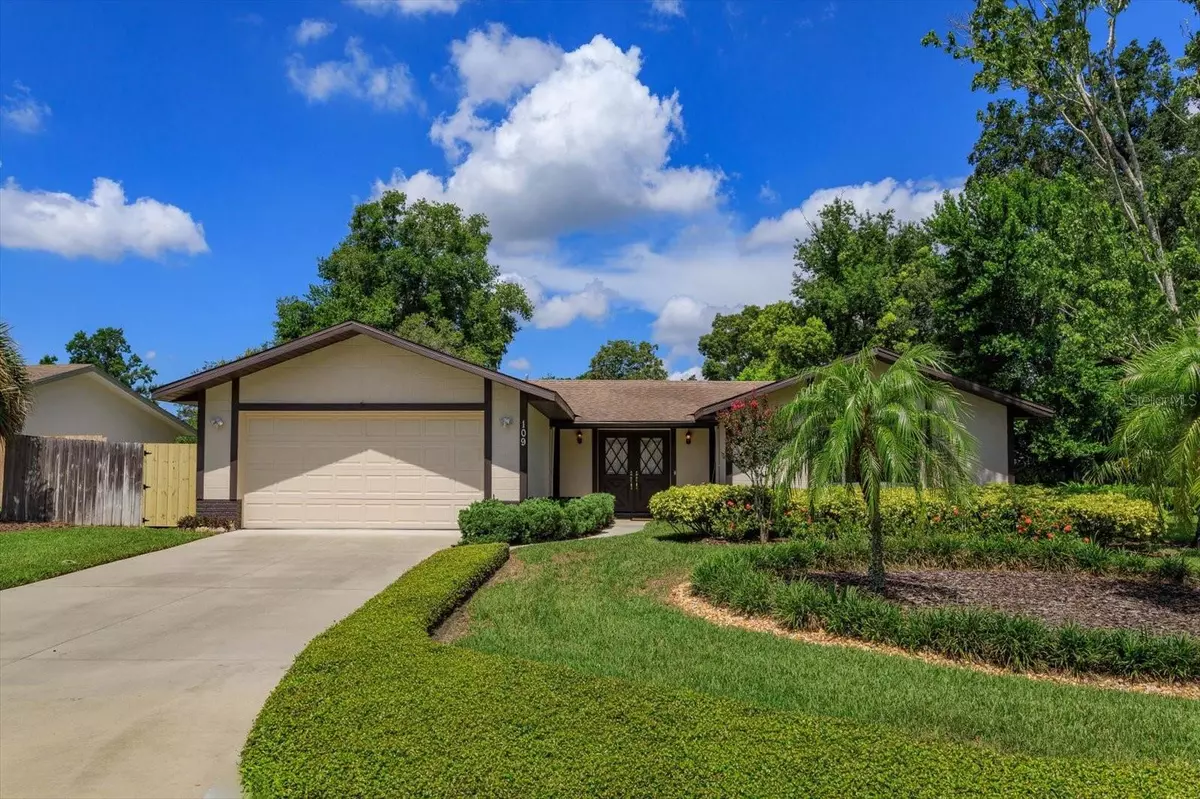$455,000
$445,000
2.2%For more information regarding the value of a property, please contact us for a free consultation.
4 Beds
2 Baths
1,799 SqFt
SOLD DATE : 07/24/2024
Key Details
Sold Price $455,000
Property Type Single Family Home
Sub Type Single Family Residence
Listing Status Sold
Purchase Type For Sale
Square Footage 1,799 sqft
Price per Sqft $252
Subdivision Wekiva Hunt Club 3 Fox Hunt Sec 3
MLS Listing ID O6212574
Sold Date 07/24/24
Bedrooms 4
Full Baths 2
HOA Fees $21/ann
HOA Y/N Yes
Originating Board Stellar MLS
Annual Recurring Fee 260.0
Year Built 1975
Annual Tax Amount $1,905
Lot Size 0.270 Acres
Acres 0.27
Property Sub-Type Single Family Residence
Property Description
Fabulous 4 BEDROOM, 2 BATH, SINGLE STORY, SPLIT PLAN, POOL home located in DESIRABLE WEKIVA HUNT CLUB COMMUNITY, with tennis courts, parks, playgrounds, walking trails and Wekiva Golf Club. From the moment you pull up to the BEAUTIFULLY MANICURED FRONT LAWN, nestled on a QUIET CUL-DE-SAC, you will want to call this MOVE-IN READY HOME your own. Step into the front foyer and to the right you are greeted with a STUNNING, FORMAL LIVING ROOM and SEPARATE DINING ROOM both with EXQUISITE WOOD FLOORING. A picture window and sliding glass doors fill these rooms with tons of natural light. Off the dining room is a GENEROUS EAT-IN KITCHEN with UPDATED WOOD CABINETS, GRANITE COUNTER TOPS, LARGE PANTRY for extra storage and BREAKFAST BAR that opens to a family room which is perfect for entertaining & family get-togethers. French doors from the family room flow onto to a SCREENED IN BACK PORCH OVERLOOKING a SPARKLING FREE FORM POOL and FULLY FENCED BACK YARD, for your own private oasis! The split floor plan includes 3 bedrooms with a full bath located to the far left of the home and the primary suite with a walk-in closet and ensuite located on the opposite side, for privacy. The homes LARGE 2 CAR GARAGE and EXTERIOR 7'X7' SHED provide abundant storage space. For security the home includes a SIMPLY SAFE SECURITY SYSTEM with VIDEO DOORBELL, CAMERAS and SENSORS. OTHER UPDATES INCLUDE: 2024 - Interior of home repainted, new Rheem water heater, new garage door opener, new refrigerator. 2023 - house re-piped. 2022 - primary en-suite shower and toilet updated, leaf filters on gutters. 2021 - driveway and sidewalks replaced, new Polaris vacuum/pool sweep. 2020 - impact resistant windows. 2019 - new inside and outside panel boxes with new circuit breakers, new York HVAC and thermostat. 2017 - new roof. ALL THIS PLUS a 1 YEAR BUYERS HOME WARRANTY and a SENSATIONAL LOCATION close to top-rated schools, shopping, restaurants, major roadways, and beautiful Wekiwa Springs State Park with its emerald, green natural springs, kayaking, canoeing, walking trails and more! Schedule your private showing today.
Location
State FL
County Seminole
Community Wekiva Hunt Club 3 Fox Hunt Sec 3
Zoning PUD
Rooms
Other Rooms Family Room
Interior
Interior Features Ceiling Fans(s), Eat-in Kitchen, Primary Bedroom Main Floor, Solid Wood Cabinets, Split Bedroom, Stone Counters, Thermostat, Walk-In Closet(s)
Heating Central, Electric
Cooling Central Air
Flooring Tile, Wood
Fireplace false
Appliance Dishwasher, Disposal, Electric Water Heater, Range, Range Hood, Refrigerator
Laundry In Garage
Exterior
Exterior Feature French Doors, Irrigation System, Lighting, Private Mailbox, Rain Gutters, Sliding Doors
Parking Features Driveway, Garage Door Opener, Ground Level, Oversized
Garage Spaces 2.0
Fence Fenced, Wood
Pool Deck, Gunite, In Ground, Pool Sweep
Community Features Deed Restrictions, Golf, Park, Playground, Tennis Courts
Utilities Available BB/HS Internet Available, Cable Available, Electricity Available, Public, Sewer Connected, Street Lights, Water Available
Amenities Available Basketball Court, Recreation Facilities, Trail(s)
View Pool
Roof Type Shingle
Porch Covered, Front Porch, Screened
Attached Garage true
Garage true
Private Pool Yes
Building
Lot Description Cul-De-Sac, Paved
Story 1
Entry Level One
Foundation Slab
Lot Size Range 1/4 to less than 1/2
Sewer Public Sewer
Water Public
Architectural Style Traditional
Structure Type Concrete
New Construction false
Schools
Elementary Schools Wekiva Elementary
Middle Schools Teague Middle
High Schools Lake Brantley High
Others
Pets Allowed Yes
HOA Fee Include Common Area Taxes
Senior Community No
Ownership Fee Simple
Monthly Total Fees $21
Acceptable Financing Cash, Conventional, FHA, VA Loan
Membership Fee Required Required
Listing Terms Cash, Conventional, FHA, VA Loan
Special Listing Condition None
Read Less Info
Want to know what your home might be worth? Contact us for a FREE valuation!

Our team is ready to help you sell your home for the highest possible price ASAP

© 2025 My Florida Regional MLS DBA Stellar MLS. All Rights Reserved.
Bought with WATSON REALTY CORP
"My job is to find and attract mastery-based advisors to the shop, protect the culture, and make sure everyone is happy! "






