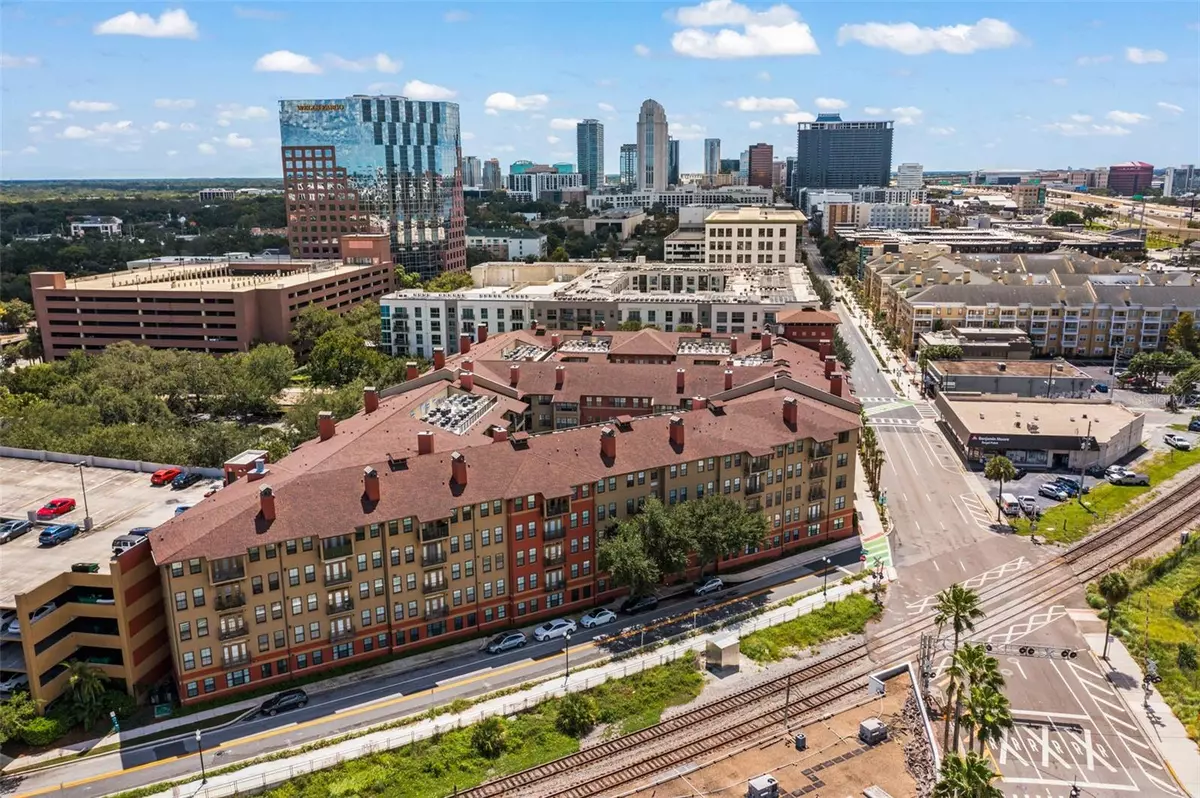$190,000
$190,000
For more information regarding the value of a property, please contact us for a free consultation.
1 Bed
1 Bath
677 SqFt
SOLD DATE : 07/02/2024
Key Details
Sold Price $190,000
Property Type Condo
Sub Type Condominium
Listing Status Sold
Purchase Type For Sale
Square Footage 677 sqft
Price per Sqft $280
Subdivision Uptown Place Condominium
MLS Listing ID O6205690
Sold Date 07/02/24
Bedrooms 1
Full Baths 1
Condo Fees $381
Construction Status Appraisal,Financing,Inspections
HOA Y/N No
Originating Board Stellar MLS
Year Built 2002
Annual Tax Amount $2,600
Lot Size 1.350 Acres
Acres 1.35
Property Description
Located in the vibrant North Quarter District of Downtown Orlando, this charming one-bedroom, one-bathroom, 677-square-foot condominium is just a short walk away from shops, restaurants, and fantastic amenities. Conveniently located near the Amway Center, Dr. Phillips Performing Arts Center, and Lake Eola Park. It's also very close to the Advent Health and Orlando Health Medical Centers. The condominium features an open floor plan with a spacious kitchen and living area. Step out onto the east-facing balcony and enjoy a partial city view while soaking in the morning sun. The bedroom is generously sized and comes with a large ensuite with a shower/tub combination and a sizable walk-in closet. As a resident of Uptown Place, you'll have access to great community amenities including a large pool, a 24-hour fitness center, a business center, secured parking, and laundry facilities. This condo is also investor-friendly, allowing for immediate rental. Plus, the association offers in-house management services to take care of all your property management needs. Need to commute? No worries, you are very close to Interstate 4 and the 417 toll road. If you're in the market for a low-maintenance downtown Orlando condominium, this could be the perfect opportunity for you!
Location
State FL
County Orange
Community Uptown Place Condominium
Zoning AC-3A/T
Interior
Interior Features Kitchen/Family Room Combo, Living Room/Dining Room Combo, Open Floorplan, Thermostat, Walk-In Closet(s)
Heating Central
Cooling Central Air
Flooring Carpet, Tile
Fireplace false
Appliance Dishwasher, Disposal, Microwave, Range, Refrigerator
Laundry Electric Dryer Hookup, In Kitchen, Inside, Washer Hookup
Exterior
Exterior Feature Balcony
Parking Features Garage Faces Rear, Guest, On Street
Garage Spaces 1.0
Community Features Clubhouse, Community Mailbox, Fitness Center, Pool, Sidewalks
Utilities Available BB/HS Internet Available, Cable Available, Electricity Connected, Public, Sewer Connected, Water Connected
Amenities Available Clubhouse, Elevator(s), Fitness Center, Laundry, Maintenance, Pool
View City
Roof Type Shingle
Attached Garage true
Garage true
Private Pool No
Building
Story 5
Entry Level One
Foundation Slab
Sewer Public Sewer
Water Public
Structure Type Stucco,Wood Frame
New Construction false
Construction Status Appraisal,Financing,Inspections
Schools
Elementary Schools Princeton Elem
Middle Schools College Park Middle
High Schools Edgewater High
Others
Pets Allowed Cats OK, Dogs OK, Yes
HOA Fee Include Common Area Taxes,Pool,Escrow Reserves Fund,Fidelity Bond,Maintenance Structure,Maintenance Grounds,Management,Recreational Facilities
Senior Community No
Ownership Condominium
Monthly Total Fees $381
Acceptable Financing Cash, Conventional
Membership Fee Required Required
Listing Terms Cash, Conventional
Special Listing Condition None
Read Less Info
Want to know what your home might be worth? Contact us for a FREE valuation!

Our team is ready to help you sell your home for the highest possible price ASAP

© 2025 My Florida Regional MLS DBA Stellar MLS. All Rights Reserved.
Bought with STOCKWORTH REALTY GROUP
"My job is to find and attract mastery-based advisors to the shop, protect the culture, and make sure everyone is happy! "






