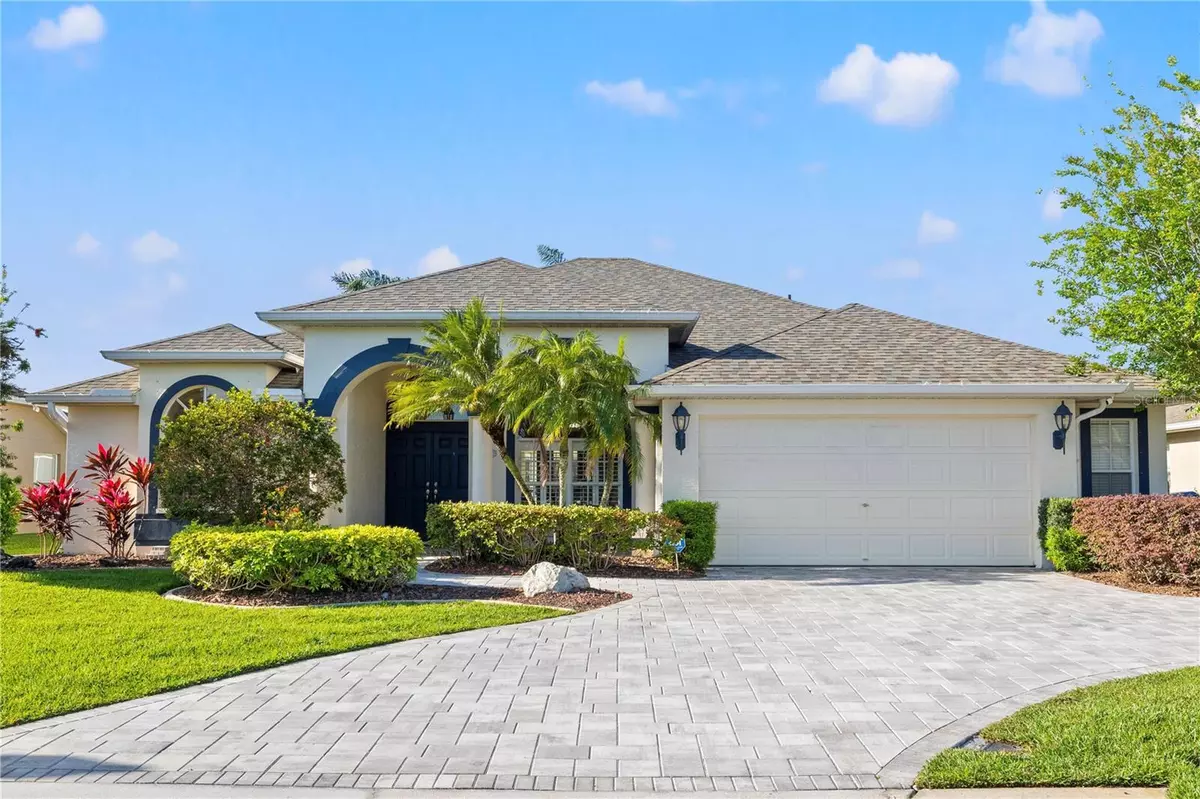$621,000
$599,900
3.5%For more information regarding the value of a property, please contact us for a free consultation.
4 Beds
3 Baths
2,271 SqFt
SOLD DATE : 06/20/2024
Key Details
Sold Price $621,000
Property Type Single Family Home
Sub Type Single Family Residence
Listing Status Sold
Purchase Type For Sale
Square Footage 2,271 sqft
Price per Sqft $273
Subdivision Fox Wood Ph 03
MLS Listing ID U8238342
Sold Date 06/20/24
Bedrooms 4
Full Baths 3
HOA Fees $103/qua
HOA Y/N Yes
Originating Board Stellar MLS
Year Built 2000
Annual Tax Amount $7,050
Lot Size 8,712 Sqft
Acres 0.2
Property Description
Multiple offers have been received. All offers are due by noon on Monday 4/15.Welcome home to this beautiful, recently updated move-in ready home located in the highly sought-after gated community of Fox Wood. As you step through the front doors you are immediately greeted with serene lake and pool views. This lovely home offers a wonderful open floor plan, is just under 2,300 SQ. FT. with an additional 500 SQ. FT. of outdoor entertaining space in the screened in lanai. The home features 4 bedrooms, 3 full bathrooms, an oversized 2-car garage, a combo living room/formal dining room, a family room, the kitchen is an entertainer's dream with new quartz countertops and stainless steel appliances package in 2021. The primary suite is a tranquil retreat, with two walk-in closets, sliding glass doors opening to the pool, and picturesque lake views. The ensuite bath is a spa-like oasis, complete with a water closet, walk-in shower, soaking tub, and separate vanities. Bedrooms 2 and 3 offer vaulted ceilings and ample closet space sharing a well-appointed bath. The 4th bedroom currently used as an office is tucked away at the rear of the home with easy access to the third bath, which conveniently opens to the pool area. This space could easily be converted to an in-law suite. Updates abound in this meticulously maintained home, including a new 30 year roof in 2021, new AC 2021, new pool heater in 2022, new water softener in 2022, new paver walkway and driveway 2022, generator hookup 2022 and a new alarm system 2023. All professional done! Convenience is key with an inside utility/laundry room equipped with washer and dryer, and an extended paver driveway offering ample guest parking. Plus, enjoy the benefits of low HOA fees and NO CDD fees! Located near the Suncoast Parkway, top-rated schools, shopping, dining, medical facilities, and world-class beaches and golf courses, Fox Wood offers the ideal Florida lifestyle.
Location
State FL
County Pasco
Community Fox Wood Ph 03
Zoning MPUD
Rooms
Other Rooms Formal Dining Room Separate, Formal Living Room Separate, Great Room, Inside Utility
Interior
Interior Features Built-in Features, Ceiling Fans(s), Crown Molding, Eat-in Kitchen, High Ceilings, Kitchen/Family Room Combo, Open Floorplan, Primary Bedroom Main Floor, Split Bedroom, Stone Counters, Thermostat, Tray Ceiling(s), Vaulted Ceiling(s), Walk-In Closet(s)
Heating Central, Electric
Cooling Central Air
Flooring Carpet, Tile, Wood
Fireplace false
Appliance Dryer, Washer
Laundry Inside, Laundry Room
Exterior
Exterior Feature Irrigation System, Rain Gutters, Sidewalk, Sliding Doors
Parking Features Driveway, Oversized
Garage Spaces 2.0
Fence Chain Link
Pool Heated, In Ground, Screen Enclosure
Community Features Deed Restrictions, Gated Community - Guard, Park, Playground, Sidewalks, Special Community Restrictions
Utilities Available Cable Available, Electricity Connected, Sewer Connected, Water Connected
Amenities Available Basketball Court, Gated, Park, Playground
Waterfront Description Pond
View Y/N 1
Water Access 1
Water Access Desc Pond
View Pool, Water
Roof Type Shingle
Porch Covered, Deck, Enclosed, Front Porch, Screened
Attached Garage true
Garage true
Private Pool Yes
Building
Story 1
Entry Level One
Foundation Slab
Lot Size Range 0 to less than 1/4
Sewer Public Sewer
Water Public
Structure Type Block,Stucco
New Construction false
Schools
Elementary Schools Trinity Elementary-Po
Middle Schools Seven Springs Middle-Po
High Schools James Irvin Education Ctr-Po
Others
Pets Allowed Yes
HOA Fee Include Management,Recreational Facilities,Trash
Senior Community No
Ownership Fee Simple
Monthly Total Fees $134
Acceptable Financing Cash, Conventional
Membership Fee Required Required
Listing Terms Cash, Conventional
Num of Pet 3
Special Listing Condition None
Read Less Info
Want to know what your home might be worth? Contact us for a FREE valuation!

Our team is ready to help you sell your home for the highest possible price ASAP

© 2025 My Florida Regional MLS DBA Stellar MLS. All Rights Reserved.
Bought with FUTURE HOME REALTY INC
"My job is to find and attract mastery-based advisors to the shop, protect the culture, and make sure everyone is happy! "






