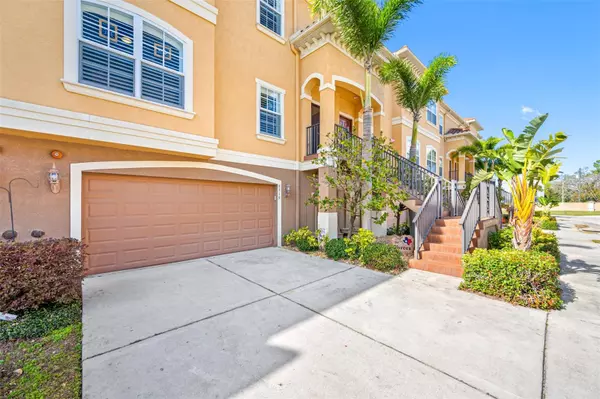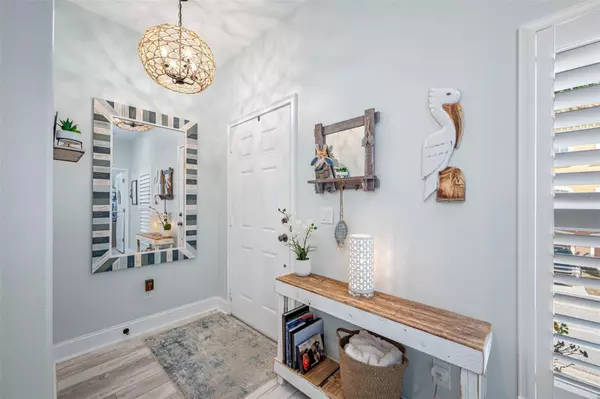$485,000
$487,900
0.6%For more information regarding the value of a property, please contact us for a free consultation.
3 Beds
3 Baths
2,242 SqFt
SOLD DATE : 06/10/2024
Key Details
Sold Price $485,000
Property Type Townhouse
Sub Type Townhouse
Listing Status Sold
Purchase Type For Sale
Square Footage 2,242 sqft
Price per Sqft $216
Subdivision Reserve At Sea Forest
MLS Listing ID U8229027
Sold Date 06/10/24
Bedrooms 3
Full Baths 3
Construction Status Appraisal,Financing,Inspections
HOA Fees $359/mo
HOA Y/N Yes
Originating Board Stellar MLS
Year Built 2007
Annual Tax Amount $6,091
Lot Size 2,178 Sqft
Acres 0.05
Property Description
*This home qualifies for the Buyer's Advantage Program with SouthState Bank - 0% down and no PMI*
Welcome to your Coastal Dream Home in the prestigious "The Reserve at Sea Forest," an exclusive gated community just moments from Gulf Harbor & Downtown New Port Richey.
This meticulously updated 3-story townhouse boasts 3 bedrooms and 3 bathrooms, featuring an open-plan living area perfect for entertaining. Step inside to discover a newly renovated kitchen adorned with refinished cabinets, complemented by matching Stainless-Steel Frigidaire Gallery appliances, a Whirlpool Gas Cooktop, and quartz countertops. The addition of a touchless faucet enhances convenience, while a custom backsplash adds a touch of sophistication. The newly installed wine bar is seamlessly integrated with the kitchen aesthetic.
The living room welcomes you with a cozy ambiance, courtesy of the natural gas fireplace, perfect for chilly evenings or rainy days.
Head upstairs to the spacious master bedroom and unwind by the warmth of another gas fireplace, enjoying the tranquil views from your private balcony.
The master bathroom features new tile floors, quartz countertops, new faucets, and custom mirrors. Indulge in the tranquility of a garden tub and walk-in shower, surrounded by serene nature views. The second and third-floor bathrooms have also been tastefully updated with new quartz countertops, flooring, fixtures, and paint, ensuring every space is a sanctuary of comfort and style.
Throughout the home, discover thoughtful enhancements including closet build-outs, custom plantation shutters, and fresh paint. Luxurious vinyl plank floors grace each room, while a refinished staircase adds a touch of elegance. The oversized garage, complete with epoxy flooring, offers ample space for storage including an elevator closet primed for installation of an elevator if you so choose.
Easy access from the garage is the newly extended, tiled, and screened-in lanai, adorned with LED string lights, perfect for outdoor cooking and entertaining.
Additional upgrades include new light fixtures throughout, ceiling fans, dimmers, and a freshly cleaned air duct system. With a new water heater and meticulously maintained systems, this home epitomizes effortless coastal living at its finest.
Relish in resort-style amenities including access to the Gulf Landing Clubhouse, heated pool, hot tub and sauna, tennis & pickleball courts, and private boat ramp solely for residents of Gulf Landings Communities (Egrets Place, Heather Cove, Mariner's Way, Sea Colony, Sea Forest, and The Reserves at Sea Forest); as well as access to the private Beach Club located at the end of Floramar in Gulf Harbors.
Cruise through the neighborhood on your golf cart, exploring all this vibrant community has to offer or head over to Downtown New Port Richey to enjoy great restaurants and events. Don't miss your chance to experience living in The Reserve at Sea Forest.
Location
State FL
County Pasco
Community Reserve At Sea Forest
Zoning RES
Rooms
Other Rooms Inside Utility, Storage Rooms
Interior
Interior Features Built-in Features, Ceiling Fans(s), Dry Bar, High Ceilings, Living Room/Dining Room Combo, Open Floorplan, PrimaryBedroom Upstairs, Solid Surface Counters, Stone Counters, Thermostat, Walk-In Closet(s), Window Treatments
Heating Central, Electric
Cooling Central Air
Flooring Luxury Vinyl, Tile
Fireplaces Type Gas, Living Room, Primary Bedroom
Furnishings Unfurnished
Fireplace true
Appliance Built-In Oven, Convection Oven, Cooktop, Dishwasher, Disposal, Exhaust Fan, Gas Water Heater, Microwave, Range Hood, Refrigerator, Touchless Faucet
Laundry Electric Dryer Hookup, Gas Dryer Hookup, Inside, Laundry Room, Upper Level, Washer Hookup
Exterior
Exterior Feature Balcony, Irrigation System, Rain Gutters, Shade Shutter(s), Sidewalk, Sliding Doors
Parking Features Garage Door Opener, Guest, Oversized, Under Building
Garage Spaces 2.0
Community Features Clubhouse, Deed Restrictions, Gated Community - No Guard, Golf Carts OK, Pool, Sidewalks, Tennis Courts
Utilities Available Natural Gas Connected, Public, Water Connected
Amenities Available Clubhouse, Gated, Maintenance, Pickleball Court(s), Pool, Sauna, Spa/Hot Tub, Tennis Court(s)
View Y/N 1
Water Access 1
Water Access Desc Beach,Gulf/Ocean
View Park/Greenbelt, Trees/Woods, Water
Roof Type Tile
Porch Porch, Rear Porch, Screened
Attached Garage true
Garage true
Private Pool No
Building
Lot Description Sidewalk, Street Dead-End, Paved, Unincorporated
Story 3
Entry Level Three Or More
Foundation Slab
Lot Size Range 0 to less than 1/4
Sewer Public Sewer
Water Public
Structure Type Block,Stucco
New Construction false
Construction Status Appraisal,Financing,Inspections
Schools
Elementary Schools Richey Elementary School
High Schools Gulf High-Po
Others
Pets Allowed Yes
HOA Fee Include Pool,Insurance,Maintenance Structure,Maintenance Grounds,Private Road,Security,Trash
Senior Community No
Pet Size Large (61-100 Lbs.)
Ownership Fee Simple
Monthly Total Fees $463
Acceptable Financing Cash, Conventional, FHA, VA Loan
Membership Fee Required Required
Listing Terms Cash, Conventional, FHA, VA Loan
Num of Pet 2
Special Listing Condition None
Read Less Info
Want to know what your home might be worth? Contact us for a FREE valuation!

Our team is ready to help you sell your home for the highest possible price ASAP

© 2025 My Florida Regional MLS DBA Stellar MLS. All Rights Reserved.
Bought with CHARLES RUTENBERG REALTY INC
"My job is to find and attract mastery-based advisors to the shop, protect the culture, and make sure everyone is happy! "






