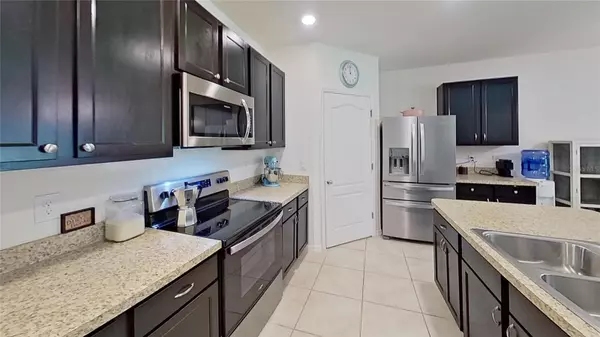$330,000
$324,990
1.5%For more information regarding the value of a property, please contact us for a free consultation.
4 Beds
2 Baths
1,828 SqFt
SOLD DATE : 05/30/2024
Key Details
Sold Price $330,000
Property Type Single Family Home
Sub Type Single Family Residence
Listing Status Sold
Purchase Type For Sale
Square Footage 1,828 sqft
Price per Sqft $180
Subdivision Bentwood
MLS Listing ID G5079491
Sold Date 05/30/24
Bedrooms 4
Full Baths 2
HOA Fees $29/qua
HOA Y/N Yes
Originating Board Stellar MLS
Year Built 2018
Annual Tax Amount $3,395
Lot Size 10,018 Sqft
Acres 0.23
Lot Dimensions 80x130
Property Description
Why wait to build new??? This Home is Ready now with tons of upgrades. The Cali Model by DR Horton offers 4 Bedrooms, 2 Full Baths. Covered Lania, and 2 Car Garage. The owner has Updated the Living Room, Dining Room and Primary Bedroom to elegant Laminate Flooring. Tile is in Foyer, Kitchen,Laundry, and Bathrooms. Carpet in all other Bedrooms. The Kitchen has the luxury newer appliances French Door Refrigator, Microwave and Range. Extras that have been added Large Fenced Backyard, Electric Hybrid Water Heater, Culligan Soft water system, Ethernet originating in Bedroom 4 running to Living room, Primary Suite, and Bedroom 3. Ceiling fans have been added to the living room, and Bedroom 3. The home has a termite bond in place and the septic was recently cleaned. Don't miss your chance to live in this small exclusive neighborhood with only 91 homes. Bentwood is a well kept secret off the beat path but with in 5 minute drive to Lake Square Mall, Publix Shopping Center, lots of restaurants and the Lake-Sumter State College. If flying is your hobby you are not far from the Leesburg airport and Tavares "Americas Sea Plane City" and all the fun and recreational activities they have to offer. and the Lake-Sumter State College. Room Feature: Linen Closet In Bath (Primary Bedroom).
Location
State FL
County Lake
Community Bentwood
Zoning RES
Rooms
Other Rooms Inside Utility
Interior
Interior Features Open Floorplan, Solid Wood Cabinets, Thermostat, Walk-In Closet(s)
Heating Central, Electric, Exhaust Fan, Heat Pump, Reverse Cycle
Cooling Central Air
Flooring Carpet, Tile
Furnishings Unfurnished
Fireplace false
Appliance Dishwasher, Disposal, Electric Water Heater, Exhaust Fan, Range, Range Hood, Refrigerator
Laundry Inside, Laundry Room
Exterior
Exterior Feature Irrigation System, Lighting, Sidewalk
Parking Features Driveway
Garage Spaces 2.0
Community Features Community Mailbox, Deed Restrictions, Park, Playground, Sidewalks
Utilities Available BB/HS Internet Available, Cable Available, Electricity Connected, Fire Hydrant, Phone Available, Private, Street Lights, Underground Utilities, Water Available
Amenities Available Park, Playground
Roof Type Shingle
Porch Covered, Rear Porch
Attached Garage true
Garage true
Private Pool No
Building
Lot Description In County, Level, Oversized Lot, Sidewalk, Street Dead-End, Paved, Unincorporated
Entry Level One
Foundation Slab
Lot Size Range 0 to less than 1/4
Builder Name DR Horton
Sewer Aerobic Septic
Water Public
Architectural Style Contemporary, Florida, Ranch
Structure Type Block,Stucco
New Construction false
Schools
Elementary Schools Treadway Elem
Middle Schools Tavares Middle
High Schools Tavares High
Others
Pets Allowed Yes
Senior Community No
Ownership Fee Simple
Monthly Total Fees $29
Acceptable Financing Cash, Conventional, FHA, USDA Loan, VA Loan
Membership Fee Required Required
Listing Terms Cash, Conventional, FHA, USDA Loan, VA Loan
Special Listing Condition None
Read Less Info
Want to know what your home might be worth? Contact us for a FREE valuation!

Our team is ready to help you sell your home for the highest possible price ASAP

© 2025 My Florida Regional MLS DBA Stellar MLS. All Rights Reserved.
Bought with COMPASS FLORIDA LLC
"My job is to find and attract mastery-based advisors to the shop, protect the culture, and make sure everyone is happy! "






