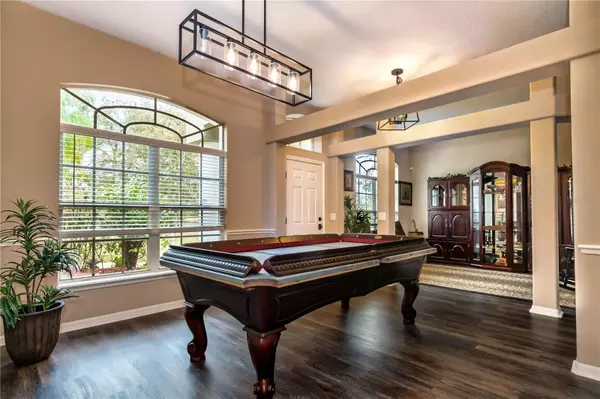$573,000
$570,000
0.5%For more information regarding the value of a property, please contact us for a free consultation.
4 Beds
2 Baths
2,294 SqFt
SOLD DATE : 05/15/2024
Key Details
Sold Price $573,000
Property Type Single Family Home
Sub Type Single Family Residence
Listing Status Sold
Purchase Type For Sale
Square Footage 2,294 sqft
Price per Sqft $249
Subdivision Cape Orlando Estates
MLS Listing ID O6180618
Sold Date 05/15/24
Bedrooms 4
Full Baths 2
HOA Fees $4/ann
HOA Y/N Yes
Originating Board Stellar MLS
Year Built 2002
Annual Tax Amount $6,835
Lot Size 0.820 Acres
Acres 0.82
Property Sub-Type Single Family Residence
Property Description
Expect to be impressed with this beautifully updated 4BR home in the desirable Wedgefield community of east Orlando. Immaculate and move-in ready! It starts with great curb appeal – home is set back on a lot that's over ¾ acre, and majestic palm trees line the driveway, providing an estate-like feel. The exterior was freshly painted this year, and the roof was replaced in 2017. Step inside to space designed as formal living and dining rooms – versatile for you to arrange to suit your needs. Notice the luxury vinyl plank flooring here – continues throughout. Fresh interior paint – 2021. The heart of the home runs across the back, and here you'll experience the WOW factor – a large great room area that's home to your kitchen and family room. Stunning, remodeled (2021) kitchen boasts oversized quartz-topped island with breakfast bar, abundant raised panel cabinetry in trendy white color, tile backsplash, LG stainless appliances (included), plenty of room to prepare meals and set up an eat-in area, and easy access to the lanai. Family room features a built-in electric fireplace w/attractive stone front. Split bedroom plan with the master suite on one side of the home-ideal for privacy. Bedroom is generous in size and has a walk-in closet and ensuite bath. You'll certainly enjoy the beautifully remodeled bath – dual sink quartz vanity w/contemporary cabinetry, soaker tub w/separate shower and windows that bathe the space in light. Secondary bedrooms and bath are off the kitchen, and the bath here, in addition to being remodeled in a style similar to the primary bath, has an exterior door for access to the lanai. Screened lanai overlooks the large backyard with treed view. Backyard has two convenient storage sheds and a “pump house” for the well. Wedgefield is a community that provides a rural feel, but is not that far from traditional suburbia. You are around the corner from SR 528 westbound, and only 15 minutes from the airport and all the shopping/dining in the Avalon Park area. And within about 40 minutes you can be at the Cape Canaveral beaches or in the attractions area, enjoying the theme parks. This home SHINES, both inside and out. Come see all that it has to offer.
Location
State FL
County Orange
Community Cape Orlando Estates
Zoning A-2
Rooms
Other Rooms Family Room, Formal Dining Room Separate, Formal Living Room Separate, Inside Utility
Interior
Interior Features Ceiling Fans(s), Eat-in Kitchen, Kitchen/Family Room Combo, Open Floorplan, Split Bedroom, Stone Counters, Walk-In Closet(s)
Heating Central, Electric, Other
Cooling Central Air
Flooring Luxury Vinyl
Fireplaces Type Electric, Family Room
Fireplace true
Appliance Dishwasher, Microwave, Range, Refrigerator
Laundry Inside, Laundry Room
Exterior
Exterior Feature Private Mailbox, Rain Gutters, Sliding Doors
Garage Spaces 2.0
Fence Chain Link, Fenced
Community Features Deed Restrictions
Utilities Available Cable Available, Electricity Connected, Public
View Trees/Woods
Roof Type Shingle
Porch Covered, Screened
Attached Garage true
Garage true
Private Pool No
Building
Lot Description Landscaped, Paved
Story 1
Entry Level One
Foundation Slab
Lot Size Range 1/2 to less than 1
Sewer Septic Tank
Water Well
Architectural Style Contemporary
Structure Type Block,Stucco
New Construction false
Schools
Elementary Schools Avalon Elem
Middle Schools Legacy Middle
High Schools East River High
Others
Pets Allowed Cats OK, Dogs OK, Yes
Senior Community No
Ownership Fee Simple
Monthly Total Fees $4
Acceptable Financing Cash, Conventional, FHA, VA Loan
Membership Fee Required Optional
Listing Terms Cash, Conventional, FHA, VA Loan
Special Listing Condition None
Read Less Info
Want to know what your home might be worth? Contact us for a FREE valuation!

Our team is ready to help you sell your home for the highest possible price ASAP

© 2025 My Florida Regional MLS DBA Stellar MLS. All Rights Reserved.
Bought with MAINFRAME REAL ESTATE
"My job is to find and attract mastery-based advisors to the shop, protect the culture, and make sure everyone is happy! "






