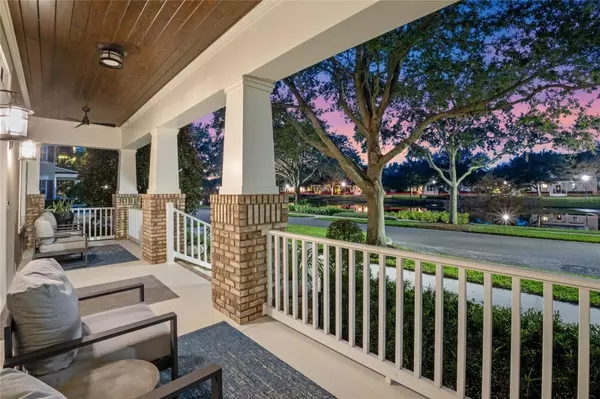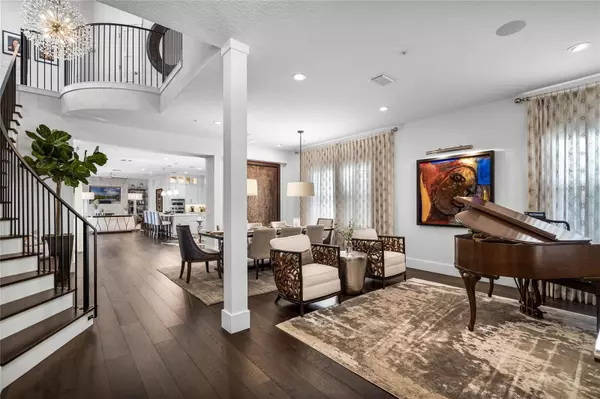$2,050,000
$2,125,000
3.5%For more information regarding the value of a property, please contact us for a free consultation.
5 Beds
5 Baths
4,386 SqFt
SOLD DATE : 04/30/2024
Key Details
Sold Price $2,050,000
Property Type Single Family Home
Sub Type Single Family Residence
Listing Status Sold
Purchase Type For Sale
Square Footage 4,386 sqft
Price per Sqft $467
Subdivision Baldwin Park Un 10
MLS Listing ID O6168952
Sold Date 04/30/24
Bedrooms 5
Full Baths 4
Half Baths 1
Construction Status Appraisal,Financing,Inspections
HOA Fees $46
HOA Y/N Yes
Originating Board Stellar MLS
Year Built 2009
Annual Tax Amount $14,511
Lot Size 8,276 Sqft
Acres 0.19
Property Description
Welcome to the epitome of luxury living in Baldwin Park! This stunning residence, meticulously renovated by the renowned Hardwick team and designed by LA based interior designer John McClain Designs, is a masterpiece that combines modern elegance with comfort. Boasting 5 bedrooms and 4.5 bathrooms spread across 4,386 sq ft, every inch of this home has been thoughtfully crafted for comfort and sophistication.
The main floor features a lavish primary bedroom, providing a serene retreat. Upstairs, you will find 3 bedrooms, two full baths and a second spacious family room. Above the garage and accessed from the interior of the home, discover an in-law suite with a complete living room, bedroom, bathroom, and a fully equipped kitchen, ensuring both privacy and convenience for extended guests and family members.
Entertain in style with the exquisite outdoor amenities, including a beautiful tile pool, hot tub, and an outdoor grill and kitchen.
Inside, the residence is equipped with modern conveniences, including surround sound systems seamlessly integrated into the living room, kitchen, and family room. This home is not just a dwelling; it's a lifestyle, where luxury and functionality harmoniously coexist. The wood-burning fireplace adds warmth and charm, creating the perfect ambiance for gatherings.Indulge in the pinnacle of Baldwin Park living with this completely renovated gem.
Location
State FL
County Orange
Community Baldwin Park Un 10
Zoning PD
Rooms
Other Rooms Bonus Room, Family Room, Formal Dining Room Separate, Garage Apartment, Interior In-Law Suite w/No Private Entry
Interior
Interior Features Built-in Features, Ceiling Fans(s), Crown Molding, Eat-in Kitchen, High Ceilings, Kitchen/Family Room Combo, Open Floorplan, Primary Bedroom Main Floor, Solid Wood Cabinets, Stone Counters, Walk-In Closet(s), Window Treatments
Heating Central
Cooling Central Air, Zoned
Flooring Tile, Wood
Fireplace true
Appliance Built-In Oven, Cooktop, Dishwasher, Disposal, Dryer, Microwave, Refrigerator, Washer
Laundry Laundry Room
Exterior
Exterior Feature Irrigation System, Lighting, Outdoor Grill, Outdoor Kitchen, Private Mailbox, Sidewalk
Parking Features Alley Access, Driveway, Garage Door Opener, Off Street, On Street, Oversized
Garage Spaces 3.0
Fence Fenced
Pool Heated, Lighting, Salt Water, Tile
Community Features Deed Restrictions, Pool
Utilities Available Electricity Connected, Public
Waterfront Description Pond
View Y/N 1
View Park/Greenbelt, Water
Roof Type Shingle
Porch Covered, Deck, Front Porch, Patio, Porch
Attached Garage true
Garage true
Private Pool Yes
Building
Lot Description Corner Lot, Landscaped, Sidewalk, Paved
Entry Level Two
Foundation Slab
Lot Size Range 0 to less than 1/4
Sewer Public Sewer
Water Public
Structure Type Block,Brick,Stucco,Wood Frame
New Construction false
Construction Status Appraisal,Financing,Inspections
Schools
Elementary Schools Baldwin Park Elementary
Middle Schools Glenridge Middle
High Schools Winter Park High
Others
Pets Allowed Yes
Senior Community No
Ownership Fee Simple
Monthly Total Fees $92
Acceptable Financing Cash, Conventional
Membership Fee Required Required
Listing Terms Cash, Conventional
Special Listing Condition None
Read Less Info
Want to know what your home might be worth? Contact us for a FREE valuation!

Our team is ready to help you sell your home for the highest possible price ASAP

© 2025 My Florida Regional MLS DBA Stellar MLS. All Rights Reserved.
Bought with FANNIE HILLMAN & ASSOCIATES
"My job is to find and attract mastery-based advisors to the shop, protect the culture, and make sure everyone is happy! "






