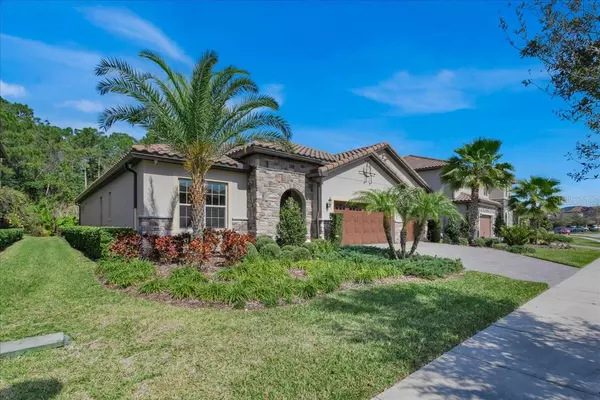$1,275,000
$1,399,000
8.9%For more information regarding the value of a property, please contact us for a free consultation.
4 Beds
4 Baths
3,197 SqFt
SOLD DATE : 04/24/2024
Key Details
Sold Price $1,275,000
Property Type Single Family Home
Sub Type Single Family Residence
Listing Status Sold
Purchase Type For Sale
Square Footage 3,197 sqft
Price per Sqft $398
Subdivision Enclave T Villagewalk Ph 2
MLS Listing ID O6186748
Sold Date 04/24/24
Bedrooms 4
Full Baths 4
HOA Fees $569/mo
HOA Y/N Yes
Originating Board Stellar MLS
Year Built 2018
Annual Tax Amount $14,798
Lot Size 10,890 Sqft
Acres 0.25
Property Sub-Type Single Family Residence
Property Description
Discover the epitome of luxury living in the coveted Enclave at Village Walk with this exceptional single-story residence. Nestled on a .25-acre conservation lot, the Mediterranean facade and pavered driveway set the stage for grandeur. Boasting 4 bedrooms, 4 bathrooms, and a 3-car garage, this Pulte Sandpoint masterpiece features stunning wood plank-style tile flooring, high ceilings, and a foyer with a rotunda feature and crown molding. Privacy and elegance intertwine with two bedrooms and a Jack and Jill bathroom tucked away off the foyer. The gourmet kitchen, complete with quartz countertops and stainless steel appliances, seamlessly blends with the grand family room, featuring coffered ceilings and a slider leading to the covered lanai. The outdoor oasis includes a pool bath, large deck, saltwater pool with heater, and conservation views. The master bedroom retreat offers an oversized ensuite, while amenities like a heated lap pool, playground, and fitness center elevate the Enclave community. Conveniently located near Medical City and USTA National Training Center, this home is a rare find that seamlessly blends luxury, functionality, and natural beauty. Don't miss the chance to make this exquisite property your own.
Location
State FL
County Orange
Community Enclave T Villagewalk Ph 2
Zoning PD
Interior
Interior Features Built-in Features, Chair Rail, Coffered Ceiling(s), Crown Molding, Eat-in Kitchen, High Ceilings, Kitchen/Family Room Combo, L Dining, Primary Bedroom Main Floor, Split Bedroom, Stone Counters, Thermostat, Tray Ceiling(s), Walk-In Closet(s), Window Treatments
Heating Electric
Cooling Central Air
Flooring Carpet, Tile
Fireplace false
Appliance Built-In Oven, Cooktop, Dishwasher, Disposal, Dryer, Microwave, Range Hood, Refrigerator, Washer
Laundry Electric Dryer Hookup, Laundry Room, Washer Hookup
Exterior
Exterior Feature Irrigation System
Parking Features Driveway, Garage Door Opener
Garage Spaces 3.0
Pool Heated, In Ground, Pool Alarm, Salt Water
Utilities Available BB/HS Internet Available, Cable Connected, Electricity Connected, Natural Gas Connected, Water Connected
Roof Type Tile
Attached Garage true
Garage true
Private Pool Yes
Building
Entry Level One
Foundation Slab
Lot Size Range 1/4 to less than 1/2
Sewer Private Sewer
Water Public
Structure Type Block,Stucco
New Construction false
Others
Pets Allowed Yes
Senior Community No
Ownership Fee Simple
Monthly Total Fees $569
Membership Fee Required Required
Special Listing Condition None
Read Less Info
Want to know what your home might be worth? Contact us for a FREE valuation!

Our team is ready to help you sell your home for the highest possible price ASAP

© 2025 My Florida Regional MLS DBA Stellar MLS. All Rights Reserved.
Bought with KELLER WILLIAMS LEGACY REALTY
"My job is to find and attract mastery-based advisors to the shop, protect the culture, and make sure everyone is happy! "






