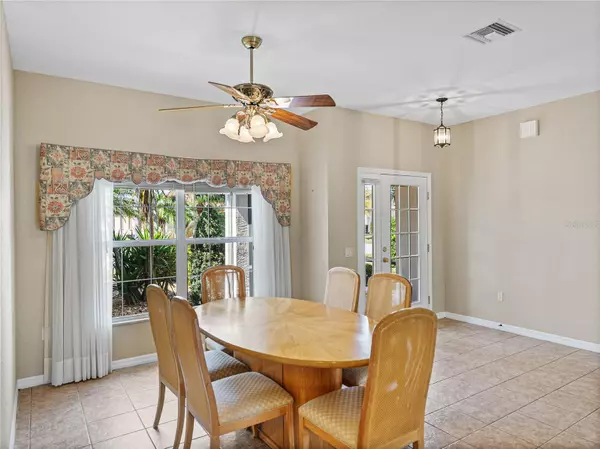$359,900
$359,900
For more information regarding the value of a property, please contact us for a free consultation.
3 Beds
2 Baths
1,958 SqFt
SOLD DATE : 04/22/2024
Key Details
Sold Price $359,900
Property Type Single Family Home
Sub Type Single Family Residence
Listing Status Sold
Purchase Type For Sale
Square Footage 1,958 sqft
Price per Sqft $183
Subdivision Lake Ashton West Ph 1
MLS Listing ID P4929428
Sold Date 04/22/24
Bedrooms 3
Full Baths 2
HOA Fees $5/ann
HOA Y/N Yes
Originating Board Stellar MLS
Annual Recurring Fee 60.0
Year Built 2006
Annual Tax Amount $2,375
Lot Size 6,098 Sqft
Acres 0.14
Property Sub-Type Single Family Residence
Property Description
This beautiful, well maintained Devon floor plan home had a new roof installed 9/23 and a new water heater in 12/22. The home features a tiled, enclosed and air conditioned (7/2018) veranda as well as a large, screened enclosed patio. The front entry is screened. All screens were replaced 12/23. All tile flooring except in the master and bedroom 2, that have carpet. The kitchen features solid maple cabinets with 42” uppers and granite counters. Both bathrooms also have granite counters. All appliances have been updated (microwave 2/22; refrigerator 12/20; other kitchen appliances prior to that). Instant hot water at the kitchen sink. New washer and dryer in 7/21. The master bath is enhanced by a large, jetted tub. When the house was built, all exterior block walls were filled with insulation and extra insulation was installed in the attic, making this house extremely energy efficient. A new heat pump was installed in 8/20 and a new thermostat in 12/23. A backup generator electrical hookup and an exterior generator pad installed in 2019. There is a full-house water filtration system. New ceiling fans were installed in 2020. The exterior of the house was painted 10/23. There is a fully transferable termite bond in place. Overall, this house has been significantly updated and is a special family gathering place. It is very crisp, clean and move-in ready. This property is in Lake Ashton, central Florida's premier 55+ community. With two 18-hole golf courses, a 26,000 sq ft club house and a 26,000+ sq ft Health and Fitness Center, pickleball courts, a bowling alley, a restaurant and much more, activities are abundant in this exceptional active-adult community. Schedule your personal showing today.
Location
State FL
County Polk
Community Lake Ashton West Ph 1
Interior
Interior Features Ceiling Fans(s), Solid Wood Cabinets, Stone Counters, Thermostat, Walk-In Closet(s), Window Treatments
Heating Central, Electric
Cooling Central Air
Flooring Carpet, Ceramic Tile
Furnishings Unfurnished
Fireplace false
Appliance Dishwasher, Disposal, Dryer, Electric Water Heater, Microwave, Range, Refrigerator, Washer, Water Filtration System, Water Softener
Laundry Laundry Room
Exterior
Exterior Feature Irrigation System, Private Mailbox, Sprinkler Metered
Parking Features Driveway, Garage Door Opener
Garage Spaces 2.0
Community Features Clubhouse, Deed Restrictions, Dog Park, Fitness Center, Gated Community - Guard, Golf Carts OK, Golf, Pool, Racquetball, Restaurant, Special Community Restrictions, Tennis Courts
Utilities Available BB/HS Internet Available, Cable Available, Electricity Connected, Phone Available, Sewer Connected, Street Lights, Underground Utilities, Water Connected
Amenities Available Basketball Court, Clubhouse, Fence Restrictions, Fitness Center, Gated, Golf Course, Optional Additional Fees, Pickleball Court(s), Pool, Racquetball, Recreation Facilities, Sauna, Shuffleboard Court, Spa/Hot Tub
Roof Type Shingle
Porch Enclosed
Attached Garage true
Garage true
Private Pool No
Building
Lot Description City Limits, Landscaped, Level, Paved
Entry Level One
Foundation Slab
Lot Size Range 0 to less than 1/4
Sewer Public Sewer
Water Public
Architectural Style Contemporary
Structure Type Block,Stucco
New Construction false
Others
Pets Allowed Cats OK, Dogs OK
Senior Community Yes
Ownership Fee Simple
Monthly Total Fees $5
Acceptable Financing Cash, Conventional, VA Loan
Membership Fee Required Required
Listing Terms Cash, Conventional, VA Loan
Num of Pet 2
Special Listing Condition None
Read Less Info
Want to know what your home might be worth? Contact us for a FREE valuation!

Our team is ready to help you sell your home for the highest possible price ASAP

© 2025 My Florida Regional MLS DBA Stellar MLS. All Rights Reserved.
Bought with LAKE ASHTON REALTY INC.
"My job is to find and attract mastery-based advisors to the shop, protect the culture, and make sure everyone is happy! "






