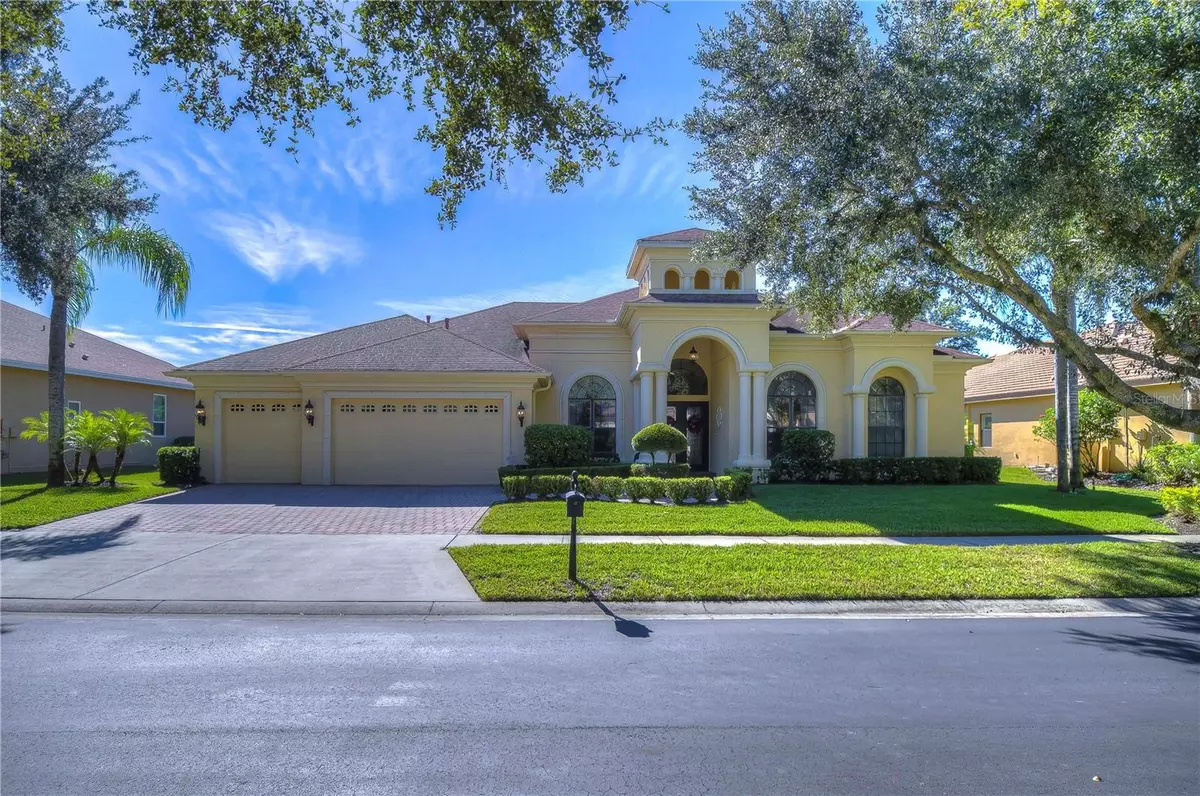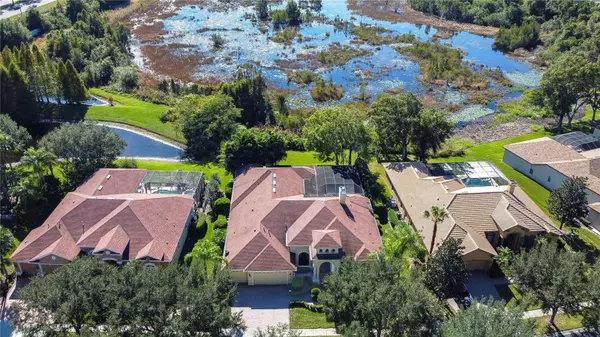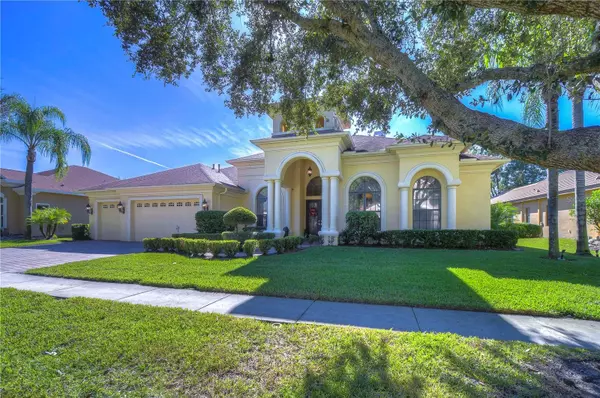$1,055,000
$1,085,000
2.8%For more information regarding the value of a property, please contact us for a free consultation.
4 Beds
4 Baths
3,960 SqFt
SOLD DATE : 04/18/2024
Key Details
Sold Price $1,055,000
Property Type Single Family Home
Sub Type Single Family Residence
Listing Status Sold
Purchase Type For Sale
Square Footage 3,960 sqft
Price per Sqft $266
Subdivision Pasco Sunset Lakes
MLS Listing ID T3486035
Sold Date 04/18/24
Bedrooms 4
Full Baths 3
Half Baths 1
HOA Fees $100/ann
HOA Y/N Yes
Originating Board Stellar MLS
Annual Recurring Fee 1200.0
Year Built 2007
Annual Tax Amount $8,075
Lot Size 0.410 Acres
Acres 0.41
Property Sub-Type Single Family Residence
Property Description
Welcome to this opulent, custom-crafted home designed by Arthur Rutenberg nestled within the highly coveted, GATED waterfront community of Pasco Sunset Lakes. Located on a tranquil cul-de-sac, sitting on an expansive 0.41-acre lot, this home offers breathtaking backyard vistas of the marsh. At curbside, you will be captivated by the artistry of the decorative paver driveway, elegantly paved walkway, verdant landscaping, and swaying palms that guide your way to the grand portico-covered entrance flanked by 6 imposing columns. Majestic lion statues stand guard, a serene marble wall fountain graces the entrance. Upon entering through the 8-ft leaded glass double front doors with an arched transom window, you'll step inside the tiled foyer displaying a floor medallion. Major rooms have soaring 12' ceilings, large 18” ceramic tile floors flow seamlessly throughout the living areas. The 4 bedrooms and study showcase stunning Africancherry hardwood floors. The epitome of architectural craftsmanship is apparent in this 3,960 sq ft floor plan, including crown molding, plantation shutters, tray ceilings with decorative details, 5 ornamental art niches, decorative molding, faux finishes, high-end ceiling lighting, decorative ceiling medallions, rounded corners, and archways. The formal living room features a gas fireplace with expansive views of the lanai, pool and beyond through 10' sliding glass doors. The “morning room” divided by columns, boasts floor-to-ceiling windows overlooking the lanai, perfect for casual dining. Create memorable meals in the chef's kitchen equipped with a suite of stainless appliances; a 5-burner gas cooktop, range hood, French door refrigerator, built-in oven, microwave, and dishwasher. Mahogany-stained wood cabinets topped with crown molding, granite countertops, desk space, center island, 12' tall walk-in pantry, hi-breakfast counter, and separate Butler's pantry/bar with pass-thru complete the kitchen. The family room features a built-in entertainment area large enough for an 85” TV, tray ceiling detail, and 10' sliding glass doors leading to the outdoors. With a three-way split bedroom plan, the Primary suite boasts a custom bed surround, intricate tray ceiling, bay windows with blackout blinds and custom window treatments, lanai access, two large walk-in closets with built-ins, and an ensuite bath. Indulge yourself in the jetted garden tub flanked by columns, a walk-in shower, private water closet, separate vanities, and a recessed ceiling. Bedrooms 2 and 3 feature 10' ceilings, generous-sized closets, and ceiling fans while expanded bedroom 4 measures 22'x14' with a Cathedral ceiling, a large walk-in closet, and 8' tall windows. The backyard oasis, ideal for hosting social gatherings, includes a 2100 sf ft covered lanai, paver deck, saltwater pool with side jets, deck jets, spa jets, a Dolphin fountain, in-water sun deck, a 6-column dining pavilion, 3 ceiling fans, an outdoor kitchen with a gas grill, refrigerator, sink, ice keeper, storage, and a hi-bar. All screen-enclosed with Phifer Sun-Tex 90 to reduce heat. A/C 3.5 ton installed 3/2021, 5-ton unit 9/2019, NEW water heater 9/2023. NEW ROOF to be installed before closing. Additional features; in-wall pest control system, landscape lighting, surround sound, hardwiring for backup generator, water softener, and more. Don't miss a rare opportunity to make this well-maintained home yours-schedule a tour today! Bedroom Closet Type: Walk-in Closet (Primary Bedroom).
Location
State FL
County Pasco
Community Pasco Sunset Lakes
Zoning MPUD
Rooms
Other Rooms Breakfast Room Separate, Den/Library/Office, Family Room, Formal Dining Room Separate, Formal Living Room Separate, Inside Utility
Interior
Interior Features Built-in Features, Ceiling Fans(s), Chair Rail, Coffered Ceiling(s), Crown Molding, High Ceilings, In Wall Pest System, Primary Bedroom Main Floor, Open Floorplan, Solid Wood Cabinets, Split Bedroom, Stone Counters, Tray Ceiling(s), Walk-In Closet(s), Window Treatments
Heating Central, Natural Gas
Cooling Central Air
Flooring Ceramic Tile, Wood
Fireplaces Type Gas, Living Room
Fireplace true
Appliance Built-In Oven, Convection Oven, Cooktop, Dishwasher, Disposal, Microwave, Refrigerator, Wine Refrigerator
Laundry Inside, Laundry Room
Exterior
Exterior Feature Irrigation System, Lighting, Outdoor Kitchen, Private Mailbox, Rain Gutters, Sidewalk, Sliding Doors
Parking Features Driveway, Garage Door Opener
Garage Spaces 3.0
Pool Child Safety Fence, Gunite, In Ground, Other, Salt Water, Screen Enclosure
Community Features Deed Restrictions, Gated Community - No Guard, Playground, Sidewalks
Utilities Available Cable Available, Natural Gas Available, Street Lights, Underground Utilities
Amenities Available Gated
Waterfront Description Lake
View Y/N 1
Water Access 1
Water Access Desc Lake
View Water
Roof Type Shingle
Porch Covered, Enclosed, Patio, Screened
Attached Garage true
Garage true
Private Pool Yes
Building
Lot Description Cul-De-Sac, In County, Sidewalk
Entry Level One
Foundation Slab
Lot Size Range 1/4 to less than 1/2
Builder Name Arthur Rutenburg
Sewer Public Sewer
Water Public
Architectural Style Custom
Structure Type Block,Stucco
New Construction false
Others
Pets Allowed Yes
Senior Community No
Ownership Fee Simple
Monthly Total Fees $100
Acceptable Financing Cash, Conventional
Membership Fee Required Required
Listing Terms Cash, Conventional
Special Listing Condition None
Read Less Info
Want to know what your home might be worth? Contact us for a FREE valuation!

Our team is ready to help you sell your home for the highest possible price ASAP

© 2025 My Florida Regional MLS DBA Stellar MLS. All Rights Reserved.
Bought with TAMPA BAY PREMIER REALTY
"My job is to find and attract mastery-based advisors to the shop, protect the culture, and make sure everyone is happy! "






