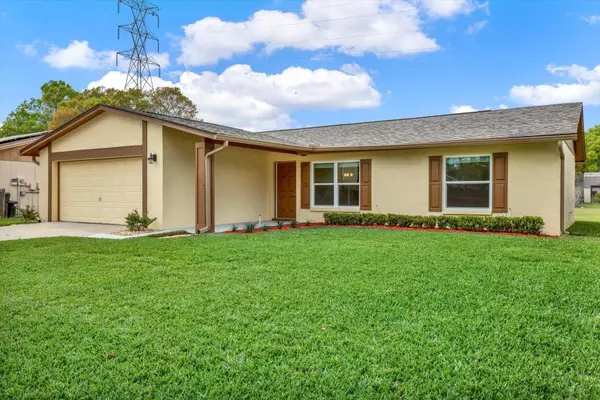$365,000
$354,900
2.8%For more information regarding the value of a property, please contact us for a free consultation.
3 Beds
2 Baths
1,124 SqFt
SOLD DATE : 04/08/2024
Key Details
Sold Price $365,000
Property Type Single Family Home
Sub Type Single Family Residence
Listing Status Sold
Purchase Type For Sale
Square Footage 1,124 sqft
Price per Sqft $324
Subdivision Country Place West Unit Iii
MLS Listing ID T3509615
Sold Date 04/08/24
Bedrooms 3
Full Baths 2
HOA Fees $12/ann
HOA Y/N Yes
Originating Board Stellar MLS
Annual Recurring Fee 150.0
Year Built 1985
Annual Tax Amount $2,649
Lot Size 0.260 Acres
Acres 0.26
Lot Dimensions 70x160
Property Sub-Type Single Family Residence
Property Description
One or more photo(s) has been virtually staged. Look no further, you have found your new Totally Remodeled home in the sought after Tampa community of Carrollwood. As you pull up to this home, it's curb appeal with new sod and landscaping, just help highlight the New Exterior paint and New Roof. As you enter this home you will notice the new floors throughout the open floor plan. The updated kitchen with new granite counter-tops, slow close cabinetry, and all of this helps the new stainless appliances stand out. Don't miss the energy savings you can realize with the new PGT windows throughout, including the sliders to the patio and extra large back yard. The energy savings will continue with the new A/C system. The remodeled bathrooms are another of the recent countless updates. Centrally located to Shopping, Dining, & Entertainment, with easy access to Tampa International Airport.
Location
State FL
County Hillsborough
Community Country Place West Unit Iii
Zoning PD
Interior
Interior Features Ceiling Fans(s), Open Floorplan, Primary Bedroom Main Floor, Solid Surface Counters, Solid Wood Cabinets, Split Bedroom, Thermostat, Vaulted Ceiling(s), Walk-In Closet(s)
Heating Central, Electric, Heat Pump
Cooling Central Air
Flooring Luxury Vinyl, Tile
Furnishings Unfurnished
Fireplace false
Appliance Dishwasher, Disposal, Electric Water Heater, Microwave, Range, Refrigerator, Water Filtration System
Laundry In Garage
Exterior
Exterior Feature Irrigation System, Private Mailbox, Rain Gutters, Sidewalk, Sliding Doors
Parking Features Driveway, Garage Door Opener
Garage Spaces 2.0
Utilities Available Electricity Connected, Public, Sprinkler Meter, Water Connected
View Park/Greenbelt
Roof Type Shingle
Attached Garage true
Garage true
Private Pool No
Building
Story 1
Entry Level One
Foundation Slab
Lot Size Range 1/4 to less than 1/2
Sewer Public Sewer
Water Public
Structure Type Block,Stucco
New Construction false
Schools
Elementary Schools Northwest-Hb
Middle Schools Hill-Hb
High Schools Steinbrenner High School
Others
Pets Allowed Cats OK, Dogs OK, Yes
Senior Community No
Ownership Fee Simple
Monthly Total Fees $12
Acceptable Financing Cash, Conventional, FHA
Membership Fee Required Required
Listing Terms Cash, Conventional, FHA
Special Listing Condition None
Read Less Info
Want to know what your home might be worth? Contact us for a FREE valuation!

Our team is ready to help you sell your home for the highest possible price ASAP

© 2025 My Florida Regional MLS DBA Stellar MLS. All Rights Reserved.
Bought with LPT REALTY
"My job is to find and attract mastery-based advisors to the shop, protect the culture, and make sure everyone is happy! "






