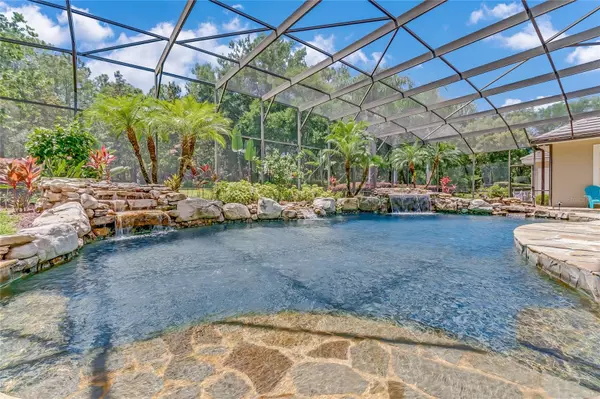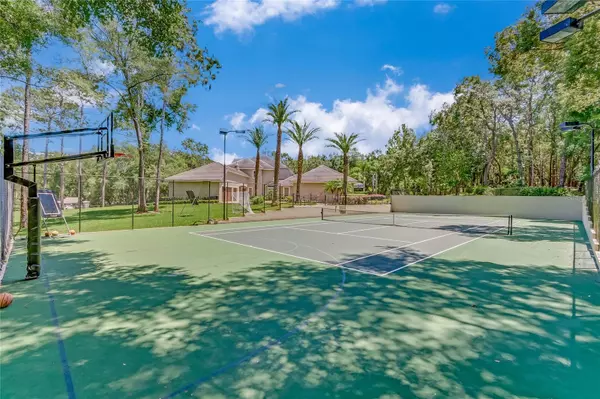$2,300,000
$2,600,000
11.5%For more information regarding the value of a property, please contact us for a free consultation.
6 Beds
8 Baths
7,450 SqFt
SOLD DATE : 03/28/2024
Key Details
Sold Price $2,300,000
Property Type Single Family Home
Sub Type Single Family Residence
Listing Status Sold
Purchase Type For Sale
Square Footage 7,450 sqft
Price per Sqft $308
Subdivision Sweetwater Club Unit 2
MLS Listing ID O6108992
Sold Date 03/28/24
Bedrooms 6
Full Baths 6
Half Baths 2
Construction Status Completed
HOA Fees $249/mo
HOA Y/N Yes
Originating Board Stellar MLS
Annual Recurring Fee 2988.0
Year Built 2002
Annual Tax Amount $19,104
Lot Size 2.760 Acres
Acres 2.76
Property Sub-Type Single Family Residence
Property Description
** Step inside and tour this home via the video tour link. This link is also available on Zillow under facts and features, “other features” of this property.** Welcome to this luxurious estate home, nestled in the prestigious guard gated
Sweetwater Club in Longwood, Florida. Spacious lots and winding streets lined
with majestic oak trees offer beauty and privacy to the residents.
Nestled on a cul-de-sac, the home's private entry gate opens to a circular
driveway, porte-cochere connecting to the paver motor court with the 6-car split
garage.
6 bedrooms, 6 bathrooms, and 2 half baths span over 7,405 square feet
gracefully set on the fully fenced 2.76-acre lot.
The grand foyer entry opens to soaring ceilings, gleaming marble floors, and
grand staircase.
An elegant formal living room just off the entryway provides a tranquil seating
area. The formal dining room is perfect for hosting lavish dinner parties.
The spacious gourmet chef's kitchen and adjacent casual dining area feature top
of the line stainless steel Thermador appliances with a heat shift induction
cooktop, custom cabinetry, and large center island.
A true sanctuary, the first-floor primary suite includes a sitting area, walk-in
closets, and spa-like bathroom complete with a soaking tub and walk-in shower.
Additionally located on the first floor is a bedroom suite opening out to the pool
area. The remaining 4 full-bedroom suites are located on the second floor along
with a bonus room, and 2 flex space utility/storage rooms.
Just a few of the standout features in the home are custom crown moldings,
coffered ceilings, and built-ins that will impress the most discerning buyers.
But the luxury doesn't stop inside the home. Step outside from multiple rooms
into your private oasis complete with a resort-style heated pool and spa with
Tennessee rock waterfalls, your own stadium-lighted tennis court, basketball
court, putting green and butterfly garden.
With plenty of space for seating and lounging, the expansive patio offers the
perfect setting for al fresco dining and entertaining. The grounds are thoughtfully
designed with lighting and surround sound, providing the perfect atmosphere for
any occasion.
Every detail about this home has been carefully thought out down to the two 3
car garages. To care for luxury cars one garage is climate controlled while both are
finished with epoxy granite chip floors and insulated carriage doors.
Sweetwater Club has access to Lake Brantley for boating, fishing, and skiing.
Nearby Wekiva State Park, is popular for canoeing in the Springs.
This is truly an exceptional opportunity to own a one-of-a-kind estate in one of Longwood's most sought after neighborhoods.
Location
State FL
County Seminole
Community Sweetwater Club Unit 2
Zoning R-1AAA
Rooms
Other Rooms Bonus Room, Den/Library/Office, Family Room, Formal Dining Room Separate, Formal Living Room Separate, Inside Utility, Storage Rooms
Interior
Interior Features Built-in Features, Ceiling Fans(s), Chair Rail, Coffered Ceiling(s), Crown Molding, Eat-in Kitchen, High Ceilings, Kitchen/Family Room Combo, Primary Bedroom Main Floor, Open Floorplan, Solid Surface Counters, Solid Wood Cabinets, Split Bedroom, Thermostat, Tray Ceiling(s), Walk-In Closet(s), Wet Bar, Window Treatments
Heating Central, Electric, Propane, Zoned
Cooling Central Air, Zoned
Flooring Carpet, Hardwood, Marble, Tile
Fireplaces Type Family Room, Gas
Fireplace true
Appliance Built-In Oven, Cooktop, Dishwasher, Disposal, Dryer, Electric Water Heater, Microwave, Range, Refrigerator, Washer, Wine Refrigerator
Laundry Inside, Laundry Room
Exterior
Exterior Feature Irrigation System, Lighting, Outdoor Grill, Rain Gutters, Tennis Court(s)
Parking Features Garage Faces Side, Portico, Split Garage
Garage Spaces 6.0
Fence Fenced
Pool Gunite, Heated, In Ground, Pool Sweep, Screen Enclosure, Self Cleaning, Solar Heat
Community Features Deed Restrictions, Gated, Tennis Courts
Utilities Available Cable Connected, Electricity Connected, Propane, Public, Solar, Sprinkler Well, Water Connected
Amenities Available Gated, Tennis Court(s)
View Trees/Woods
Roof Type Tile
Porch Covered, Deck, Front Porch, Patio, Screened
Attached Garage true
Garage true
Private Pool Yes
Building
Lot Description Cul-De-Sac, In County, Landscaped, Paved, Private
Story 2
Entry Level Two
Foundation Slab
Lot Size Range 2 to less than 5
Sewer Septic Tank
Water Public
Architectural Style Florida
Structure Type Block,Stucco,Wood Frame
New Construction false
Construction Status Completed
Others
Pets Allowed Yes
HOA Fee Include Guard - 24 Hour
Senior Community No
Ownership Fee Simple
Monthly Total Fees $249
Acceptable Financing Cash, Conventional
Membership Fee Required Required
Listing Terms Cash, Conventional
Special Listing Condition None
Read Less Info
Want to know what your home might be worth? Contact us for a FREE valuation!

Our team is ready to help you sell your home for the highest possible price ASAP

© 2025 My Florida Regional MLS DBA Stellar MLS. All Rights Reserved.
Bought with EXP REALTY LLC
"My job is to find and attract mastery-based advisors to the shop, protect the culture, and make sure everyone is happy! "






