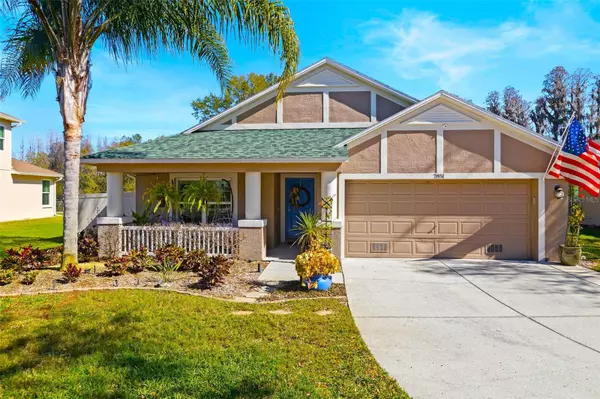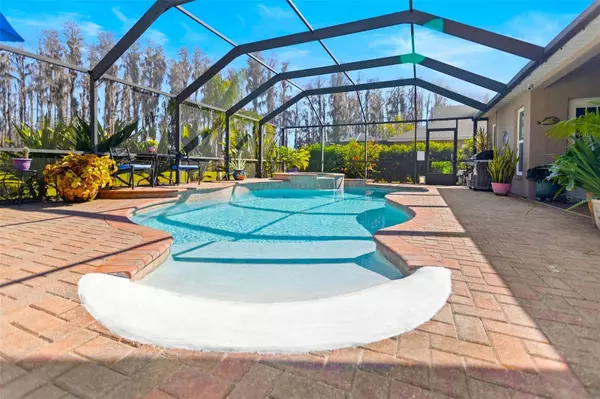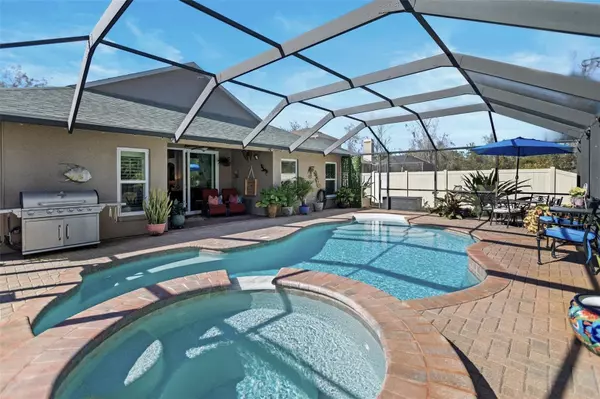$569,900
$569,900
For more information regarding the value of a property, please contact us for a free consultation.
4 Beds
2 Baths
2,091 SqFt
SOLD DATE : 03/22/2024
Key Details
Sold Price $569,900
Property Type Single Family Home
Sub Type Single Family Residence
Listing Status Sold
Purchase Type For Sale
Square Footage 2,091 sqft
Price per Sqft $272
Subdivision Wilderness Lake Preserve Ph 01
MLS Listing ID T3502428
Sold Date 03/22/24
Bedrooms 4
Full Baths 2
Construction Status Appraisal,Financing,Inspections
HOA Fees $21/ann
HOA Y/N Yes
Originating Board Stellar MLS
Year Built 2006
Annual Tax Amount $3,654
Lot Size 10,454 Sqft
Acres 0.24
Property Description
Opportunity of a lifetime to purchase this amazing lake access and resort-style pool paradise home nestled on the edge of pristine Red Bug Lake in the heart of Wilderness Lake Preserve. Perfectly designed 4 bedroom 2 bathroom split-plan design built and recently remodeled to the highest quality and modern craftsmanship and style. Tropical oasis resort style pool deck with awe inspiring panoramic views and luxurious features including; salt system, beach entry, solar heated pool, energy efficient pump, outdoor shower, gas grill piped to propane and ultra powerful propane heater for instant rapid heating of the spa, covered lanai and aluminum framed screen enclosure. Lush and large backyard with tropical landscape and views of pond and lake beyond. A gourmet kitchen with propane powered cooktop and the finest NEW stainless-steel appliances, glistening granite countertops, the finest NEW wood cabinetry, and a cozy dining nook. Beautiful owner's suite overlooking sweeping views from the bedchamber, separate standalone HVAC, and a dazzling en-suite that sparkles and shines from the white quartz countertops to the elegant chandelier to the seamless glass door shower and modern hardware. So many exceptional features: NEW ROOF (Owens Corning Duration Platinum 50 year Transferable Warranty), Precisely laid incredibly realistic wood-plank tile floors all throughout, NEW energy efficient windows and sliding-glass door, Plantation shutters throughout. Immaculate garage with workshop area with extra electric, hardwired and piped in compressor plus cabinets, well water 16 zone irrigation and quiet automatic remote garage door. Skylight in the living-room. Extra blow in insulation, radiant barrier insulation in attic, landscape lighting, covered front porch with auto porch lights, insulated garage door, additional irrigation inside screen-enclosed lanai, roll down sun shade for lanai, security systems with 8 cameras & DVR hardwired, hardwired internet in all bedrooms and living-room, storage shed, dog door, 30 Amp RV receptacle in garage, cypher lock on front door, WIFI thermostat, ALL LED lights throughout. Dreamy curb appeal with perfectly manicured landscape and gardens. But wait, there's more. Some households in Wilderness Lake pay up to $4,200 per year in CDDs to fund for the incredible WLP resort infrastructure and amenities, but this home's annual CDD is just a fraction because the CDD bond has already been paid off in advance: 2023 CDD only $1910.41 ($159.20/ month). Low HOA $256 per year. See a full list of upgrades in attached docs. Wilderness Lake Preserve is a resort lakeside community modeled after Disney's Wilderness Lodge and features 2 fishing docks with supplied kayaks and canoes, lagoon and lap pool, outdoor spa, multiple outdoor BBQ grills, world class gym with an entire wall of Peloton bikes and all the best equipment, sauna, nature center with pet critters, movie theater, sports courts, tennis, pickleball, basketball and sand-volleyball, 3 story treehouse playground and multiple parks. A home of this unparalleled caliber that checks all the boxes and set in such a heavenly setting and in an award-winning resort community like WLP is truly a rare find.
Location
State FL
County Pasco
Community Wilderness Lake Preserve Ph 01
Zoning MPUD
Rooms
Other Rooms Attic, Family Room, Inside Utility
Interior
Interior Features Ceiling Fans(s), Eat-in Kitchen, High Ceilings, Open Floorplan, Primary Bedroom Main Floor, Skylight(s), Solid Surface Counters, Solid Wood Cabinets, Split Bedroom, Stone Counters, Walk-In Closet(s), Window Treatments
Heating Central, Electric, Propane, Wall Units / Window Unit
Cooling Central Air, Wall/Window Unit(s)
Flooring Ceramic Tile
Fireplace false
Appliance Dishwasher, Disposal, Dryer, Microwave, Range, Refrigerator, Solar Hot Water, Washer
Laundry Inside, Laundry Room
Exterior
Exterior Feature Irrigation System, Outdoor Shower, Sliding Doors
Parking Features Electric Vehicle Charging Station(s)
Garage Spaces 2.0
Pool Gunite, Heated, In Ground, Lighting, Pool Sweep, Salt Water, Screen Enclosure, Solar Cover, Solar Heat
Community Features Clubhouse, Fitness Center, Handicap Modified, Park, Playground, Pool, Tennis Courts, Wheelchair Access
Utilities Available Electricity Connected, Propane, Public, Sewer Connected
Amenities Available Basketball Court, Clubhouse, Park, Pickleball Court(s), Playground, Pool, Recreation Facilities, Sauna, Spa/Hot Tub, Tennis Court(s), Wheelchair Access
Waterfront Description Pond
View Y/N 1
Water Access 1
Water Access Desc Lake,Pond
View Pool, Trees/Woods, Water
Roof Type Shingle
Porch Enclosed, Patio, Screened
Attached Garage true
Garage true
Private Pool Yes
Building
Lot Description Conservation Area, Cul-De-Sac, Near Public Transit, Oversized Lot
Entry Level One
Foundation Slab
Lot Size Range 0 to less than 1/4
Sewer Public Sewer
Water Public
Structure Type Block,Stucco
New Construction false
Construction Status Appraisal,Financing,Inspections
Schools
Elementary Schools Connerton Elem
Middle Schools Pine View Middle-Po
High Schools Land O' Lakes High-Po
Others
Pets Allowed Yes
HOA Fee Include Maintenance Grounds,Pool,Recreational Facilities,Security
Senior Community No
Ownership Fee Simple
Monthly Total Fees $21
Membership Fee Required Required
Special Listing Condition None
Read Less Info
Want to know what your home might be worth? Contact us for a FREE valuation!

Our team is ready to help you sell your home for the highest possible price ASAP

© 2025 My Florida Regional MLS DBA Stellar MLS. All Rights Reserved.
Bought with CENTURY 21 CIRCLE
"My job is to find and attract mastery-based advisors to the shop, protect the culture, and make sure everyone is happy! "






