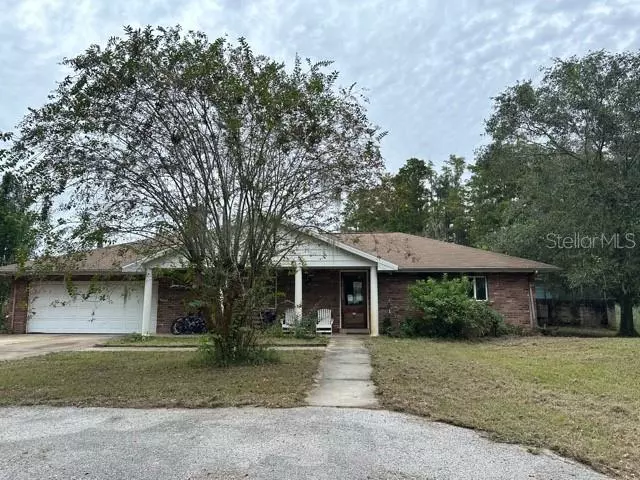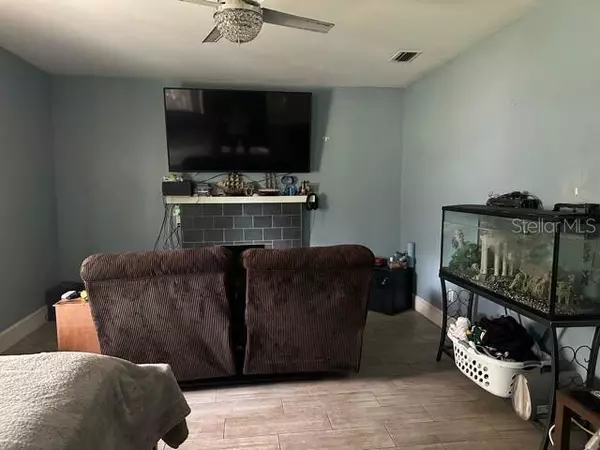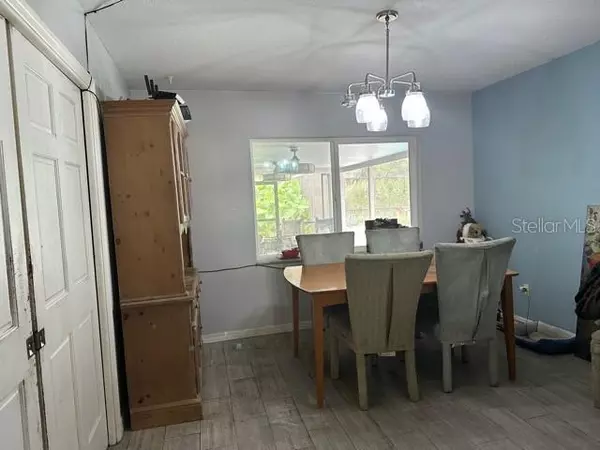$510,000
$535,000
4.7%For more information regarding the value of a property, please contact us for a free consultation.
3 Beds
2 Baths
2,362 SqFt
SOLD DATE : 03/22/2024
Key Details
Sold Price $510,000
Property Type Single Family Home
Sub Type Single Family Residence
Listing Status Sold
Purchase Type For Sale
Square Footage 2,362 sqft
Price per Sqft $215
Subdivision Unplatted
MLS Listing ID T3477428
Sold Date 03/22/24
Bedrooms 3
Full Baths 2
Construction Status Appraisal,Financing,Inspections
HOA Y/N No
Originating Board Stellar MLS
Year Built 1976
Annual Tax Amount $6,509
Lot Size 5.000 Acres
Acres 5.0
Lot Dimensions 665.96x329.84x666.38x329.84
Property Description
Country living opportunity! Hard to find spacious home with screened pool on five acres of cleared land with multiple pasture areas and a barn.Two outdoor stalls for horses and one for smaller animals like goats. Three pasture areas plus wooded pond area. Property is fenced and cross fenced. Oversized garage with circle driveway and separate parking pad. Lots of room to park vehicles, RV, boat et al. This home features formal living roomwith fireplace, formal dining room, great kitchen with lots of cabinets and two pantries open to huge family room with vaulted ceiling and fireplace plus sliding glass doors out to screened, covered porch and pool area. It's a split bedroom plan with two comfortably-sized bedrooms in front and a hall bath with dual sinks. The private master bedroom is in the rear off the family room and features a long walk-in closet. The master bathroom was renovated in 2019 by previous owner and includes two separate floating vanities and a fantastic walk-in shower with dual spa-like shower heads with separate controls. Private water closet. ALL FLOORING in home is light gray wood-look ceramic tile installed in 2018 per prior owner. New septic tank in 2019. This house is a fixer-upper which needs some repairs and interior painting but has good bones. Estimate for new AC is uploaded in attachments. Seller agrees to credit buyer cost of new AC at closing.
Location
State FL
County Hillsborough
Community Unplatted
Zoning AS-1
Rooms
Other Rooms Family Room, Formal Dining Room Separate, Formal Living Room Separate
Interior
Interior Features Ceiling Fans(s), Eat-in Kitchen, Kitchen/Family Room Combo, Open Floorplan, Solid Surface Counters, Split Bedroom, Vaulted Ceiling(s), Walk-In Closet(s)
Heating Electric
Cooling Central Air
Flooring Ceramic Tile
Fireplaces Type Family Room, Living Room, Wood Burning
Fireplace true
Appliance Electric Water Heater, Microwave, Range, Refrigerator
Laundry In Garage
Exterior
Exterior Feature Sliding Doors, Storage
Parking Features Boat, Driveway, Oversized, Parking Pad
Garage Spaces 2.0
Fence Cross Fenced, Fenced
Pool Deck, In Ground
Utilities Available BB/HS Internet Available, Cable Available, Electricity Connected, Phone Available
Water Access 1
Water Access Desc Pond
View Pool, Trees/Woods
Roof Type Shingle
Porch Covered, Front Porch, Screened, Side Porch
Attached Garage true
Garage true
Private Pool Yes
Building
Lot Description Cleared, FloodZone, In County, Level, Pasture, Paved, Zoned for Horses
Story 1
Entry Level One
Foundation Slab
Lot Size Range 5 to less than 10
Sewer Septic Tank
Water Well
Architectural Style Ranch
Structure Type Block,Stucco
New Construction false
Construction Status Appraisal,Financing,Inspections
Schools
Elementary Schools Bailey Elementary-Hb
Middle Schools Marshall-Hb
High Schools Strawberry Crest High School
Others
Senior Community No
Ownership Fee Simple
Acceptable Financing Cash, Conventional
Listing Terms Cash, Conventional
Special Listing Condition None
Read Less Info
Want to know what your home might be worth? Contact us for a FREE valuation!

Our team is ready to help you sell your home for the highest possible price ASAP

© 2025 My Florida Regional MLS DBA Stellar MLS. All Rights Reserved.
Bought with REDFIN CORPORATION
"My job is to find and attract mastery-based advisors to the shop, protect the culture, and make sure everyone is happy! "






