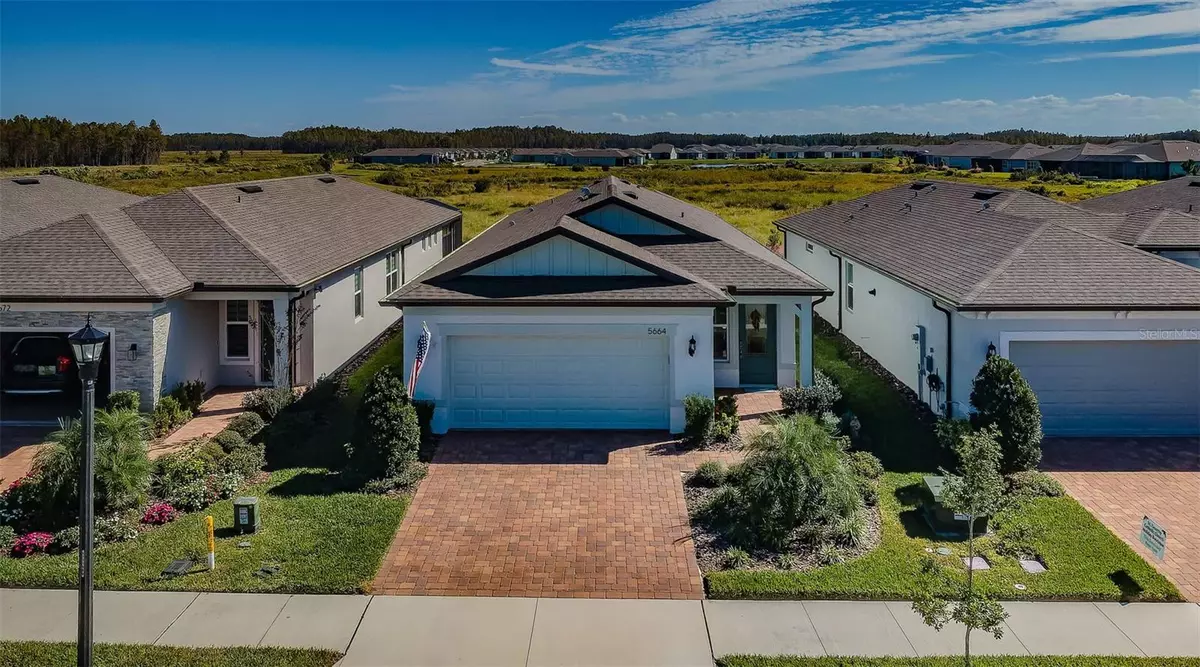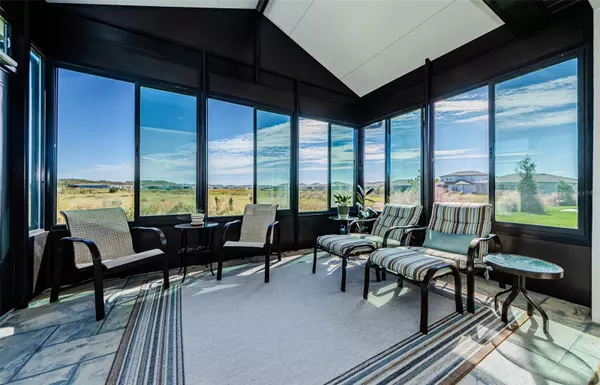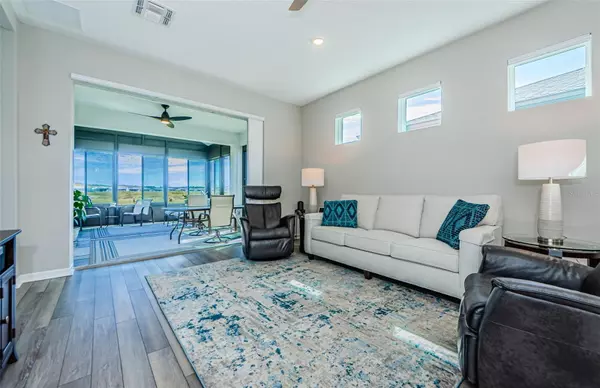$499,900
$499,900
For more information regarding the value of a property, please contact us for a free consultation.
2 Beds
2 Baths
1,655 SqFt
SOLD DATE : 03/15/2024
Key Details
Sold Price $499,900
Property Type Single Family Home
Sub Type Single Family Residence
Listing Status Sold
Purchase Type For Sale
Square Footage 1,655 sqft
Price per Sqft $302
Subdivision Del Webb Bexley
MLS Listing ID W7859364
Sold Date 03/15/24
Bedrooms 2
Full Baths 2
Construction Status Financing,Inspections
HOA Fees $380/mo
HOA Y/N Yes
Originating Board Stellar MLS
Year Built 2021
Annual Tax Amount $5,355
Lot Size 5,662 Sqft
Acres 0.13
Property Description
AMAZING VALUE~ FLORIDA LIVING AT IT'S FINEST ~ MODEL PERFECT HOME in DEL WEBB BEXLEY, LIKE NEW, CONSERVATION VIEWS, 55+ MAINTENANCE FREE COMMUNITY, CUL DE SAC LOCATION WITH UPGRADES GALORE!! Move In Ready, you do not want to miss this beautifully designed open concept Hallmark floor plan loaded with upgrades featuring 2 bedrooms, 2 baths, FLEX ROOM with 1655 square feet PLUS a BEAUTIFULLY DESIGNED, OVERSIZED EXTENDED ENCLOSED LANAI overlooking a beautiful preserve filled with nature and sunrises. The leaded glass insert front door invites you into the bright foyer. The gourmet kitchen is the heart of the home and is highlighted with a center island, quartz countertops, gas cooktop with a vented stainless steel hood, stainless steel appliances, custom cabinets, tile backsplash, a walk-in pantry with a light installed, all opening up to the gathering room. The gathering room features recessed lighting and sliding glass doors that pocket open to the beautiful outdoor lanai for added living and entertaining space. The owner's suite is spacious with conservation views. The owner's suite bath includes a walk-in shower with a built-in bench, quartz countertops with dual sinks, upgraded mirrors, a large walk-in closet professionally organized by Closets by Design and an extra deep linen closet. The flex room is perfect for a home office, craft room or maybe a dining room if you entertain a lot and want to expand the gathering for your guests. The secondary bath has a tub shower combination, upgraded mirror, ceramic tile floors and a vanity with quartz countertops. Additional features include luxury vinyl flooring in the main living areas plus the bedrooms and flex room, ceramic tile in the baths and laundry room, cellular shades throughout, separate laundry room with upgraded storage cabinets, washer and dryer included, laundry tub, extra electrical added for you living convenience throughout the home, a large covered A-frame enclosed lanai professionally designed with a stamped concrete floor finish overlooking the conservation preserve, a grilling pad just outside the enclosed lanai including a gas stub out, 2 car garage with a hanging built in storage shelf, water softener and purification system, tankless water heater, gutters, smart home technology and more. DEL WEBB is a 10 acre span of private resort style amenities with a 19,000+ square foot clubhouse including a great room with a food and beverage center, community pool with lap lanes, resistance pool and spa, cabanas, outdoor fire pit, Bocce, pickleball and tennis courts, dog park, community garden, interest groups and clubs, community amphitheater along with numerous tranquil lakes, walking trails, an event lawn and plenty of wetland preserves all conveniently located close to shopping, medical facilities, restaurants, downtown Tampa, Tampa International airport and more. This is truly a MUST SEE home and community.
Location
State FL
County Pasco
Community Del Webb Bexley
Zoning MPUD
Rooms
Other Rooms Den/Library/Office, Great Room, Inside Utility
Interior
Interior Features Ceiling Fans(s), Primary Bedroom Main Floor, Open Floorplan, Smart Home, Solid Surface Counters, Split Bedroom, Walk-In Closet(s), Window Treatments
Heating Central
Cooling Central Air
Flooring Ceramic Tile, Luxury Vinyl
Fireplace false
Appliance Cooktop, Dishwasher, Disposal, Dryer, Microwave, Range Hood, Refrigerator, Tankless Water Heater, Washer, Water Softener
Laundry Inside, Laundry Room
Exterior
Exterior Feature Hurricane Shutters, Irrigation System, Rain Gutters, Sidewalk
Parking Features Driveway, Garage Door Opener
Garage Spaces 2.0
Community Features Clubhouse, Community Mailbox, Deed Restrictions, Dog Park, Fitness Center, Gated Community - Guard, Golf Carts OK, Pool, Restaurant, Sidewalks, Tennis Courts
Utilities Available Natural Gas Connected, Public
Amenities Available Clubhouse, Fitness Center, Gated, Pickleball Court(s), Pool, Recreation Facilities, Security, Spa/Hot Tub, Tennis Court(s)
View Park/Greenbelt
Roof Type Shingle
Attached Garage true
Garage true
Private Pool No
Building
Lot Description Conservation Area, Cul-De-Sac, Landscaped, Sidewalk, Paved
Story 1
Entry Level One
Foundation Slab
Lot Size Range 0 to less than 1/4
Builder Name Pulte
Sewer Public Sewer
Water Public
Architectural Style Florida
Structure Type Block
New Construction false
Construction Status Financing,Inspections
Schools
Elementary Schools Bexley Elementary School
Middle Schools Charles S. Rushe Middle-Po
High Schools Sunlake High School-Po
Others
Pets Allowed Yes
HOA Fee Include Guard - 24 Hour,Pool,Maintenance Structure,Maintenance Grounds,Recreational Facilities,Security
Senior Community Yes
Ownership Fee Simple
Monthly Total Fees $380
Acceptable Financing Cash, Conventional, FHA, USDA Loan, VA Loan
Membership Fee Required Required
Listing Terms Cash, Conventional, FHA, USDA Loan, VA Loan
Num of Pet 3
Special Listing Condition None
Read Less Info
Want to know what your home might be worth? Contact us for a FREE valuation!

Our team is ready to help you sell your home for the highest possible price ASAP

© 2025 My Florida Regional MLS DBA Stellar MLS. All Rights Reserved.
Bought with KELLER WILLIAMS TAMPA PROP.
"My job is to find and attract mastery-based advisors to the shop, protect the culture, and make sure everyone is happy! "






