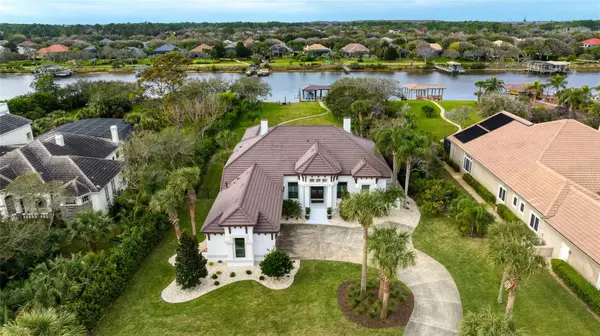$2,800,000
$2,899,000
3.4%For more information regarding the value of a property, please contact us for a free consultation.
4 Beds
4 Baths
3,302 SqFt
SOLD DATE : 03/07/2024
Key Details
Sold Price $2,800,000
Property Type Single Family Home
Sub Type Single Family Residence
Listing Status Sold
Purchase Type For Sale
Square Footage 3,302 sqft
Price per Sqft $847
Subdivision Island Estates Sub
MLS Listing ID FC298283
Sold Date 03/07/24
Bedrooms 4
Full Baths 4
Construction Status Completed
HOA Fees $240/mo
HOA Y/N Yes
Originating Board Stellar MLS
Annual Recurring Fee 5808.0
Year Built 2000
Annual Tax Amount $16,604
Lot Size 1.210 Acres
Acres 1.21
Lot Dimensions 482x110
Property Sub-Type Single Family Residence
Property Description
Absolutely breathtaking pool home estate on the Intracoastal Waterway in highly sought-after Island Estates of Hammock Dunes! This one of a kind property has just been completely remodeled from top to bottom with nothing but the most high-end finishes and features expected by todays luxury homeowner. Enter to a warm and welcoming open floor plan with tons of natural light and expansive views across the estate out to the Matanzas River. The living room, kitchen, and dining room all flow seamlessly offering an entertainers dream layout with exceptional access between indoor and outdoor spaces. The 12ft ceilings throughout the home give a feeling of grandeur while each hand-picked fan, light, and fixture shows the care taken to professionally decorate and finish each space. In the living room, a floor-to-ceiling tile accent wall is home to a modern color changing fireplace below an inset 85-inch TV. The centerpiece of the home is certainly the chefs kitchen complete with custom quartzite counters and backsplash, gas range, wine fridge, beverage cooler, icemaker, wetbar, eat-up island, and a tremendous amount of custom cabinetry. The primary suite located on the first floor has river views, pool access, fireplace, twin walk-in closets, ensuite bath with a stunning walk-in shower and garden tub. The split floor plan features two additional guest rooms on the south wing of the home, one with an ensuite bathroom that doubles as a pool bath. The 2nd story features an in-law suite with kitchenette, living room with fireplace, balcony, and full bedroom and bathroom. The oversized 3-car garage a car lovers dream come true with high ceilings that allow for a 2-car lift giving space for 5 VEHICLES plus extra storage! (current lift is negotiable) But wait, there's more outside! Complementing the exquisite interior of this home, the screened lanai is an oasis for relaxing and entertaining. The infinity pool has a heated spa, gas fire bowls, travertine deck, and custom screen enclosure that specifically does not impede the view of the lush backyard and river. The outdoor entertaining area has a full summer kitchen complete with grill, gas fireplace, TV, fridge, and outdoor shower. The dock has a covered boat lift with all new cables and hoists, two full waverunner lifts, covered sitting area, and stairs down to the waters edge. Island Estates is an exclusive gated community with full time security, private beach access, and is part of Hammock Dunes which has a private Tom Fazio links golf course, Rees Jones Creek Course, clubhouse, and much more. Owners will consider selling furnished. Bedroom Closet Type: Walk-in Closet (Primary Bedroom).
Location
State FL
County Flagler
Community Island Estates Sub
Zoning PUD
Rooms
Other Rooms Den/Library/Office, Formal Dining Room Separate, Inside Utility, Interior In-Law Suite w/No Private Entry
Interior
Interior Features Ceiling Fans(s), Crown Molding, Eat-in Kitchen, High Ceilings, Kitchen/Family Room Combo, Living Room/Dining Room Combo, Open Floorplan, Primary Bedroom Main Floor, Solid Surface Counters, Solid Wood Cabinets, Split Bedroom, Stone Counters, Thermostat, Tray Ceiling(s), Walk-In Closet(s), Wet Bar, Window Treatments
Heating Central, Electric
Cooling Central Air
Flooring Carpet, Luxury Vinyl
Fireplaces Type Electric, Family Room, Gas, Living Room, Outside, Primary Bedroom
Fireplace true
Appliance Bar Fridge, Dishwasher, Disposal, Electric Water Heater, Ice Maker, Microwave, Range, Range Hood, Refrigerator, Wine Refrigerator
Laundry Electric Dryer Hookup, Inside, Laundry Room
Exterior
Exterior Feature Balcony, Irrigation System, Lighting, Outdoor Grill, Outdoor Kitchen, Outdoor Shower, Private Mailbox, Rain Gutters, Sliding Doors
Parking Features Garage Door Opener, Garage Faces Side, Golf Cart Parking, Other, Oversized
Garage Spaces 3.0
Pool Heated, In Ground, Infinity, Lighting, Screen Enclosure
Community Features Gated Community - Guard, Golf Carts OK, Golf
Utilities Available BB/HS Internet Available, Cable Available, Electricity Available, Electricity Connected, Propane, Sewer Available, Sewer Connected, Sprinkler Well, Water Available, Water Connected
Amenities Available Gated, Security
Waterfront Description Intracoastal Waterway,River Front
View Y/N 1
Water Access 1
Water Access Desc Intracoastal Waterway,River
View Water
Roof Type Tile
Porch Covered, Deck, Patio, Screened
Attached Garage true
Garage true
Private Pool Yes
Building
Lot Description Oversized Lot
Entry Level Two
Foundation Slab
Lot Size Range 1 to less than 2
Sewer Public Sewer
Water Public
Architectural Style Contemporary
Structure Type Block,Stucco
New Construction false
Construction Status Completed
Others
Pets Allowed Cats OK, Dogs OK
HOA Fee Include Guard - 24 Hour
Senior Community No
Ownership Fee Simple
Monthly Total Fees $484
Acceptable Financing Cash, Conventional
Membership Fee Required Required
Listing Terms Cash, Conventional
Special Listing Condition None
Read Less Info
Want to know what your home might be worth? Contact us for a FREE valuation!

Our team is ready to help you sell your home for the highest possible price ASAP

© 2025 My Florida Regional MLS DBA Stellar MLS. All Rights Reserved.
Bought with STELLAR NON-MEMBER OFFICE
"My job is to find and attract mastery-based advisors to the shop, protect the culture, and make sure everyone is happy! "






