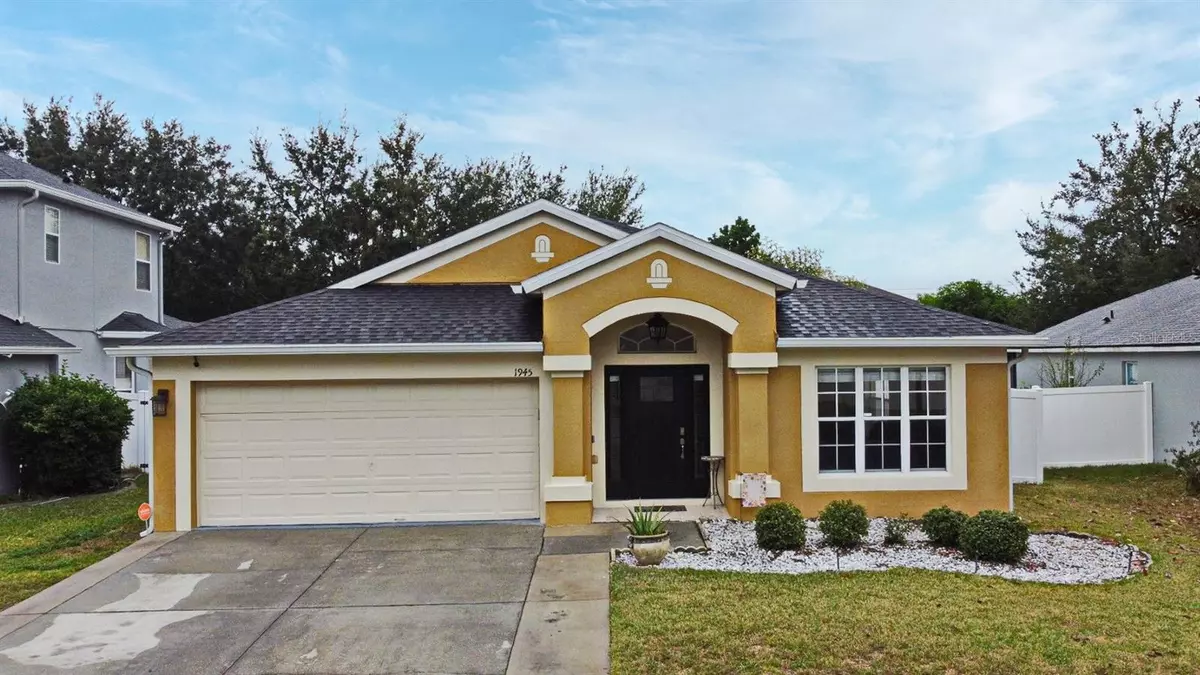$460,000
$475,000
3.2%For more information regarding the value of a property, please contact us for a free consultation.
4 Beds
2 Baths
1,959 SqFt
SOLD DATE : 01/25/2024
Key Details
Sold Price $460,000
Property Type Single Family Home
Sub Type Single Family Residence
Listing Status Sold
Purchase Type For Sale
Square Footage 1,959 sqft
Price per Sqft $234
Subdivision Oakhurst Reserve Unit Two
MLS Listing ID O6158019
Sold Date 01/25/24
Bedrooms 4
Full Baths 2
Construction Status Appraisal,Inspections
HOA Fees $84/qua
HOA Y/N Yes
Originating Board Stellar MLS
Year Built 2004
Annual Tax Amount $3,104
Lot Size 7,405 Sqft
Acres 0.17
Lot Dimensions 55 x 128 x 63 x 128
Property Description
Welcome to your dream home in the prestigious Oakhurst Reserve Community! This charming 4-bedroom, 2-bathroom, 1959 sq ft home with oversized screened and covered patio home is nestled within the secure confines of a gated community, offering peace of mind and a sense of exclusivity. As you approach the home, you'll be greeted by a well-manicured lawn and a stylish exterior. The property boasts a brand NEW roof and NEW HVAC system, both installed in 2021, ensuring modern efficiency and comfort. The addition of NEW gutters further enhances the overall maintenance and longevity of the home.
Stepping inside, the attention to detail continues with ethernet connectivity throughout the entire residence, catering to the demands of a modern, tech-savvy lifestyle. The spacious living areas are designed for both comfort and functionality, providing a versatile canvas for personalization. The heart of this home is undoubtedly the kitchen, where 42-inch cabinets adorned with crown molding, granite countertops, and a convenient eat-in space create an inviting atmosphere. The kitchen appliances were thoughtfully replaced in 2019, ensuring a contemporary and efficient culinary experience. The master suite is a true retreat, featuring a remodeled bathroom completed in 2019. Revel in the luxury of a NEW shower and NEW stand-alone soaking tub, complemented by a stylish wood closet for ample storage and NEW tile, adding a touch of sophistication to this private oasis. Outdoor living is taken to the next level with an oversized, screened-in lanai—an ideal space for entertaining guests or enjoying tranquil evenings. The Oakhurst Reserve Community offers additional recreational amenities, including a brand new playground and a sparkling community pool, providing opportunities for relaxation and socializing. This Oakhurst Reserve gem is not just a house; it's a meticulously cared-for home that seamlessly combines modern conveniences with timeless elegance. From the upgraded interiors to the community amenities, every aspect of this property reflects a commitment to quality living. Don't miss the chance to make this house your home! Call today for your private showing!
Location
State FL
County Seminole
Community Oakhurst Reserve Unit Two
Zoning PUD
Rooms
Other Rooms Family Room, Inside Utility
Interior
Interior Features Ceiling Fans(s), Eat-in Kitchen, Living Room/Dining Room Combo, Primary Bedroom Main Floor, Open Floorplan, Split Bedroom, Stone Counters, Walk-In Closet(s), Window Treatments
Heating Central, Electric
Cooling Central Air
Flooring Ceramic Tile, Laminate
Fireplace false
Appliance Dishwasher, Disposal, Electric Water Heater, Microwave, Range, Refrigerator
Laundry Inside, Laundry Room
Exterior
Exterior Feature Irrigation System, Lighting, Private Mailbox, Rain Gutters, Sidewalk, Sliding Doors
Parking Features Driveway, Garage Door Opener, On Street
Garage Spaces 2.0
Fence Fenced, Vinyl
Community Features Deed Restrictions, Gated Community - No Guard, Park, Playground, Pool, Sidewalks
Utilities Available Electricity Connected, Public, Sewer Connected, Street Lights, Underground Utilities, Water Connected
Amenities Available Gated, Playground, Pool
Roof Type Shingle
Porch Covered, Rear Porch, Screened
Attached Garage true
Garage true
Private Pool No
Building
Lot Description Landscaped, Level, Sidewalk, Paved, Private
Story 1
Entry Level One
Foundation Slab
Lot Size Range 0 to less than 1/4
Sewer Public Sewer
Water Public
Structure Type Block,Stucco
New Construction false
Construction Status Appraisal,Inspections
Schools
Elementary Schools Red Bug Elementary
Middle Schools South Seminole Middle
High Schools Lake Howell High
Others
Pets Allowed Yes
HOA Fee Include Pool,Pool,Private Road
Senior Community No
Ownership Fee Simple
Monthly Total Fees $84
Acceptable Financing Cash, Conventional, FHA, VA Loan
Membership Fee Required Required
Listing Terms Cash, Conventional, FHA, VA Loan
Special Listing Condition None
Read Less Info
Want to know what your home might be worth? Contact us for a FREE valuation!

Our team is ready to help you sell your home for the highest possible price ASAP

© 2025 My Florida Regional MLS DBA Stellar MLS. All Rights Reserved.
Bought with NOVAK REALTY CORP
"My job is to find and attract mastery-based advisors to the shop, protect the culture, and make sure everyone is happy! "






