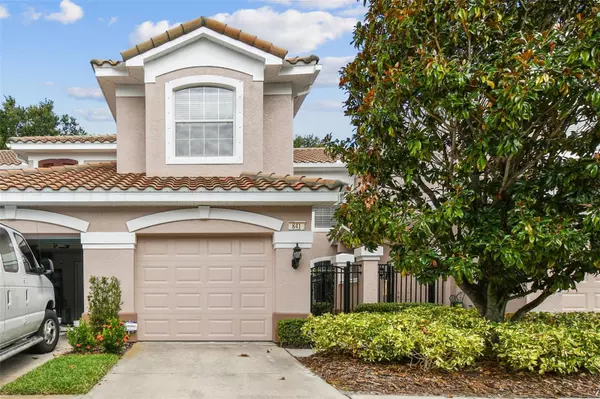$430,000
$445,000
3.4%For more information regarding the value of a property, please contact us for a free consultation.
3 Beds
2 Baths
1,863 SqFt
SOLD DATE : 01/12/2024
Key Details
Sold Price $430,000
Property Type Condo
Sub Type Condominium
Listing Status Sold
Purchase Type For Sale
Square Footage 1,863 sqft
Price per Sqft $230
Subdivision Coachman Reserve
MLS Listing ID U8215883
Sold Date 01/12/24
Bedrooms 3
Full Baths 2
Condo Fees $406
HOA Y/N No
Originating Board Stellar MLS
Year Built 2008
Annual Tax Amount $4,828
Property Description
Exceptional Coachman Reserve second floor, one level living condo. Original owner, second home, no smoking, no pets. Furniture/soft furnishing/household items available. First floor Entrance/Foyer is tiled, has both entry door and door leading to stepdown garage with carpeted curved staircase leading to second floor. The stairwell is well lit with natural light. Condo has 9‘ ceilings with ceiling fans throughout. Oversized sliding glass doors overlooking the Lanai make the Living Room, Breakfast Nook and Primary Bedroom bright with natural light. The Dining Room is bright with natural light, flanked by the kitchen and stairwell. The Kitchen has considerable upper and lower cabinet storage with a wire shelf pantry. Double sink with solid surface counter tops. The refrigerator is 3-door, with lower freezer. The Breakfast Bar is a solid surface counter-top between the sink and Breakfast Nook. The screened Lanai overlooks several mature Oaks and silly squirrels. The Primary Bedroom is a spacious en-suite, with a set of over-sized sliding glass doors overlooking the lanai, two walk-in closets and a small linen/toiletries closet. The Primary Bath is brightly lit, a double sink vanity with storage, a walk-in shower with tiled seat, separate Water Closet and garden tub. The second bedroom is spacious with a long window seat. The third Bedroom/Den is bright with double-door entry. Bedrooms 2 & 3 are connected by a “Jack & Jill” bathroom. The second Bathroom is a single-single sink vanity with storage, tub/shower, toilet and wire shelf linen/storage closet. The Laundry room is located close to the bedrooms with 12' of wire shelving storage above washer/dryer. The Garage has both a vehicle door and a side entry door. Whole-house water softener, water heater located in the garage. Wire shelving on two long walls of the garage. Includes original custom Hurricane shutters, Hurricane rated Garage Door with Opener, fire sprinkler system. A/C replaced 2016. Alarm system is operable, service is a third-party vendor. Coachman Reserve has a conservation area with refreshed mature landscaping creating a park-like setting. Two-entrance gated private loop road with 144 condos. The Fitness Center houses mailboxes, a well-equipped fitness center, and a heated open-air community pool. Pet-friendly. No Flood/No Evacuation Zones. Waste-water lift-station generator (2019) in case of power outages. Minutes to shopping, malls, dining, entertainment and Clearwater & Honeymoon beaches. Easy access to Tampa International Airport, Clearwater-St Pete Airport, St Pete Tampa.
Location
State FL
County Pinellas
Community Coachman Reserve
Zoning RESI
Interior
Interior Features High Ceilings, Solid Surface Counters, Window Treatments
Heating Electric
Cooling Central Air
Flooring Carpet, Ceramic Tile
Fireplace false
Appliance Dishwasher, Disposal, Dryer, Electric Water Heater, Microwave, Refrigerator, Washer, Water Softener
Laundry Inside
Exterior
Exterior Feature Hurricane Shutters, Irrigation System, Sliding Doors
Garage Spaces 1.0
Community Features Community Mailbox, Fitness Center, Gated Community - No Guard, Pool
Utilities Available BB/HS Internet Available, Cable Available, Fire Hydrant, Public, Street Lights, Underground Utilities
Amenities Available Fitness Center, Pool
Roof Type Tile
Attached Garage true
Garage true
Private Pool No
Building
Story 2
Entry Level Two
Foundation Slab
Sewer Public Sewer
Water None
Structure Type Stucco
New Construction false
Others
Pets Allowed Yes
HOA Fee Include Common Area Taxes,Pool,Pool
Senior Community No
Pet Size Large (61-100 Lbs.)
Ownership Condominium
Monthly Total Fees $406
Acceptable Financing Cash, Conventional, FHA
Membership Fee Required Required
Listing Terms Cash, Conventional, FHA
Num of Pet 2
Special Listing Condition None
Read Less Info
Want to know what your home might be worth? Contact us for a FREE valuation!

Our team is ready to help you sell your home for the highest possible price ASAP

© 2025 My Florida Regional MLS DBA Stellar MLS. All Rights Reserved.
Bought with REALTY ONE GROUP SUNSHINE
"My job is to find and attract mastery-based advisors to the shop, protect the culture, and make sure everyone is happy! "






