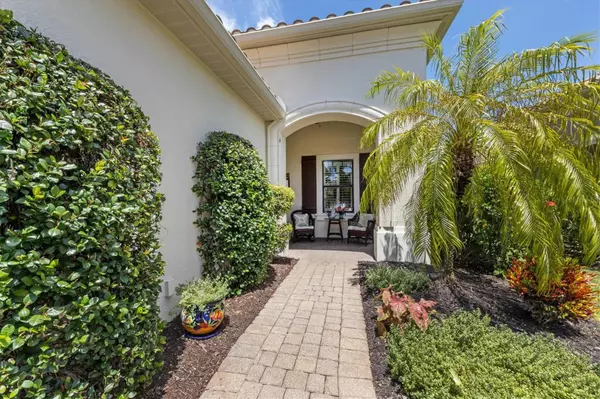$469,900
$469,900
For more information regarding the value of a property, please contact us for a free consultation.
2 Beds
2 Baths
1,517 SqFt
SOLD DATE : 01/05/2024
Key Details
Sold Price $469,900
Property Type Single Family Home
Sub Type Villa
Listing Status Sold
Purchase Type For Sale
Square Footage 1,517 sqft
Price per Sqft $309
Subdivision Grand Palm Ph 1A
MLS Listing ID N6128120
Sold Date 01/05/24
Bedrooms 2
Full Baths 2
HOA Fees $126/qua
HOA Y/N Yes
Originating Board Stellar MLS
Annual Recurring Fee 2881.76
Year Built 2013
Annual Tax Amount $3,378
Lot Size 5,227 Sqft
Acres 0.12
Property Sub-Type Villa
Property Description
Take advantage of this new $30K PRICE IMPROVEMENT, new HVAC system, and appliances! Welcome to this exquisite custom-designed villa nestled in the heart of an amenity-rich gated community, offering a luxurious and comfortable lifestyle. This stunning property boasts a beautiful private backyard, complete with a charming open-air patio where you can bask in the tranquility of your surroundings. As you step inside, you'll immediately be captivated by the elegance and attention to detail. Crown molding graces the ceilings, adding a touch of sophistication to the ambiance. The kitchen is a chef's dream, natural gas cooking, featuring gorgeous granite counters, a stylish tile backsplash, and sleek tile flooring that seamlessly tie the space together. This villa offers a well-thought-out layout, featuring 2 spacious bedrooms that provide a serene retreat for relaxation. The owners suite is a true haven, offering an en-suite bathroom for added convenience and 2 closets. A study-den provides the perfect space for a home office or a cozy reading nook, allowing for versatility in how you utilize this charming villa. The front and rear patios provide enchanting outdoor spaces, perfect for enjoying your morning coffee or hosting intimate gatherings under the open sky. Designer light fixtures throughout and custom built features add a touch of elegance to every corner. On the exterior, Storm Smart shutters provide a safe envorinment and paver driveway and outdoor coach lighting welcome you home. You'll enjoy the benefits of living in a community that offers a full-time activity coordinator, ensuring there's never a dull moment. Dive into a world of leisure with access to 3 community pools, a club house, fitness center, tennis and pickleball courts, and even a splash park for the young at heart. For those who love the outdoors, miles of walking and biking trails await, allowing you to explore the natural beauty of the surroundings. And when you're in the mood for a change of scenery, historic downtown Venice is just a stone's throw away, offering a charming blend of culture, dining, and entertainment. Don't miss your chance to own this exceptional custom villa in a community that truly has it all. Embrace the luxurious lifestyle, unparalleled amenities, and the convenience of a prime location. Your dream home awaits.
Location
State FL
County Sarasota
Community Grand Palm Ph 1A
Zoning SAPD
Rooms
Other Rooms Den/Library/Office, Inside Utility
Interior
Interior Features Ceiling Fans(s), Crown Molding, High Ceilings, Kitchen/Family Room Combo, Living Room/Dining Room Combo, Primary Bedroom Main Floor, Open Floorplan, Solid Surface Counters, Stone Counters, Thermostat, Tray Ceiling(s), Walk-In Closet(s), Window Treatments
Heating Central, Electric
Cooling Central Air
Flooring Carpet, Ceramic Tile, Wood
Furnishings Negotiable
Fireplace false
Appliance Dishwasher, Disposal, Dryer, Gas Water Heater, Microwave, Refrigerator, Washer
Laundry Inside
Exterior
Exterior Feature Hurricane Shutters, Irrigation System, Lighting, Rain Gutters, Sidewalk, Sliding Doors
Parking Features Driveway, Garage Door Opener
Garage Spaces 2.0
Community Features Association Recreation - Owned, Clubhouse, Deed Restrictions, Dog Park, Fishing, Fitness Center, Gated Community - No Guard, Golf Carts OK, Lake, Park, Playground, Pool, Sidewalks, Tennis Courts
Utilities Available Cable Available, Electricity Connected, Natural Gas Connected, Phone Available, Sewer Connected
Amenities Available Basketball Court, Clubhouse, Dock, Fitness Center, Gated, Maintenance, Park, Pickleball Court(s), Playground, Pool, Spa/Hot Tub, Tennis Court(s), Trail(s)
View Trees/Woods
Roof Type Tile
Porch Covered, Front Porch, Patio, Rear Porch
Attached Garage true
Garage true
Private Pool No
Building
Lot Description In County, Private, Sidewalk, Paved, Private
Story 1
Entry Level One
Foundation Slab
Lot Size Range 0 to less than 1/4
Builder Name Neal Communities
Sewer Public Sewer
Water Canal/Lake For Irrigation, Public
Architectural Style Florida
Structure Type Block,Stucco
New Construction false
Schools
Elementary Schools Taylor Ranch Elementary
Middle Schools Venice Area Middle
High Schools Venice Senior High
Others
Pets Allowed Yes
HOA Fee Include Pool,Maintenance Grounds,Management,Pool,Private Road
Senior Community No
Ownership Fee Simple
Monthly Total Fees $240
Acceptable Financing Cash, Conventional, FHA, VA Loan
Membership Fee Required Required
Listing Terms Cash, Conventional, FHA, VA Loan
Special Listing Condition None
Read Less Info
Want to know what your home might be worth? Contact us for a FREE valuation!

Our team is ready to help you sell your home for the highest possible price ASAP

© 2025 My Florida Regional MLS DBA Stellar MLS. All Rights Reserved.
Bought with COLDWELL BANKER REALTY
"My job is to find and attract mastery-based advisors to the shop, protect the culture, and make sure everyone is happy! "






