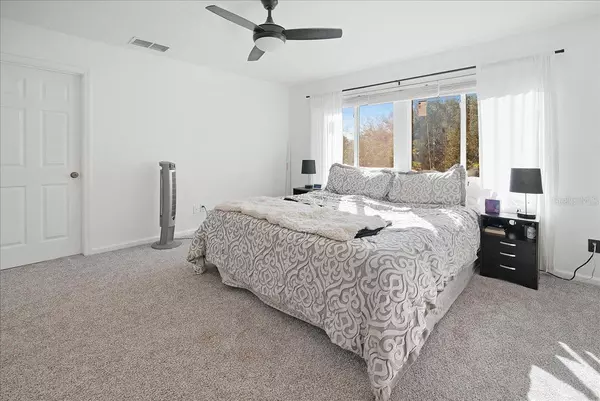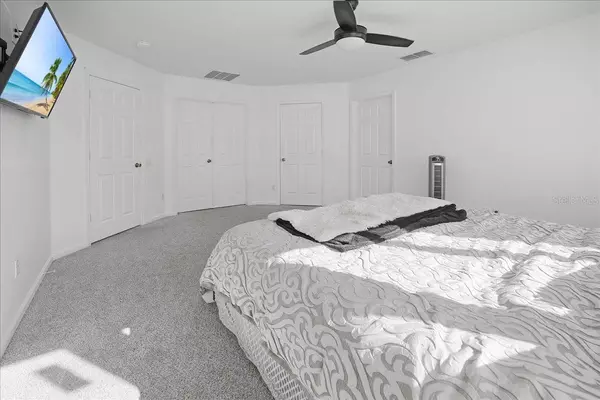$515,000
$524,900
1.9%For more information regarding the value of a property, please contact us for a free consultation.
4 Beds
4 Baths
2,501 SqFt
SOLD DATE : 01/05/2024
Key Details
Sold Price $515,000
Property Type Single Family Home
Sub Type Single Family Residence
Listing Status Sold
Purchase Type For Sale
Square Footage 2,501 sqft
Price per Sqft $205
Subdivision Oakhurst Reserve Unit Two
MLS Listing ID O6152814
Sold Date 01/05/24
Bedrooms 4
Full Baths 3
Half Baths 1
Construction Status Inspections
HOA Fees $84/qua
HOA Y/N Yes
Originating Board Stellar MLS
Year Built 2004
Annual Tax Amount $5,458
Lot Size 9,583 Sqft
Acres 0.22
Property Description
This exquisite 4-bedroom, 3.5-bath 2-story home is a true gem, awaiting the perfect residents to call it their own. Located in the desirable Casselberry neighborhood, this spacious & meticulously designed residence offers the ideal blend of elegance, comfort, & Florida living at its finest.This home boasts 4 generously sized bedrooms, offering space & privacy for the entire family. The master suite is a true oasis, featuring a walk-in closets and a luxurious en-suite bathroom.The well-appointed kitchen is a chef's dream, with modern appliances, granite countertops, a center island, & ample cabinet space. Cooking and entertaining are a breeze.The open floor plan seamlessly connects the kitchen, dining area, & living room, creating a warm & inviting atmosphere for gatherings. Convenient access to major highways means you're never far from the best that Florida has to offer. Home has new Pella Defender Windows and doors. A/C 2021.
Location
State FL
County Seminole
Community Oakhurst Reserve Unit Two
Zoning PUD
Rooms
Other Rooms Den/Library/Office
Interior
Interior Features Ceiling Fans(s), Eat-in Kitchen, Kitchen/Family Room Combo, PrimaryBedroom Upstairs, Open Floorplan, Solid Wood Cabinets, Stone Counters, Walk-In Closet(s)
Heating Central
Cooling Central Air
Flooring Carpet, Ceramic Tile
Furnishings Unfurnished
Fireplace false
Appliance Dishwasher, Disposal, Dryer, Microwave, Range, Refrigerator, Washer
Laundry Laundry Room, Upper Level
Exterior
Exterior Feature Irrigation System, Lighting, Private Mailbox, Sidewalk, Sliding Doors
Garage Spaces 2.0
Fence Fenced
Community Features Gated Community - No Guard, Playground, Pool, Sidewalks
Utilities Available BB/HS Internet Available, Cable Available, Electricity Connected, Phone Available, Sewer Connected, Water Connected
Roof Type Shingle
Porch Covered, Front Porch, Rear Porch
Attached Garage true
Garage true
Private Pool No
Building
Lot Description Corner Lot
Entry Level Two
Foundation Slab
Lot Size Range 0 to less than 1/4
Sewer Private Sewer
Water Public
Structure Type Block
New Construction false
Construction Status Inspections
Schools
Elementary Schools Red Bug Elementary
Middle Schools South Seminole Middle
High Schools Lake Howell High
Others
Pets Allowed Yes
Senior Community No
Ownership Fee Simple
Monthly Total Fees $84
Acceptable Financing Cash, Conventional, FHA, VA Loan
Membership Fee Required Required
Listing Terms Cash, Conventional, FHA, VA Loan
Special Listing Condition None
Read Less Info
Want to know what your home might be worth? Contact us for a FREE valuation!

Our team is ready to help you sell your home for the highest possible price ASAP

© 2025 My Florida Regional MLS DBA Stellar MLS. All Rights Reserved.
Bought with EXP REALTY LLC
"My job is to find and attract mastery-based advisors to the shop, protect the culture, and make sure everyone is happy! "






