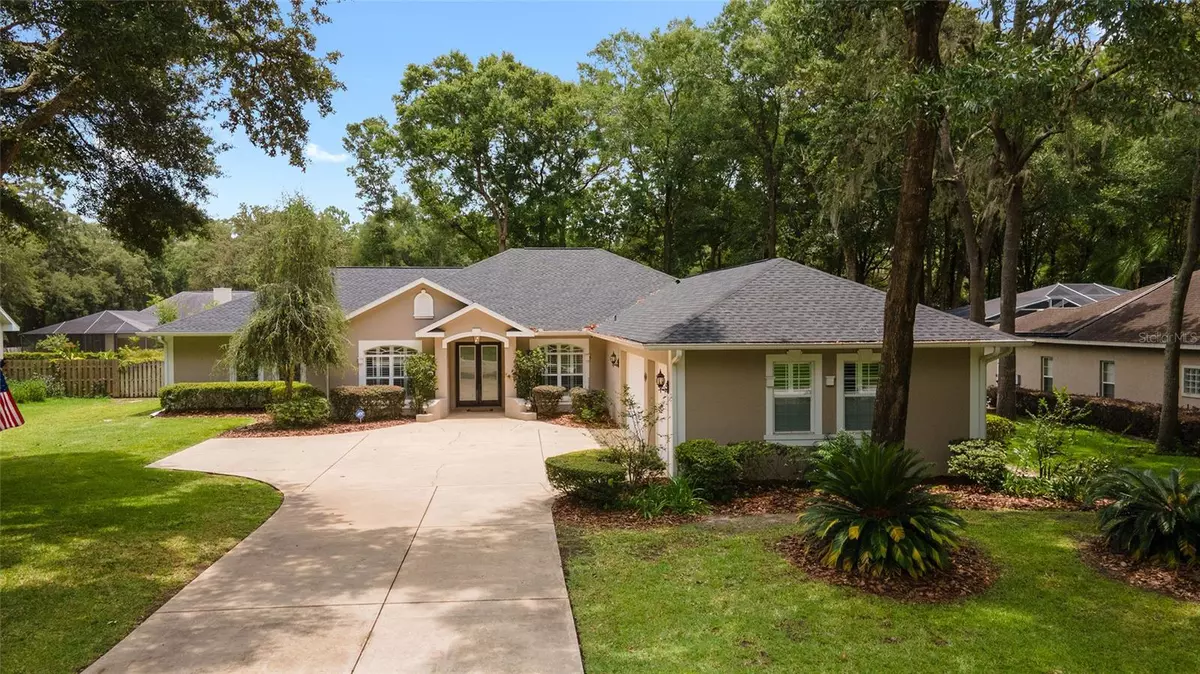$750,000
$772,500
2.9%For more information regarding the value of a property, please contact us for a free consultation.
4 Beds
3 Baths
3,226 SqFt
SOLD DATE : 12/21/2023
Key Details
Sold Price $750,000
Property Type Single Family Home
Sub Type Single Family Residence
Listing Status Sold
Purchase Type For Sale
Square Footage 3,226 sqft
Price per Sqft $232
Subdivision Dalton Woods
MLS Listing ID OM660752
Sold Date 12/21/23
Bedrooms 4
Full Baths 3
HOA Fees $27
HOA Y/N Yes
Originating Board Stellar MLS
Annual Recurring Fee 664.0
Year Built 2002
Annual Tax Amount $8,625
Lot Size 0.530 Acres
Acres 0.53
Lot Dimensions 114x204
Property Sub-Type Single Family Residence
Property Description
Back on the market due to buyer not clearing a contract contingency. This property could be yours in time for the holidays! A professional renovation has recently been completed at this 4 bedroom / 3 bath / 3 car garage, custom pool home in beautiful Dalton Woods. You will love the new floors, updated bathrooms, and state of the art kitchen. High ceilings throughout the home and lots of natural light lure you from space to space. Don't miss the master bedroom's huge walk-in closet and master bath oasis. This triple split bedroom home boosts TWO office/den spaces and is perfect for families who need work-from-home spaces. PLUS - enjoy the heated pool year round! This home is located on a 1/2 acre parcel with a large, fenced backyard that offers privacy, space for outdoor games, and security for your four legged family members. Renovation 2022. Both HVAC units replaced in 2022. Tankless Water Heater 2022. Interior Paint 2022. Roof 2021.
Location
State FL
County Marion
Community Dalton Woods
Zoning R1
Rooms
Other Rooms Bonus Room, Den/Library/Office
Interior
Interior Features Ceiling Fans(s), High Ceilings, Open Floorplan, Solid Surface Counters, Split Bedroom, Stone Counters, Thermostat, Tray Ceiling(s), Walk-In Closet(s)
Heating Central, Electric
Cooling Central Air
Flooring Luxury Vinyl, Tile
Fireplace false
Appliance Built-In Oven, Convection Oven, Cooktop, Dishwasher, Disposal, Dryer, Range Hood, Refrigerator, Tankless Water Heater, Washer, Wine Refrigerator
Laundry Inside, Laundry Room
Exterior
Exterior Feature French Doors, Irrigation System, Lighting, Rain Gutters
Parking Features Driveway, Garage Door Opener, Garage Faces Side, Guest, Oversized
Garage Spaces 3.0
Fence Fenced, Wood
Pool Gunite, Heated, In Ground, Screen Enclosure
Community Features Park, Playground
Utilities Available BB/HS Internet Available, Cable Connected, Electricity Connected, Natural Gas Connected, Water Connected
Roof Type Shingle
Porch Covered, Patio, Rear Porch, Screened
Attached Garage true
Garage true
Private Pool Yes
Building
Lot Description Cleared, In County, Landscaped, Oversized Lot, Paved
Story 1
Entry Level One
Foundation Slab
Lot Size Range 1/2 to less than 1
Sewer Septic Tank
Water Public
Architectural Style Florida
Structure Type Block,Stucco
New Construction false
Schools
Elementary Schools Legacy Elementary School
Middle Schools Belleview Middle School
High Schools Forest High School
Others
Pets Allowed Yes
Senior Community No
Ownership Fee Simple
Monthly Total Fees $55
Acceptable Financing Cash, Conventional, VA Loan
Membership Fee Required Required
Listing Terms Cash, Conventional, VA Loan
Special Listing Condition None
Read Less Info
Want to know what your home might be worth? Contact us for a FREE valuation!

Our team is ready to help you sell your home for the highest possible price ASAP

© 2025 My Florida Regional MLS DBA Stellar MLS. All Rights Reserved.
Bought with SELLSTATE NEXT GENERATION REAL
"My job is to find and attract mastery-based advisors to the shop, protect the culture, and make sure everyone is happy! "






