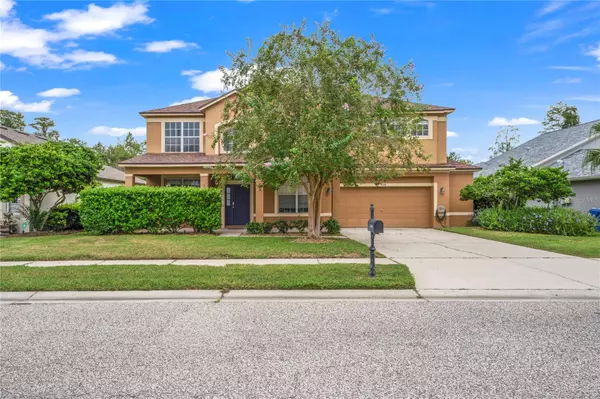$670,000
$679,000
1.3%For more information regarding the value of a property, please contact us for a free consultation.
4 Beds
3 Baths
3,781 SqFt
SOLD DATE : 11/30/2023
Key Details
Sold Price $670,000
Property Type Single Family Home
Sub Type Single Family Residence
Listing Status Sold
Purchase Type For Sale
Square Footage 3,781 sqft
Price per Sqft $177
Subdivision Thousand Oaks Ph 06-9
MLS Listing ID W7855168
Sold Date 11/30/23
Bedrooms 4
Full Baths 2
Half Baths 1
HOA Fees $25/ann
HOA Y/N Yes
Originating Board Stellar MLS
Annual Recurring Fee 300.0
Year Built 2003
Annual Tax Amount $3,716
Lot Size 7,840 Sqft
Acres 0.18
Property Sub-Type Single Family Residence
Property Description
Welcome to this stunning 4-bedroom, 2 1/2-bathroom home located in the desirable Thousand Oaks subdivision. Boasting a spacious 3,781 square feet, this two-story gem offers an exceptional living experience. As you step inside, you'll immediately notice the meticulously maintained interiors and the abundance of natural light that fills every room. The home features a tastefully designed layout that seamlessly blends functionality with style, ensuring comfortable living for you and your loved ones. One of the highlights of this property is the private pool and hot tub, perfect for year-round relaxation and entertaining. The pool area is complemented by a screened enclosure, providing a tranquil oasis while keeping pesky bugs at bay. Enjoy the serene views of the conservation and pond, creating a peaceful atmosphere right in your backyard. This home has undergone several recent upgrades, including a new roof in 2019, two new air conditioners installed in 2022, and a pool heater added in 2023, ensuring your comfort and peace of mind. Additionally, fresh paint throughout adds a touch of modern elegance. The master bedroom offers extra sitting space and his and her closets, providing ample storage for all your belongings. The master bathroom is a true retreat, featuring his and her sinks, a walk-in shower, and a luxurious garden tub. Location-wise, this home is perfectly situated near great schools, shops, and dining options, making everyday conveniences easily accessible. You'll enjoy the benefits of a peaceful neighborhood while still being close to everything you need. Don't miss the opportunity to own this exceptional property. Schedule a viewing today and imagine yourself calling this exquisite house your new home.
Location
State FL
County Pasco
Community Thousand Oaks Ph 06-9
Zoning R4
Rooms
Other Rooms Bonus Room
Interior
Interior Features Attic Fan, Attic Ventilator, Ceiling Fans(s), Eat-in Kitchen, Master Bedroom Upstairs, Walk-In Closet(s), Window Treatments
Heating Central
Cooling Central Air
Flooring Carpet, Laminate, Tile
Fireplace false
Appliance Built-In Oven, Convection Oven, Dishwasher, Disposal, Dryer, Exhaust Fan, Gas Water Heater, Microwave, Range, Refrigerator, Washer, Water Softener
Laundry Upper Level
Exterior
Exterior Feature Irrigation System, Lighting, Sidewalk, Sliding Doors
Parking Features Garage Door Opener, Oversized
Garage Spaces 2.0
Pool Child Safety Fence, Deck, Gunite, Heated, In Ground, Lighting, Salt Water, Screen Enclosure
Utilities Available BB/HS Internet Available, Cable Available, Electricity Connected, Natural Gas Connected, Phone Available, Sewer Connected, Sprinkler Recycled, Street Lights, Underground Utilities, Water Connected
Waterfront Description Pond
View Y/N 1
Water Access 1
Water Access Desc Pond
View Trees/Woods, Water
Roof Type Shingle
Porch Covered, Enclosed, Front Porch, Rear Porch
Attached Garage true
Garage true
Private Pool Yes
Building
Lot Description Conservation Area, Landscaped, Near Golf Course, Sidewalk, Street Dead-End, Paved
Entry Level Two
Foundation Slab
Lot Size Range 0 to less than 1/4
Sewer Public Sewer
Water Public
Architectural Style Florida
Structure Type Block,Stucco
New Construction false
Schools
Elementary Schools Trinity Oaks Elementary
Middle Schools Seven Springs Middle-Po
High Schools J.W. Mitchell High-Po
Others
Pets Allowed Yes
Senior Community No
Ownership Fee Simple
Monthly Total Fees $25
Acceptable Financing Cash, Conventional, FHA, VA Loan
Membership Fee Required Required
Listing Terms Cash, Conventional, FHA, VA Loan
Special Listing Condition None
Read Less Info
Want to know what your home might be worth? Contact us for a FREE valuation!

Our team is ready to help you sell your home for the highest possible price ASAP

© 2025 My Florida Regional MLS DBA Stellar MLS. All Rights Reserved.
Bought with EXP REALTY, LLC
"My job is to find and attract mastery-based advisors to the shop, protect the culture, and make sure everyone is happy! "






