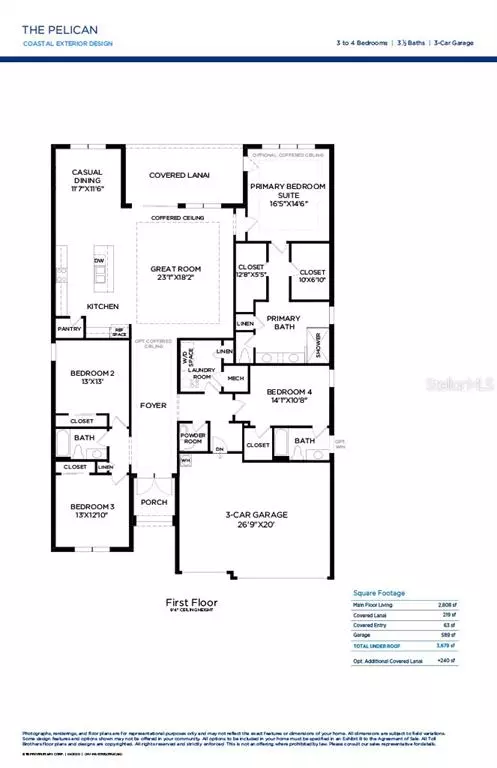$930,000
$999,995
7.0%For more information regarding the value of a property, please contact us for a free consultation.
4 Beds
4 Baths
2,808 SqFt
SOLD DATE : 11/30/2023
Key Details
Sold Price $930,000
Property Type Single Family Home
Sub Type Single Family Residence
Listing Status Sold
Purchase Type For Sale
Square Footage 2,808 sqft
Price per Sqft $331
Subdivision Aspen Trail
MLS Listing ID A4543226
Sold Date 11/30/23
Bedrooms 4
Full Baths 3
Half Baths 1
HOA Fees $195/mo
HOA Y/N Yes
Originating Board Stellar MLS
Year Built 2022
Annual Tax Amount $1,882
Lot Size 0.360 Acres
Acres 0.36
Property Description
Pre-Construction. To be built. STUNNING NEW CONSTRUCTION WITH PRIVATE POOL! The Pelican Coastal home design is single-level living at its finest in desirable Clearwater FL! Aspen Trail is conveniently located just 4 miles East of Clearwater's world-renowned beaches, and is close to downtown Tampa, shopping, dining, and major highways! The beautiful foyer welcomes you home with stunning views of the main living space and rear yard. The oversized kitchen island is the perfect centerpiece for entertaining. The spacious primary bedroom suite offers a luxurious bath and impressive walk-in closet space. One secondary bedroom with private bath, two with a shared hall bath. Don't forget the convenient powder room and covered lanai. The open-concept kitchen flows effortlessly into the great room making this floor plan ideal for entertaining family and friends. The primary bedroom suite is the perfect retreat offering a spa-like bathroom with dual walk-in closets. Smart home features include keyless front entry lock, Wi-Fi thermostat, and Wi-Fi garage control. The patio offers prime views of the home's beautiful pond view. Don't miss this opportunity—call today to schedule an appointment!
Location
State FL
County Pinellas
Community Aspen Trail
Interior
Interior Features Kitchen/Family Room Combo, Living Room/Dining Room Combo, Open Floorplan, Smart Home, Tray Ceiling(s), Walk-In Closet(s), Wet Bar
Heating Electric
Cooling Central Air
Flooring Carpet, Tile, Wood
Fireplace false
Appliance Built-In Oven, Cooktop, Dishwasher, Disposal, Microwave, Range, Range Hood, Refrigerator
Exterior
Exterior Feature Irrigation System, Sliding Doors
Garage Spaces 3.0
Pool In Ground, Lighting, Salt Water
Utilities Available Public
View Water
Roof Type Shingle
Attached Garage true
Garage true
Private Pool Yes
Building
Lot Description Cul-De-Sac
Story 1
Entry Level One
Foundation Slab
Lot Size Range 1/4 to less than 1/2
Builder Name TOLL BROTHERS
Sewer Public Sewer
Water Public
Structure Type Stone,Stucco,Wood Frame
New Construction true
Schools
Elementary Schools Curlew Creek Elementary-Pn
Middle Schools Palm Harbor Middle-Pn
High Schools Countryside High-Pn
Others
Pets Allowed Yes
Senior Community No
Ownership Fee Simple
Monthly Total Fees $195
Acceptable Financing Cash, Conventional, Other
Membership Fee Required Required
Listing Terms Cash, Conventional, Other
Special Listing Condition None
Read Less Info
Want to know what your home might be worth? Contact us for a FREE valuation!

Our team is ready to help you sell your home for the highest possible price ASAP

© 2024 My Florida Regional MLS DBA Stellar MLS. All Rights Reserved.
Bought with STELLAR NON-MEMBER OFFICE

"My job is to find and attract mastery-based advisors to the shop, protect the culture, and make sure everyone is happy! "


