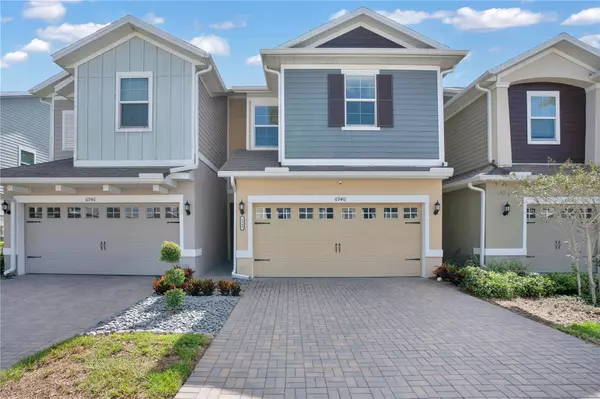$375,000
$385,000
2.6%For more information regarding the value of a property, please contact us for a free consultation.
3 Beds
3 Baths
1,627 SqFt
SOLD DATE : 11/28/2023
Key Details
Sold Price $375,000
Property Type Townhouse
Sub Type Townhouse
Listing Status Sold
Purchase Type For Sale
Square Footage 1,627 sqft
Price per Sqft $230
Subdivision Goldenrod Reserve
MLS Listing ID O6150440
Sold Date 11/28/23
Bedrooms 3
Full Baths 2
Half Baths 1
Construction Status Financing
HOA Fees $186/mo
HOA Y/N Yes
Originating Board Stellar MLS
Year Built 2019
Annual Tax Amount $2,901
Lot Size 2,178 Sqft
Acres 0.05
Property Description
Welcome to this stunning fully upgraded and meticulously maintained three-bedroom, two-and-a-half bathroom, two-car garage home with a beautiful water view in the gated Goldenrod Reserve community of East Orlando. As you arrive, you'll be greeted by charming curb appeal, featuring a brick paver driveway and custom landscaping. Step inside to discover a bright and open floor plan on the main level, connecting the living room and dining room, centered around a custom kitchen with 42" cabinetry, center island, natural stone backsplash, stainless steel appliances, and granite countertops. For added convenience you'll also find a customer dry bar complete with beverage fridge and powder room on this level. Head upstairs to find a well-designed split floor plan with two secondary bedrooms and a full bathroom on one side, and a spacious primary bedroom on the other. The primary bedroom boasts tray ceilings, a custom walk-in closet, and an ensuite with dual sinks and a walk-in shower. The laundry room on this floor is equipped with custom cabinetry for added organization. This smart home offers cutting-edge technology for your convenience and security. Outside, the backyard is a peaceful retreat with a covered lanai and brick pavers overlooking a serene pond. As a resident, you'll have access to fantastic community amenities, including a pool, playground, and a dog park. This property isn't just a house; it's a lifestyle—an upgraded, turn-key oasis in a prime Orlando location. Don't miss the chance to make it your own!
Location
State FL
County Orange
Community Goldenrod Reserve
Zoning P-D
Interior
Interior Features Ceiling Fans(s), Eat-in Kitchen, High Ceilings, Kitchen/Family Room Combo, Living Room/Dining Room Combo, Master Bedroom Upstairs, Open Floorplan, Smart Home, Solid Surface Counters, Solid Wood Cabinets, Split Bedroom, Stone Counters, Thermostat, Tray Ceiling(s), Walk-In Closet(s)
Heating Central, Electric
Cooling Central Air
Flooring Carpet, Ceramic Tile
Fireplace false
Appliance Bar Fridge, Dishwasher, Dryer, Electric Water Heater, Microwave, Range, Refrigerator, Washer
Laundry Inside, Laundry Room, Upper Level
Exterior
Exterior Feature French Doors, Lighting, Rain Gutters, Sidewalk
Parking Features Driveway, Garage Door Opener, Ground Level
Garage Spaces 2.0
Community Features Community Mailbox, Deed Restrictions, Dog Park, Playground, Pool, Sidewalks, Waterfront
Utilities Available BB/HS Internet Available, Cable Available, Cable Connected, Electricity Available, Electricity Connected, Public, Sewer Available, Sewer Connected, Street Lights, Water Available, Water Connected
Amenities Available Fence Restrictions, Playground, Pool
View Water
Roof Type Shingle
Porch Covered, Rear Porch
Attached Garage true
Garage true
Private Pool No
Building
Lot Description In County, Landscaped, Sidewalk, Paved, Private
Entry Level Two
Foundation Slab
Lot Size Range 0 to less than 1/4
Sewer Public Sewer
Water Public
Structure Type Block,Stucco
New Construction false
Construction Status Financing
Schools
Elementary Schools Three Points Elem
Middle Schools Liberty Middle
High Schools Colonial High
Others
Pets Allowed Yes
HOA Fee Include Common Area Taxes,Pool,Maintenance Grounds,Management,Pool,Private Road,Recreational Facilities
Senior Community No
Ownership Fee Simple
Monthly Total Fees $186
Acceptable Financing Cash, Conventional, FHA, VA Loan
Membership Fee Required Required
Listing Terms Cash, Conventional, FHA, VA Loan
Special Listing Condition None
Read Less Info
Want to know what your home might be worth? Contact us for a FREE valuation!

Our team is ready to help you sell your home for the highest possible price ASAP

© 2024 My Florida Regional MLS DBA Stellar MLS. All Rights Reserved.
Bought with EXP REALTY LLC

"My job is to find and attract mastery-based advisors to the shop, protect the culture, and make sure everyone is happy! "






