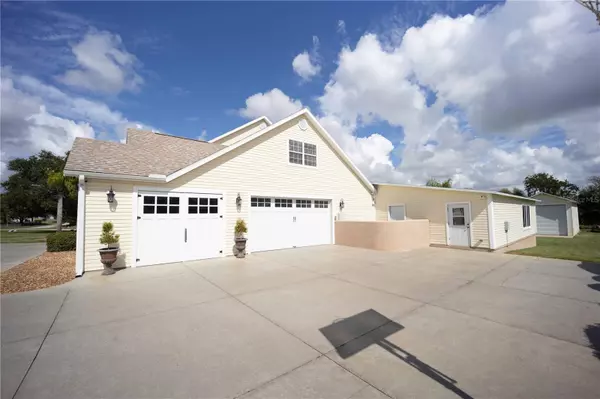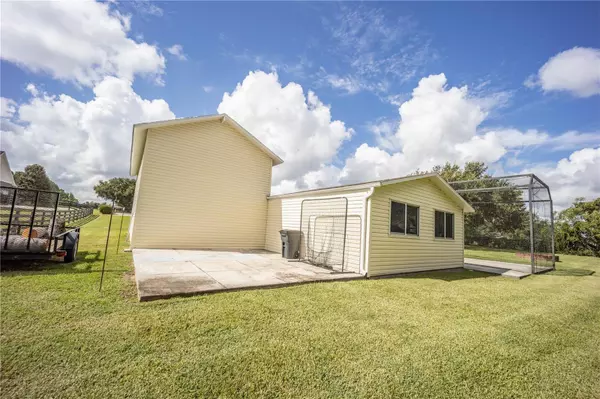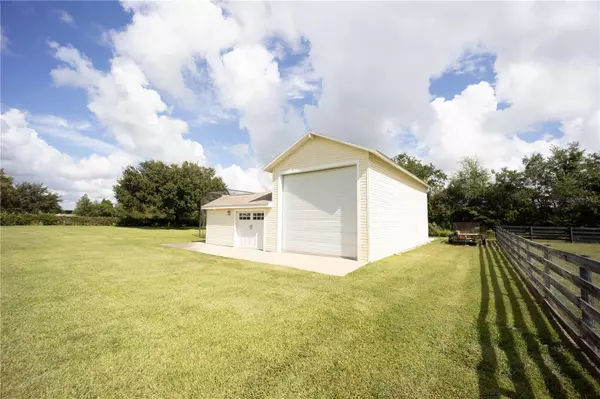$800,000
$825,000
3.0%For more information regarding the value of a property, please contact us for a free consultation.
4 Beds
4 Baths
3,600 SqFt
SOLD DATE : 10/30/2023
Key Details
Sold Price $800,000
Property Type Single Family Home
Sub Type Single Family Residence
Listing Status Sold
Purchase Type For Sale
Square Footage 3,600 sqft
Price per Sqft $222
Subdivision Fox Hollow
MLS Listing ID G5072739
Sold Date 10/30/23
Bedrooms 4
Full Baths 3
Half Baths 1
HOA Fees $4/ann
HOA Y/N Yes
Originating Board Stellar MLS
Annual Recurring Fee 50.0
Year Built 2007
Annual Tax Amount $3,368
Lot Size 1.000 Acres
Acres 1.0
Property Sub-Type Single Family Residence
Property Description
Indulge yourself in the captivating allure of Florida's enchanting sunsets as you bask poolside in this luxurious estate that spans an impressive 6885+/- sqft of total space, with 3600+/- sqft of lavish interior space, gracing you with 4 bedrooms and 3.5 bathrooms. Nestled within the esteemed Fox Hollow subdivision, this two-story masterpiece rests gracefully on an expansive acre of meticulously landscaped land. Upon arrival, a grand circular driveway welcomes you, leading to the stately entrance adorned with a charming covered veranda, inviting you to experience a lifestyle of refined sophistication. Inside, you'll find a harmonious blend of practicality and style, featuring pleasant touches like volume ceilings, crown molding, and thoughtful window treatments. The main level is a testament to luxurious living, encompassing an executive office, a formal dining haven, and a magnificent great room adorned with a gas fireplace and soaring ceilings. A state-of-the-art theater room promises cinematic indulgence, complete with lavish seating, projection screen, and cutting-edge sound control. A gorgeous bathroom caters to both indoor and outdoor activities, ensuring seamless transitions to the inviting pool area. The heart of the home is adorned with an open-concept kitchen, overlooking both the great room and coffee bar. Here, gorgeous granite countertops harmonize flawlessly with rich maple cabinetry, while stainless steel appliances, including a double oven, stand as the pinnacle of culinary luxury. The master suite offers a serene escape with tray ceilings, plush carpeting, and a hallway leading to the master bath. Dual walk-in closets with built-in shelving provide ample storage, while the master bath offers a soothing garden tub, a dual-headed shower, and an elegant dual-vessel sink vanity. Ascending the grand staircase off the great room, you'll discover an additional haven of luxury on the second floor. Three lavish bedrooms, including seating areas and walk-in closets, await your discerning touch, accompanied by a splendid full bathroom and a bonus room for endless possibilities. Unveiling the ultimate outdoor oasis, a screened enclave beckons with a gas-heated, saltwater pool and exquisite hot tub, surrounded by meticulous design. Entertain with finesse in the outdoor kitchen and living area, replete with a charming wood plank design wall, granite countertops, a stainless steel refrigerator, a sophisticated gas hibachi grill, pool table, and multiple TV screens with audio for the perfect gameday! As day transitions to evening, revel in the ambiance of a stone wall gas firepit with built-in seating or a secluded wood fire in the backyard, creating the perfect atmosphere for socializing. Completing this palatial retreat is an additional building within the backyard sanctuary. This versatile structure houses a water filtration system, a dedicated gym space, storage or woodworking shop, and an enclosed RV room complete with hookups, catering to every desire. Don't hesitate to embrace this unparalleled opportunity. Elevate your lifestyle by contacting us today via phone or email. Live the luxury you deserve.
Location
State FL
County Sumter
Community Fox Hollow
Zoning RR1C
Interior
Interior Features Built-in Features, Ceiling Fans(s), Crown Molding, High Ceilings, Living Room/Dining Room Combo, Master Bedroom Main Floor, Open Floorplan, Walk-In Closet(s)
Heating Central
Cooling Central Air
Flooring Carpet, Vinyl
Fireplace false
Appliance Dishwasher, Dryer, Microwave, Refrigerator, Washer
Laundry Laundry Room
Exterior
Exterior Feature Garden, Outdoor Grill, Outdoor Kitchen, Storage
Parking Features Circular Driveway, Garage Door Opener, Garage Faces Side, Oversized, RV Garage
Garage Spaces 3.0
Pool Deck, In Ground, Salt Water
Utilities Available Electricity Available, Water Available
View Trees/Woods
Roof Type Shingle
Attached Garage true
Garage true
Private Pool Yes
Building
Lot Description Landscaped, Private
Entry Level Two
Foundation Slab
Lot Size Range 1 to less than 2
Sewer Other
Water Well
Structure Type Wood Frame
New Construction false
Others
Pets Allowed Yes
Senior Community No
Ownership Fee Simple
Monthly Total Fees $4
Acceptable Financing Cash, Conventional, FHA, VA Loan
Membership Fee Required Required
Listing Terms Cash, Conventional, FHA, VA Loan
Special Listing Condition None
Read Less Info
Want to know what your home might be worth? Contact us for a FREE valuation!

Our team is ready to help you sell your home for the highest possible price ASAP

© 2025 My Florida Regional MLS DBA Stellar MLS. All Rights Reserved.
Bought with FLAMINGO REAL ESTATE & MNGMT
"My job is to find and attract mastery-based advisors to the shop, protect the culture, and make sure everyone is happy! "






