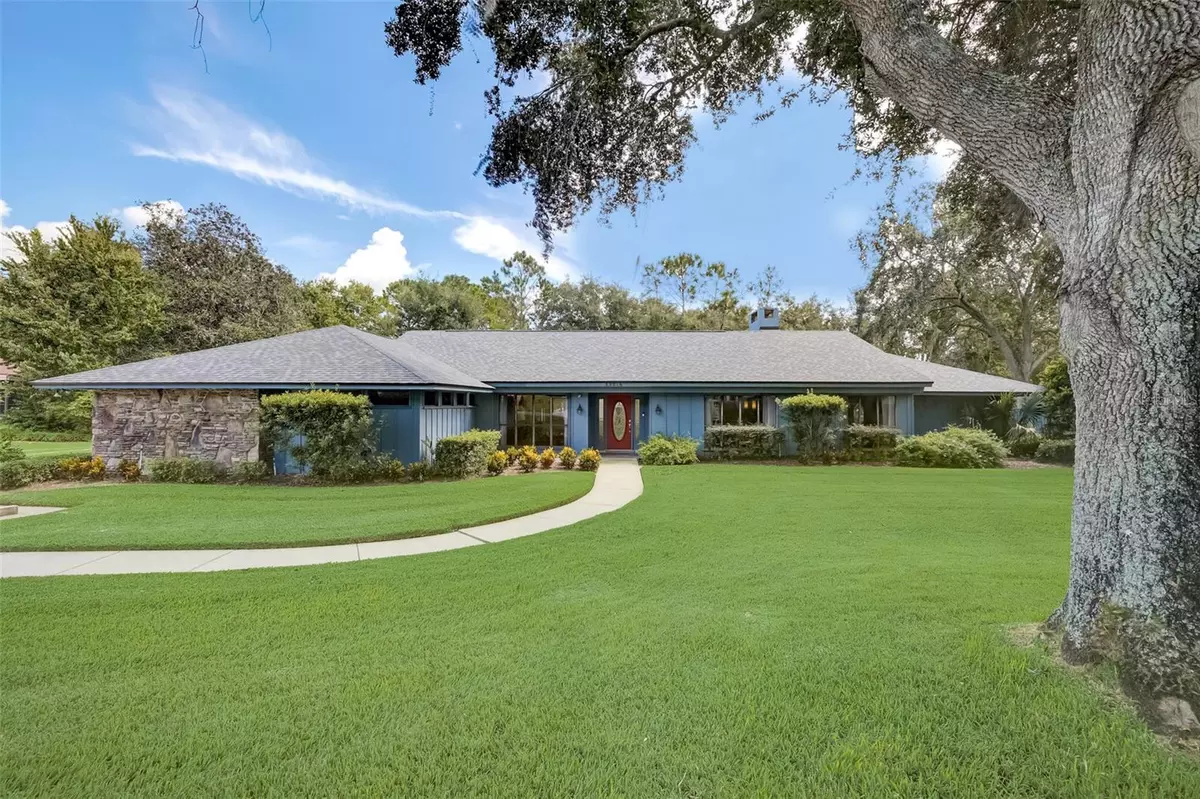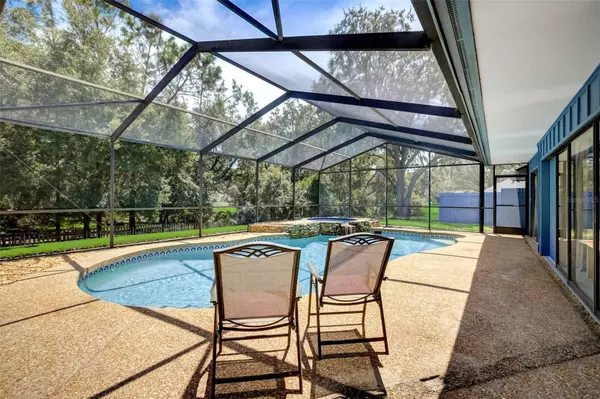$482,000
$495,000
2.6%For more information regarding the value of a property, please contact us for a free consultation.
3 Beds
2 Baths
2,362 SqFt
SOLD DATE : 10/17/2023
Key Details
Sold Price $482,000
Property Type Single Family Home
Sub Type Single Family Residence
Listing Status Sold
Purchase Type For Sale
Square Footage 2,362 sqft
Price per Sqft $204
Subdivision Silver Lake Spgs
MLS Listing ID G5072762
Sold Date 10/17/23
Bedrooms 3
Full Baths 2
Construction Status Inspections
HOA Fees $25/ann
HOA Y/N Yes
Originating Board Stellar MLS
Year Built 1990
Annual Tax Amount $1,737
Lot Size 0.610 Acres
Acres 0.61
Lot Dimensions 165x161
Property Description
One or more photo(s) has been virtually staged. Charming Ranch Style Home in the Tranquil Silver Lake Springs Community. NEW ROOF (2022) with Transferable Warranty. Enjoy a Screened-in POOL, SPA, and OUTDOOR KITCHEN with 100% Backyard Privacy. Cozy Gas Fireplace. Side-facing 2+ GOLF CART GARAGE with Ample Parking for 6-8 cars, Boat or RV. Generously Sized Master Bedroom (13'X31') Features 2 Walk-In Closets and a Separate Vanity Area. Thoughtfully Designed Split Floor Plan with Cathedral Ceilings and Wood Beams. Sliding Doors Allow Easy Access to the Pool Area from the Master Bedroom, Living Room, and Bedroom 3. Bonus Room Ideal for an Office, Play Room, or Workout Space. STAINLESS STEEL APPLIANCES. Situated on Just Over Half an Acre, this Beautifully Landscaped Yard has Majestic Oak Trees and NO REAR NEIGHBORS. Conveniently located near Silver Lake, Leesburg Airport, Lake Square Mall, AMC Theatres, Publix, and Lake Sumter State College. Close Proximity to Various Dining Options like Olive Garden, Red Lobster, and Outback. Approximate 1-hour drive to Coastal Beaches, Orlando International Airport, and the Excitement of Disney Theme Parks. Just a short 20-minute drive to the Villages. MUST SEE PROPERTY.
Location
State FL
County Lake
Community Silver Lake Spgs
Zoning R-2
Rooms
Other Rooms Bonus Room, Formal Dining Room Separate, Inside Utility
Interior
Interior Features Cathedral Ceiling(s), Ceiling Fans(s), High Ceilings, Master Bedroom Main Floor, Split Bedroom, Vaulted Ceiling(s), Walk-In Closet(s), Wet Bar
Heating Central
Cooling Central Air
Flooring Carpet, Ceramic Tile
Fireplaces Type Gas
Fireplace true
Appliance Built-In Oven, Convection Oven, Cooktop, Dishwasher, Disposal, Dryer, Electric Water Heater, Exhaust Fan, Freezer, Ice Maker, Microwave, Range, Refrigerator, Water Filtration System, Water Purifier, Water Softener
Laundry Inside, Laundry Room
Exterior
Exterior Feature Irrigation System, Outdoor Grill, Outdoor Kitchen, Private Mailbox, Rain Gutters, Sliding Doors
Parking Features Driveway, Garage Faces Side, Golf Cart Garage, Oversized, Parking Pad, Workshop in Garage
Garage Spaces 2.0
Fence Wood
Pool Deck, Gunite, Screen Enclosure
Utilities Available BB/HS Internet Available, Cable Connected, Electricity Connected, Propane
Roof Type Shingle
Porch Enclosed, Rear Porch
Attached Garage true
Garage true
Private Pool Yes
Building
Lot Description Street Dead-End
Story 1
Entry Level One
Foundation Slab
Lot Size Range 1/2 to less than 1
Sewer Septic Tank
Water Well
Architectural Style Ranch
Structure Type Wood Frame, Wood Siding
New Construction false
Construction Status Inspections
Others
Pets Allowed Yes
Senior Community No
Ownership Fee Simple
Monthly Total Fees $25
Acceptable Financing Cash, Conventional, FHA, VA Loan
Membership Fee Required Required
Listing Terms Cash, Conventional, FHA, VA Loan
Special Listing Condition None
Read Less Info
Want to know what your home might be worth? Contact us for a FREE valuation!

Our team is ready to help you sell your home for the highest possible price ASAP

© 2024 My Florida Regional MLS DBA Stellar MLS. All Rights Reserved.
Bought with ARROW REALTY & INVESTMENTS INC

"My job is to find and attract mastery-based advisors to the shop, protect the culture, and make sure everyone is happy! "






