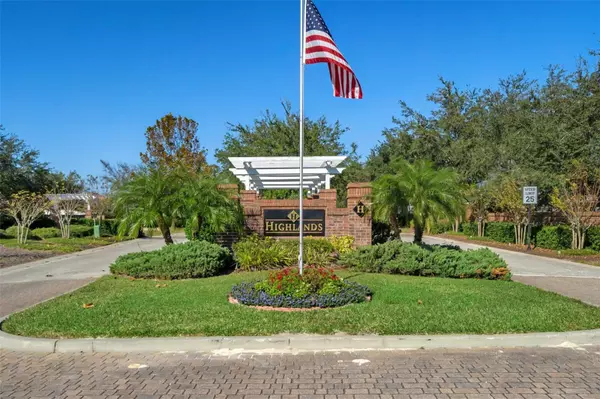$399,900
$399,900
For more information regarding the value of a property, please contact us for a free consultation.
4 Beds
2 Baths
2,350 SqFt
SOLD DATE : 10/12/2023
Key Details
Sold Price $399,900
Property Type Single Family Home
Sub Type Single Family Residence
Listing Status Sold
Purchase Type For Sale
Square Footage 2,350 sqft
Price per Sqft $170
Subdivision Highlands Ph 01
MLS Listing ID W7856311
Sold Date 10/12/23
Bedrooms 4
Full Baths 2
HOA Fees $88/mo
HOA Y/N Yes
Originating Board Stellar MLS
Annual Recurring Fee 2700.0
Year Built 2006
Annual Tax Amount $4,917
Lot Size 10,890 Sqft
Acres 0.25
Property Sub-Type Single Family Residence
Property Description
PRICE ADJUSTMENT - Welcome to the desirable gated community of the Highlands! This move-in ready home is waiting for you to call it your own. As you enter through the inviting entryway, you'll immediately feel at home. The living areas feature beautiful hardwood floors that exude elegance and are complemented by crown molding, adding a timeless touch to the space. You'll find both a formal living room and a formal dining room, providing separate areas for entertaining guests or hosting special occasions. The family room and kitchen are seamlessly combined, creating a comfortable and open area for everyday living. The kitchen is well-equipped with plenty of space and custom cabinetry pull-outs, allowing for efficient organization. The granite countertops add an element of sophistication, and the breakfast bar is perfect for quick meals. Additionally, the spacious eat-in kitchen nook, with its triple sliders opening to a covered lanai, offers a fantastic space for outdoor living and entertaining. The master suite is a haven of comfort and luxury. It offers ample space, enhanced by a tray ceiling that adds an elegant touch. The large walk-in closet provides plenty of storage for your belongings. The master bathroom is a retreat, featuring a walk-in shower and a soaking tub, creating a perfect spot for relaxation. A linen closet adds additional storage convenience. Completing the interior space are three more bedrooms or a possible home office/game room, accommodating family members or guests, as well as a guest bathroom with a tub. The laundry room is spacious and includes a vanity sink, cabinetry, and enough room for a refrigerator or freezer, making laundry chores a breeze. NEW ROOF being installed and AC is 2021. The community offers a pool within walking distance, allowing you to enjoy the Florida sunshine and take a refreshing dip. Additionally, you'll benefit from the gutters/downspouts, underground utilities, sidewalks, and streetlights, which enhance the functionality and overall appeal of the community. The low HOA fee includes your security gate, community pool, lawn maintenance, irrigation, cable TV, internet, trash, and recycling. Conveniently located near schools, shopping centers, restaurants, medical facilities, and all the amenities you could desire, this home provides easy access to everything you need for a comfortable lifestyle. Whether you enjoy boating, fishing, exploring attractions, or spending time at Florida's beautiful beaches, you'll find it all within reach. Commuting to Tampa and Orlando is effortless, thanks to the convenient location. Embrace this serene lifestyle while enjoying the conveniences of modern living in this exceptional home. Don't miss the opportunity to make it yours and create lasting memories. Make your move today and embrace the wonderful lifestyle this home offers!
Location
State FL
County Pasco
Community Highlands Ph 01
Zoning MPUD
Rooms
Other Rooms Breakfast Room Separate, Family Room, Formal Dining Room Separate, Formal Living Room Separate, Inside Utility
Interior
Interior Features Built-in Features, Ceiling Fans(s), Crown Molding, Eat-in Kitchen, High Ceilings, Kitchen/Family Room Combo, Living Room/Dining Room Combo, Open Floorplan, Split Bedroom, Stone Counters, Tray Ceiling(s), Walk-In Closet(s)
Heating Central
Cooling Central Air
Flooring Carpet, Tile, Wood
Fireplace false
Appliance Dishwasher, Disposal, Electric Water Heater, Microwave, Range, Refrigerator
Laundry Inside, Laundry Room
Exterior
Exterior Feature Rain Gutters, Sidewalk, Sliding Doors
Parking Features Driveway, Garage Door Opener
Garage Spaces 2.0
Fence Vinyl
Community Features Deed Restrictions, Gated Community - No Guard, Pool, Sidewalks, Special Community Restrictions
Utilities Available Cable Available, Electricity Available, Electricity Connected, Phone Available, Public, Sewer Available, Sewer Connected, Street Lights, Underground Utilities, Water Available, Water Connected
Amenities Available Cable TV, Fence Restrictions, Gated, Maintenance, Pool, Vehicle Restrictions
Roof Type Shingle
Porch Covered, Patio
Attached Garage true
Garage true
Private Pool No
Building
Lot Description Landscaped, Sidewalk, Paved
Story 1
Entry Level One
Foundation Slab
Lot Size Range 1/4 to less than 1/2
Sewer Public Sewer
Water Public
Structure Type Block, Stucco
New Construction false
Schools
Elementary Schools Northwest Elementary-Po
Middle Schools Hudson Middle-Po
High Schools Hudson High-Po
Others
Pets Allowed Yes
HOA Fee Include Cable TV, Pool, Internet, Maintenance Grounds, Management, Trash
Senior Community No
Ownership Fee Simple
Monthly Total Fees $225
Acceptable Financing Cash, Conventional, FHA, VA Loan
Membership Fee Required Required
Listing Terms Cash, Conventional, FHA, VA Loan
Special Listing Condition None
Read Less Info
Want to know what your home might be worth? Contact us for a FREE valuation!

Our team is ready to help you sell your home for the highest possible price ASAP

© 2025 My Florida Regional MLS DBA Stellar MLS. All Rights Reserved.
Bought with PEOPLE'S TRUST REALTY
"My job is to find and attract mastery-based advisors to the shop, protect the culture, and make sure everyone is happy! "






