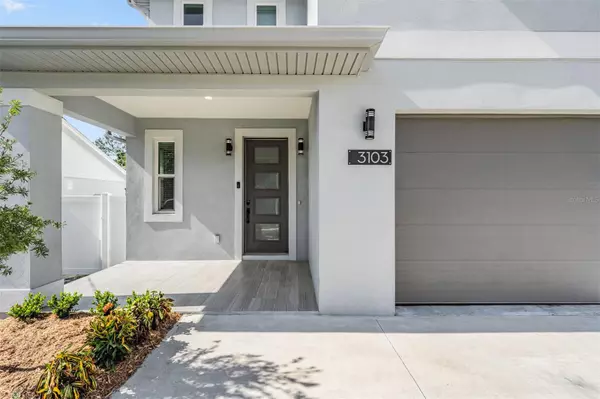$845,000
$875,000
3.4%For more information regarding the value of a property, please contact us for a free consultation.
4 Beds
4 Baths
3,208 SqFt
SOLD DATE : 10/06/2023
Key Details
Sold Price $845,000
Property Type Single Family Home
Sub Type Single Family Residence
Listing Status Sold
Purchase Type For Sale
Square Footage 3,208 sqft
Price per Sqft $263
Subdivision Drews John H 1St Ext
MLS Listing ID T3465126
Sold Date 10/06/23
Bedrooms 4
Full Baths 3
Half Baths 1
Construction Status Financing
HOA Y/N No
Originating Board Stellar MLS
Year Built 2019
Annual Tax Amount $7,766
Lot Size 5,227 Sqft
Acres 0.12
Lot Dimensions 52x98
Property Description
Introducing this stunning 2019 build, nestled in the heart of Tampa! Designed for contemporary living, this property boasts an abundance of upscale features that create a home that is both luxurious and functional. Upon entry, you are welcomed by an expansive open floor plan that seamlessly blends the living, dining, and kitchen areas. The wide designer plank tile flooring throughout the downstairs adds an elegant touch. The spacious gourmet kitchen is a chef's dream, outfitted with gleaming granite countertops, sleek black stainless steel appliances, a waterfall edge kitchen island with sink, and an eye-catching glass tile backsplash surrounding the kitchen for the ultimate complimentary finish. Just past the dry bar nook with wine fridge will you'll notice the newly stained wood stairs giving a warm touch to this crisp and clean home. Upstairs, luxury vinyl plank flooring sets the stage for refined living spaces, including an upstairs loft area and a private guest room with an en suite bathroom. Featuring a dual sink vanity, walk-in designer shower, and private toilet room. The convenience of an upstairs laundry room with a sink adds to the home's additional functionality with all of the bedrooms upstairs. The master bedroom is a true retreat, complete with two large walk-in closets, a freestanding tub, dual sink vanity, and a sleek modern walk-in shower. Other home features include dual insulated and impact-rated windows throughout, high ceilings both upstairs and downstairs, and an outdoor entertaining deck extension off of the covered lanai. Enjoy your morning coffee or entertain guests in this beautiful outdoor space. The location is centrally located between South and North Tampa and just a few minutes from the popular Midtown Tampa. Whether it's fine dining, shopping, entertainment, or anything else you desire, everything is within easy reach no matter which direction you choose to go! This home perfectly marries luxury and convenience, providing all the elements for a comfortable and sophisticated lifestyle. Schedule a tour today, and come experience all that this incredible Tampa residence has to offer!
Location
State FL
County Hillsborough
Community Drews John H 1St Ext
Zoning RS-50
Rooms
Other Rooms Inside Utility, Loft
Interior
Interior Features Ceiling Fans(s), Open Floorplan, Stone Counters, Thermostat, Walk-In Closet(s)
Heating Central, Electric
Cooling Central Air
Flooring Tile, Vinyl
Fireplace false
Appliance Built-In Oven, Cooktop, Dishwasher, Dryer, Electric Water Heater, Microwave, Range, Refrigerator, Washer, Wine Refrigerator
Laundry Laundry Room, Upper Level
Exterior
Exterior Feature Sliding Doors
Garage Spaces 2.0
Fence Vinyl
Utilities Available BB/HS Internet Available, Cable Available, Electricity Connected, Public, Street Lights, Water Connected
Roof Type Shingle
Porch Covered, Patio, Porch
Attached Garage true
Garage true
Private Pool No
Building
Lot Description City Limits, Paved
Story 2
Entry Level Two
Foundation Slab
Lot Size Range 0 to less than 1/4
Sewer Public Sewer
Water Public
Structure Type Block, Metal Frame, Stucco, Wood Frame
New Construction false
Construction Status Financing
Schools
Elementary Schools Tampa Bay Boluevard-Hb
Middle Schools Madison-Hb
High Schools Jefferson
Others
Pets Allowed Yes
Senior Community No
Ownership Fee Simple
Acceptable Financing Cash, Conventional, VA Loan
Listing Terms Cash, Conventional, VA Loan
Special Listing Condition None
Read Less Info
Want to know what your home might be worth? Contact us for a FREE valuation!

Our team is ready to help you sell your home for the highest possible price ASAP

© 2025 My Florida Regional MLS DBA Stellar MLS. All Rights Reserved.
Bought with HERBERT R. FISHER REALTY
"My job is to find and attract mastery-based advisors to the shop, protect the culture, and make sure everyone is happy! "






