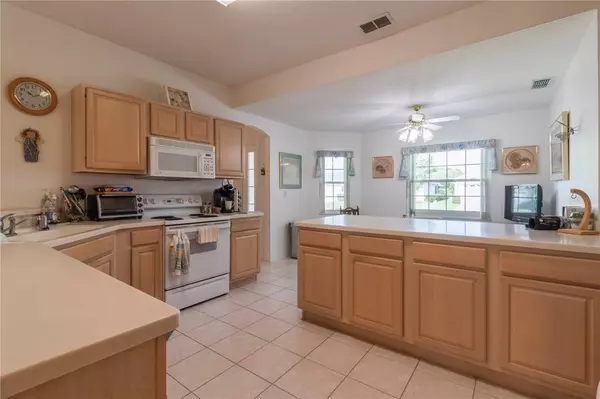$300,000
$300,000
For more information regarding the value of a property, please contact us for a free consultation.
3 Beds
2 Baths
1,759 SqFt
SOLD DATE : 09/25/2023
Key Details
Sold Price $300,000
Property Type Single Family Home
Sub Type Single Family Residence
Listing Status Sold
Purchase Type For Sale
Square Footage 1,759 sqft
Price per Sqft $170
Subdivision Tampa Bay Golf Tennis Club Ph 03B
MLS Listing ID T3387681
Sold Date 09/25/23
Bedrooms 3
Full Baths 2
Construction Status Financing,Inspections
HOA Fees $269/mo
HOA Y/N Yes
Originating Board Stellar MLS
Year Built 2002
Annual Tax Amount $3,349
Lot Size 6,098 Sqft
Acres 0.14
Lot Dimensions 95x64
Property Description
**** SELLER TO INSTALL NEW ROOF PRIOR TO CLOSING- BUYER CAN PICK OUT COLOR**** Welcome to this well-maintained 3 bed/2 bath home located in the beautiful 55+ Community of Tampa Bay Golf and Country Club. The eat-in kitchen overlooks a formal dining area and family room. Double sliders to the enclosed lanai add additional light and brightness and give plenty of room for guests to socialize and enjoy family and friends. Have your coffee and enjoy the open-air patio that gives peaceful time overlooking a tranquil pond area. The split plan has 2 bedrooms that share a bath on one side providing privacy to any visiting guests. Large master bedroom with a walk-in closet has a private bath that includes a large vanity with dual sinks, a walk-in shower, and a garden bathtub. Cruise the gated community in a golf cart and enjoy beautiful sunset views while dining at the clubhouse grill. This beautiful gated community features a huge golf course, beautiful pools, tennis and pickleball courts, fitness center, library, gaming and card rooms.
There is something for everyone!
Location
State FL
County Pasco
Community Tampa Bay Golf Tennis Club Ph 03B
Zoning MPUD
Rooms
Other Rooms Breakfast Room Separate, Formal Dining Room Separate
Interior
Interior Features Ceiling Fans(s), Eat-in Kitchen, High Ceilings, Open Floorplan, Solid Surface Counters, Solid Wood Cabinets, Split Bedroom, Tray Ceiling(s), Walk-In Closet(s), Window Treatments
Heating Central
Cooling Central Air
Flooring Carpet, Ceramic Tile
Furnishings Unfurnished
Fireplace false
Appliance Dishwasher, Disposal, Dryer, Microwave, Range, Refrigerator, Washer
Laundry Inside, Laundry Room
Exterior
Exterior Feature Rain Gutters, Sidewalk, Sliding Doors
Garage Spaces 2.0
Community Features Association Recreation - Owned, Deed Restrictions, Fitness Center, Gated, Golf Carts OK, Pool, Sidewalks, Tennis Courts
Utilities Available BB/HS Internet Available, Cable Available, Cable Connected, Electricity Available, Electricity Connected, Phone Available, Public, Sewer Available, Sewer Connected, Underground Utilities, Water Available, Water Connected
Waterfront Description Pond
View Y/N 1
View Water
Roof Type Shingle
Porch Enclosed, Rear Porch
Attached Garage true
Garage true
Private Pool No
Building
Lot Description In County, Level, Near Golf Course, Sidewalk, Paved
Entry Level One
Foundation Slab
Lot Size Range 0 to less than 1/4
Sewer Public Sewer
Water Public
Architectural Style Florida, Traditional
Structure Type Block, Stucco
New Construction false
Construction Status Financing,Inspections
Schools
Elementary Schools Quail Hollow Elementary-Po
Middle Schools Thomas E Weightman Middle-Po
High Schools Cypress Creek High-Po
Others
Pets Allowed Yes
HOA Fee Include Cable TV, Pool, Escrow Reserves Fund, Internet, Pool, Private Road, Recreational Facilities, Security
Senior Community Yes
Ownership Fee Simple
Monthly Total Fees $365
Acceptable Financing Cash, Conventional, FHA, VA Loan
Membership Fee Required Required
Listing Terms Cash, Conventional, FHA, VA Loan
Num of Pet 2
Special Listing Condition None
Read Less Info
Want to know what your home might be worth? Contact us for a FREE valuation!

Our team is ready to help you sell your home for the highest possible price ASAP

© 2024 My Florida Regional MLS DBA Stellar MLS. All Rights Reserved.
Bought with JASON MITCHELL REAL ESTATE FL

"My job is to find and attract mastery-based advisors to the shop, protect the culture, and make sure everyone is happy! "






