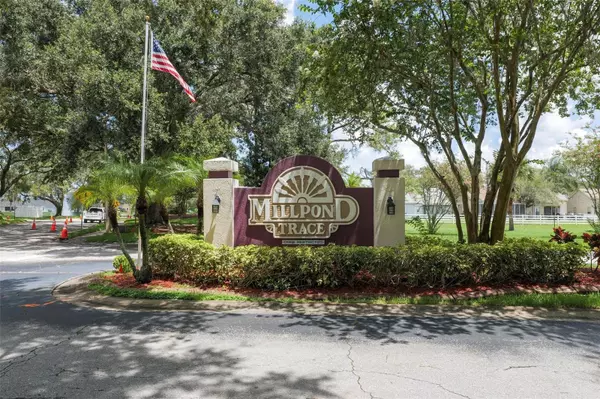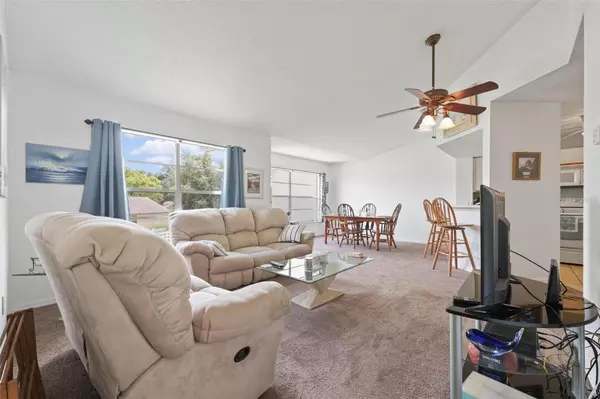$182,000
$188,000
3.2%For more information regarding the value of a property, please contact us for a free consultation.
2 Beds
2 Baths
1,036 SqFt
SOLD DATE : 09/25/2023
Key Details
Sold Price $182,000
Property Type Condo
Sub Type Condominium
Listing Status Sold
Purchase Type For Sale
Square Footage 1,036 sqft
Price per Sqft $175
Subdivision Millpond Trace Condo
MLS Listing ID N6127869
Sold Date 09/25/23
Bedrooms 2
Full Baths 2
Condo Fees $395
HOA Y/N No
Originating Board Stellar MLS
Annual Recurring Fee 4740.0
Year Built 1986
Annual Tax Amount $401
Lot Size 3,484 Sqft
Acres 0.08
Property Sub-Type Condominium
Property Description
Discover this luminous and airy 2-bedroom, 2-bathroom unit with over 1000 square feet of living space, showcasing an inviting open floor plan. The kitchen includes a lovely dinette area, perfect for casual dining and gatherings. Both bedrooms offer ample space, ensuring comfort and room to personalize your living quarters. The primary bathroom boasts a tiled walk-in shower, while the guest bathroom features a convenient tub/shower combination. This unit comes equipped with in-unit laundry and features ceiling fans throughout, providing added convenience and comfort. All age groups are welcome in this building, as there are no age restrictions. Enjoy a plethora of community amenities, including a sparkling pool and hot tub, a clubhouse with a meeting room and kitchen, a library, shuffleboard facilities, and picturesque pond views, all included in your low HOA fees. Close to restaurants, shopping and the white-sand beaches of SW Florida. Call for your private showing today!!
Conveniently positioned, this residence enjoys a prime location with US 19 and State Road 54 in close proximity, granting effortless access to a diverse range of shops, restaurants, and medical facilities. For those seeking a beach day, a multitude of options await just a short drive away, offering endless opportunities to explore and bask in the sun.
Location
State FL
County Pasco
Community Millpond Trace Condo
Zoning MPUD
Interior
Interior Features Ceiling Fans(s), Eat-in Kitchen, Master Bedroom Main Floor, Open Floorplan, Thermostat, Vaulted Ceiling(s), Walk-In Closet(s), Window Treatments
Heating Central
Cooling Central Air
Flooring Carpet, Ceramic Tile
Furnishings Negotiable
Fireplace false
Appliance Dishwasher, Dryer, Electric Water Heater, Range, Refrigerator, Washer
Laundry Inside, Laundry Closet
Exterior
Exterior Feature Irrigation System, Sidewalk
Parking Features Assigned
Community Features Clubhouse, Pool
Utilities Available BB/HS Internet Available, Cable Connected, Electricity Connected, Sewer Connected, Water Connected
Amenities Available Cable TV, Clubhouse, Pool
Waterfront Description Canal - Freshwater
View Y/N 1
Water Access 1
Water Access Desc Canal - Freshwater
View City, Water
Roof Type Shingle
Attached Garage false
Garage false
Private Pool No
Building
Story 2
Entry Level One
Foundation Slab
Sewer Public Sewer
Water Public
Structure Type Block
New Construction false
Schools
Elementary Schools Deer Park Elementary-Po
Middle Schools River Ridge Middle-Po
High Schools River Ridge High-Po
Others
Pets Allowed Yes
HOA Fee Include Pool, Internet, Maintenance Structure, Maintenance Grounds, Maintenance, Pool, Sewer, Trash, Water
Senior Community No
Ownership Condominium
Monthly Total Fees $395
Acceptable Financing Cash, Conventional, FHA, VA Loan
Membership Fee Required Required
Listing Terms Cash, Conventional, FHA, VA Loan
Num of Pet 2
Special Listing Condition None
Read Less Info
Want to know what your home might be worth? Contact us for a FREE valuation!

Our team is ready to help you sell your home for the highest possible price ASAP

© 2025 My Florida Regional MLS DBA Stellar MLS. All Rights Reserved.
Bought with LEO GROUP REAL ESTATE INC
"My job is to find and attract mastery-based advisors to the shop, protect the culture, and make sure everyone is happy! "






