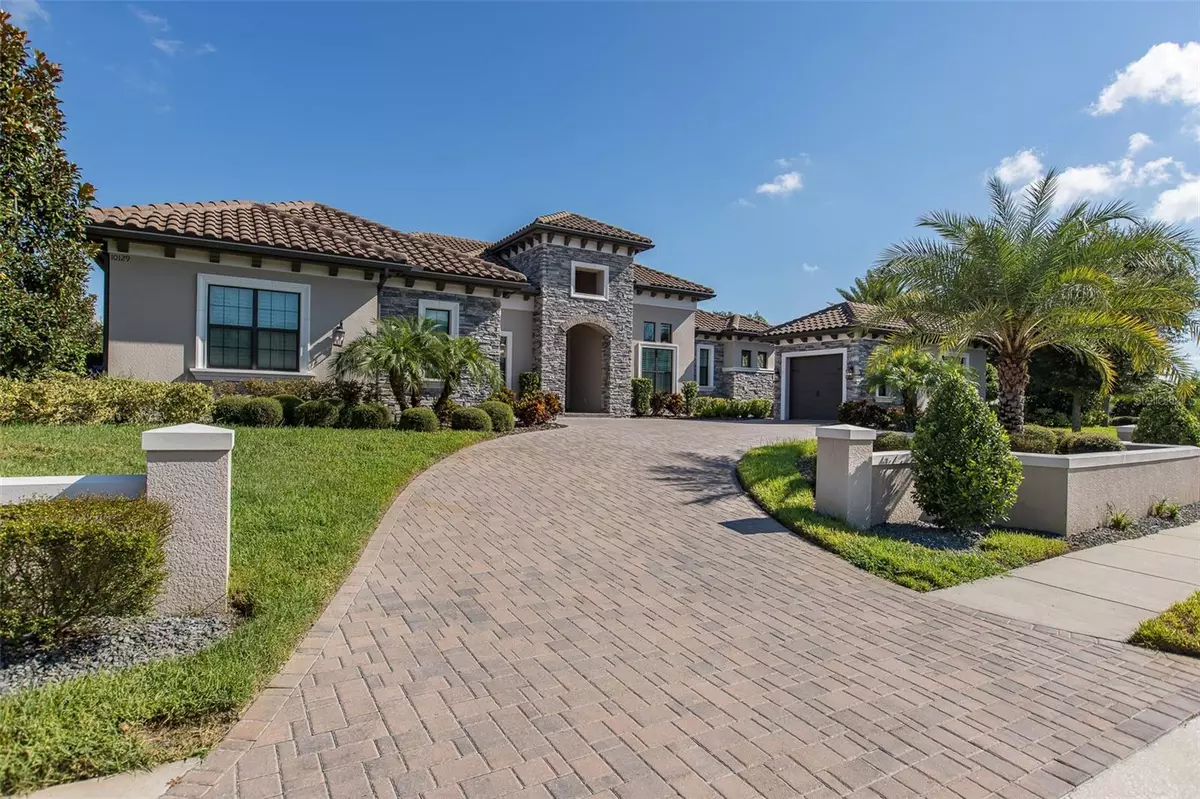$2,025,000
$2,150,000
5.8%For more information regarding the value of a property, please contact us for a free consultation.
5 Beds
5 Baths
4,592 SqFt
SOLD DATE : 09/11/2023
Key Details
Sold Price $2,025,000
Property Type Single Family Home
Sub Type Single Family Residence
Listing Status Sold
Purchase Type For Sale
Square Footage 4,592 sqft
Price per Sqft $440
Subdivision Champions Club
MLS Listing ID W7857869
Sold Date 09/11/23
Bedrooms 5
Full Baths 5
HOA Fees $284/qua
HOA Y/N Yes
Originating Board Stellar MLS
Year Built 2018
Annual Tax Amount $22,404
Lot Size 0.540 Acres
Acres 0.54
Property Description
GOLF COURSE LIVING AT ITS FINEST! This MODEL PERFECT Champions Club home is Perfectly Situated with Views of Lush Golf Course, Water Views & Views of Fox Hollow & Champions Club Clubhouses! This Arthur Rutenberg Home is Absolutely Breathtaking! The Circular Driveway Welcomes you into this Custom Built Home! The Grand Foyer Offers Soaring Ceilings & Designer Tile Inlay & Custom Chandelier! Gorgeous Hardwood Flooring Flows Throughout this Open Floor Plan! The Great Room Offers Fabulous Views of Resort Style POOL & Golf Course and Boasts Solid Wood Beams, Gas Fireplace with Custom Stack Stone Wall & Pocket Sliding Glass Doors that lead you to Private Lanai! The Kitchen is a Chef's Delight Accented with Huge Quartz Island, Cabinets with Glass Custom Cabinets to Ceiling & GE Monogram Appliances! The Owner's Suite Offers a Double Door Entrance, His/Her Closets & Separate Sitting Area. The En Suite Bath is Pampering with Large Custom Shower, His/Hers Vanities & Relaxing GardenTub! The Secondary Bedrooms All Offer En Suite Bathrooms, Tray Ceilings & Roomy Closets. The Study is Spacious and Boasts a Wall of Custom Cabinetry Equipped with Elegant Quartz Counters! The Sprawling Bonus Room is the Perfect Space to Entertain Your Guests w/Wet Bar Area & Views of POOL! The Resort Style Custom POOL Looks Like it is Out of a Magazine with Custom Sun Shelf, Many Sprays & Picturesque Views! A Separate Casita Completes this Amazing Home and Features Spacious Room w/Closet, En Suite Bath & Kitchenette! All of this Can be Found on ONE OF THE BEST LOTS in All Of Champions Club! Champions Club is a Premier Golf Course Community, Conveniently Located Close to Many Shops, Restaurants, Medical Facilities, Short Drive to Many Local Beaches, Short Drive to Tampa International Airport, Clearwater/St. Pete Airport & Much More! Zoned for Excellent Trinity Schools! No CDD Fees & Very Unique Golf Course Community! PERFECTION!
Location
State FL
County Pasco
Community Champions Club
Zoning MPUD
Rooms
Other Rooms Attic, Den/Library/Office, Family Room, Great Room, Inside Utility, Interior In-Law Suite w/Private Entry
Interior
Interior Features Ceiling Fans(s), Coffered Ceiling(s), Crown Molding, Eat-in Kitchen, Kitchen/Family Room Combo, Master Bedroom Main Floor, Open Floorplan, Solid Wood Cabinets, Split Bedroom, Stone Counters, Thermostat, Tray Ceiling(s), Vaulted Ceiling(s), Walk-In Closet(s), Wet Bar, Window Treatments
Heating Central, Electric, Natural Gas
Cooling Central Air
Flooring Carpet, Ceramic Tile, Wood
Fireplaces Type Family Room, Gas, Outside, Wood Burning
Fireplace true
Appliance Cooktop, Dishwasher, Disposal, Dryer, Microwave, Range, Range Hood, Refrigerator, Tankless Water Heater, Washer, Water Softener, Wine Refrigerator
Laundry Inside, Laundry Room
Exterior
Exterior Feature Dog Run, French Doors, Irrigation System, Lighting, Private Mailbox, Rain Gutters, Sidewalk, Sliding Doors
Parking Features Circular Driveway, Driveway, Garage Door Opener, Garage Faces Side, Golf Cart Parking, Oversized, Split Garage
Garage Spaces 3.0
Pool Heated, In Ground, Lighting, Outside Bath Access, Salt Water, Screen Enclosure, Tile
Community Features Association Recreation - Owned, Clubhouse, Deed Restrictions, Fitness Center, Gated Community - No Guard, Golf Carts OK, Golf, Pool, Sidewalks, Tennis Courts
Utilities Available Cable Available, Cable Connected, Electricity Connected, Natural Gas Available, Natural Gas Connected, Public, Sewer Connected, Street Lights, Water Connected
Amenities Available Basketball Court, Clubhouse, Fence Restrictions, Fitness Center, Gated, Golf Course, Pool, Recreation Facilities, Security, Spa/Hot Tub, Tennis Court(s)
View Golf Course, Water
Roof Type Tile
Porch Covered, Patio
Attached Garage true
Garage true
Private Pool Yes
Building
Lot Description Cul-De-Sac, In County, Near Golf Course, On Golf Course, Oversized Lot, Sidewalk, Paved, Private
Story 1
Entry Level One
Foundation Block, Slab
Lot Size Range 1/2 to less than 1
Sewer Public Sewer
Water Public
Architectural Style Craftsman, Custom, Florida
Structure Type Block, Stucco
New Construction false
Schools
Elementary Schools Trinity Elementary-Po
Middle Schools Seven Springs Middle-Po
High Schools J.W. Mitchell High-Po
Others
Pets Allowed Cats OK, Dogs OK, Yes
HOA Fee Include Pool, Private Road, Recreational Facilities, Security
Senior Community No
Ownership Fee Simple
Monthly Total Fees $346
Acceptable Financing Cash, Conventional, VA Loan
Membership Fee Required Required
Listing Terms Cash, Conventional, VA Loan
Num of Pet 4
Special Listing Condition None
Read Less Info
Want to know what your home might be worth? Contact us for a FREE valuation!

Our team is ready to help you sell your home for the highest possible price ASAP

© 2024 My Florida Regional MLS DBA Stellar MLS. All Rights Reserved.
Bought with RE/MAX ALLIANCE GROUP

"My job is to find and attract mastery-based advisors to the shop, protect the culture, and make sure everyone is happy! "






