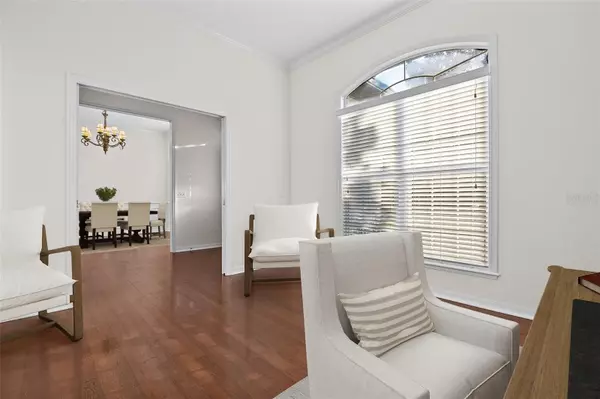$510,000
$510,000
For more information regarding the value of a property, please contact us for a free consultation.
4 Beds
3 Baths
2,531 SqFt
SOLD DATE : 09/06/2023
Key Details
Sold Price $510,000
Property Type Single Family Home
Sub Type Single Family Residence
Listing Status Sold
Purchase Type For Sale
Square Footage 2,531 sqft
Price per Sqft $201
Subdivision Mentone Cluster Ph 8
MLS Listing ID GC515096
Sold Date 09/06/23
Bedrooms 4
Full Baths 3
HOA Fees $50/qua
HOA Y/N Yes
Originating Board Stellar MLS
Year Built 2003
Annual Tax Amount $7,657
Lot Size 0.310 Acres
Acres 0.31
Property Description
One or more photo(s) has been virtually staged. Welcome to this stunning home located in the Southwest Gainesville community of Mentone. Spanning across 2,531 heated and cooled square feet, this spacious residence offers a perfect blend of elegance and comfort, boasting 4 bedrooms plus an office/den and 3 full bathrooms.
Built by Atlantic Design, the home is nestled on a premium 1/3 acre cul-de-sac lot, providing a sense of privacy and tranquility. Featuring a brand NEW ROOF, replaced 2023. As you step inside, you'll be greeted by an open split floor plan with 10-foot ceilings, creating an airy and inviting ambiance.
The interior features an array of desirable spaces, including a bonus office/den and a traditional dining room, perfect for accommodating various needs and preferences. The expansive kitchen, featuring granite counters and a gas cooktop, overlooks the large great room, creating a seamless flow for entertaining and everyday living. The laundry room comes complete with a utility sink, adding practicality to daily chores.
Throughout the common areas, you'll appreciate the charm of engineered hardwood and tile flooring, while recessed lighting and new fans add a touch of modernity.
The master suite is a true retreat, featuring a tray ceiling and his-and-hers walk-in closets. The master bathroom has been recently remodeled, showcasing a luxurious walk-in shower and split vanities.
Step out onto the 328 sq ft covered and screened lanai, a serene oasis where you can unwind and enjoy the beautiful Florida weather. The lanai overlooks the large fully fenced backyard and an open patio, ideal for outdoor gatherings and activities.
Parking is a breeze with the long driveway and 2-car garage, offering plenty of space for your vehicles and storage needs.
The entire lot has been meticulously landscaped, creating a picturesque setting for your enjoyment. The property also includes a separate irrigation well, ensuring your landscaping remains lush and vibrant all year round.
Living in the Mentone community means access to fantastic amenities just a short walk away. Enjoy a refreshing swim in the pool, unwind in the hot tub, or stay active with the tennis and basketball courts and kids' playground.
Conveniently located, this home is just a short drive to major Gainesville landmarks, including Shands Hospital, Celebration Pointe, Butler Plaza, and the Haile Village Center. Enjoy easy access to shopping, dining, and entertainment options while residing in this peaceful and family-friendly neighborhood.
Don't miss the opportunity to make this Mentone gem your new home!
Location
State FL
County Alachua
Community Mentone Cluster Ph 8
Zoning RSF
Rooms
Other Rooms Bonus Room, Den/Library/Office, Formal Dining Room Separate, Great Room, Inside Utility
Interior
Interior Features Ceiling Fans(s), Chair Rail, High Ceilings, Kitchen/Family Room Combo, Master Bedroom Main Floor, Open Floorplan, Solid Surface Counters, Solid Wood Cabinets, Split Bedroom, Stone Counters, Thermostat, Walk-In Closet(s)
Heating Electric
Cooling Central Air
Flooring Carpet, Hardwood, Tile
Fireplace false
Appliance Cooktop, Dishwasher, Disposal, Dryer, Microwave, Range, Refrigerator, Washer
Laundry Laundry Room
Exterior
Exterior Feature French Doors, Rain Gutters
Parking Features Driveway, Garage Door Opener
Garage Spaces 2.0
Fence Fenced, Wood
Community Features Deed Restrictions, Playground, Pool, Sidewalks, Tennis Courts
Utilities Available BB/HS Internet Available, Cable Available, Electricity Connected, Natural Gas Available, Sewer Connected, Street Lights, Underground Utilities, Water Connected
Amenities Available Basketball Court, Clubhouse, Playground, Pool, Recreation Facilities, Tennis Court(s)
Roof Type Shingle
Porch Front Porch, Rear Porch, Screened
Attached Garage true
Garage true
Private Pool No
Building
Lot Description Cul-De-Sac, Paved
Entry Level One
Foundation Slab
Lot Size Range 1/4 to less than 1/2
Sewer Public Sewer
Water Public
Structure Type HardiPlank Type
New Construction false
Others
Pets Allowed Yes
HOA Fee Include Pool, Pool, Recreational Facilities
Senior Community No
Ownership Fee Simple
Monthly Total Fees $50
Acceptable Financing Cash, Conventional, FHA, VA Loan
Membership Fee Required Required
Listing Terms Cash, Conventional, FHA, VA Loan
Special Listing Condition None
Read Less Info
Want to know what your home might be worth? Contact us for a FREE valuation!

Our team is ready to help you sell your home for the highest possible price ASAP

© 2025 My Florida Regional MLS DBA Stellar MLS. All Rights Reserved.
Bought with BHHS FLORIDA REALTY
"My job is to find and attract mastery-based advisors to the shop, protect the culture, and make sure everyone is happy! "






