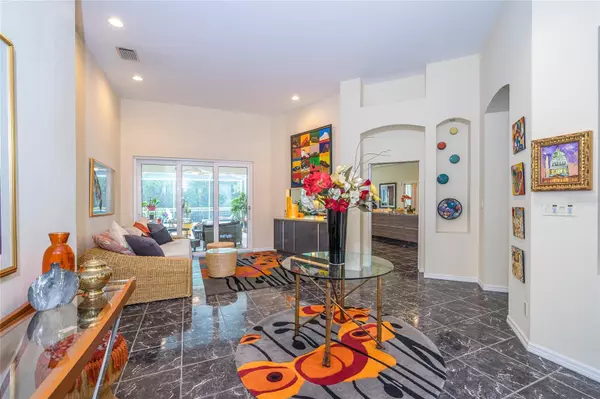$750,000
$775,000
3.2%For more information regarding the value of a property, please contact us for a free consultation.
4 Beds
3 Baths
2,748 SqFt
SOLD DATE : 08/21/2023
Key Details
Sold Price $750,000
Property Type Single Family Home
Sub Type Single Family Residence
Listing Status Sold
Purchase Type For Sale
Square Footage 2,748 sqft
Price per Sqft $272
Subdivision Hunters Green Prcl 3
MLS Listing ID T3456252
Sold Date 08/21/23
Bedrooms 4
Full Baths 3
Construction Status Inspections,Other Contract Contingencies
HOA Fees $37
HOA Y/N Yes
Originating Board Stellar MLS
Year Built 1994
Annual Tax Amount $352
Lot Size 9,583 Sqft
Acres 0.22
Property Description
Under contract-accepting backup offers. Nestled against a private swath of trees along the golf course of the 24-Hour Man-Gated community of Hunter's Green, this sprawling 4Bed/3Bath/3Gar Pool Home is an absolute Entertainer's Paradise. The Living Room functions as the perfect Reception Area with sliders to the Lanai embracing the scenic views of nature. The completely Remodeled Kitchen is a chef's delight boasting a show stopping 9' X 6' Center Island flanked by separate built-in designations for a Cocktail Bar and a Coffee Station. Flowing seamlessly into the Family Room and Lanai, an Entertainment Space bathed in abundance of light creates a Sophisticated and Intimate gathering area. This well appointed floor plan also provides a dedicated Office/Den as well as an additional Flex Space. The Primary Suite is a private sanctuary to unwind and recharge with direct slider access to the Lanai to enjoy this picturesque setting .Three well-appointed bedrooms provide comfortable accommodations for family members or guests. The spacious Laundry Room is complete with Cabinetry, Laundry Sink and Washer/Dryer which will convey with the sale. Mature landscaping offers several gardenia trees and flowering plants as well as bird feeders to complete the ambiance of a tranquil oasis The 2015 replacement of all Windows and Sliding Doors provides a major structural, Energy Saving Upgrade to this home.
Location
State FL
County Hillsborough
Community Hunters Green Prcl 3
Zoning PD-A
Interior
Interior Features Built-in Features, Ceiling Fans(s), High Ceilings, Open Floorplan, Solid Surface Counters, Window Treatments
Heating Central, Electric
Cooling Central Air
Flooring Bamboo, Ceramic Tile
Fireplace false
Appliance Built-In Oven, Cooktop, Dishwasher, Disposal, Dryer, Electric Water Heater, Microwave, Refrigerator, Washer, Water Filtration System, Water Purifier, Wine Refrigerator
Laundry Laundry Room
Exterior
Exterior Feature Irrigation System, Private Mailbox, Sliding Doors
Parking Features Garage Door Opener
Garage Spaces 3.0
Fence Fenced, Other, Wood
Pool Gunite, Salt Water, Screen Enclosure
Utilities Available BB/HS Internet Available, Cable Connected, Electricity Connected
View Golf Course, Trees/Woods
Roof Type Shingle
Porch Covered, Enclosed, Rear Porch, Screened
Attached Garage true
Garage true
Private Pool Yes
Building
Lot Description Landscaped, Near Golf Course
Entry Level One
Foundation Block
Lot Size Range 0 to less than 1/4
Sewer Public Sewer
Water Public
Architectural Style Contemporary, Florida
Structure Type Block, Stucco
New Construction false
Construction Status Inspections,Other Contract Contingencies
Schools
Elementary Schools Hunter'S Green-Hb
Middle Schools Benito-Hb
High Schools Wharton-Hb
Others
Pets Allowed Yes
HOA Fee Include Private Road
Senior Community No
Ownership Fee Simple
Monthly Total Fees $184
Membership Fee Required Required
Special Listing Condition None
Read Less Info
Want to know what your home might be worth? Contact us for a FREE valuation!

Our team is ready to help you sell your home for the highest possible price ASAP

© 2025 My Florida Regional MLS DBA Stellar MLS. All Rights Reserved.
Bought with COLDWELL BANKER REALTY
"My job is to find and attract mastery-based advisors to the shop, protect the culture, and make sure everyone is happy! "






