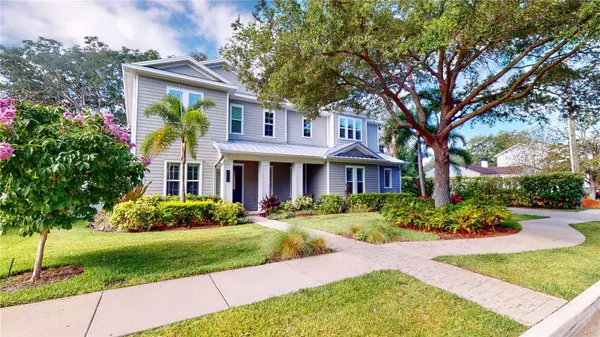$1,930,000
$1,994,500
3.2%For more information regarding the value of a property, please contact us for a free consultation.
5 Beds
4 Baths
4,108 SqFt
SOLD DATE : 08/18/2023
Key Details
Sold Price $1,930,000
Property Type Single Family Home
Sub Type Single Family Residence
Listing Status Sold
Purchase Type For Sale
Square Footage 4,108 sqft
Price per Sqft $469
Subdivision Maryland Manor Rev
MLS Listing ID T3447592
Sold Date 08/18/23
Bedrooms 5
Full Baths 4
Construction Status Appraisal,Financing,Inspections
HOA Y/N No
Originating Board Stellar MLS
Year Built 2016
Annual Tax Amount $16,301
Lot Size 10,018 Sqft
Acres 0.23
Lot Dimensions 100x100
Property Description
Statement of timeless architecture and design, this exceptional 2016 2-story home is situated on a gorgeously landscaped lot in the prized Palma Ceia area. Encompassing over 4100 square feet and featuring 5 bedrooms, 4 baths, this home is lovely! Gleaming hardwood floors, exquisite moldings and detailed trim work are everywhere. A "state-of-the-art" gourmet kitchen with breakfast nook nestled between two welcoming porches. The kitchen is also open to the family room and boasts an oversized quartz countertop, and stainless appliances. There is an office as well as an en-suite bedroom on the first floor, ideal as a guest suite. The family room is the heart of the house and it has beautiful boxed molding. Upstairs all the bedrooms are generous and the master suite is huge. It has two walk-in closets and a sybaritic master bath. There is an attached two car garage and also a one car detached garage. This delightful gem is located in the best school district in the Bay area: Mabry, Coleman, and Plant High School. Come and see the best of South Tampa living. *Priced below appraised value dated June 2023*
Location
State FL
County Hillsborough
Community Maryland Manor Rev
Zoning RS-100
Rooms
Other Rooms Den/Library/Office, Family Room, Formal Dining Room Separate, Inside Utility
Interior
Interior Features Built-in Features, Ceiling Fans(s), Coffered Ceiling(s), Crown Molding, High Ceilings, Master Bedroom Upstairs, Open Floorplan, Solid Wood Cabinets, Split Bedroom, Stone Counters, Walk-In Closet(s)
Heating Central, Heat Pump, Zoned
Cooling Central Air, Zoned
Flooring Hardwood
Furnishings Unfurnished
Fireplace false
Appliance Dishwasher, Disposal, Ice Maker, Microwave, Range, Refrigerator
Laundry Inside, Laundry Room
Exterior
Exterior Feature French Doors, Irrigation System, Lighting, Sidewalk, Sliding Doors
Parking Features Driveway, Garage Faces Side, Off Street, On Street
Garage Spaces 3.0
Fence Fenced
Utilities Available Cable Connected, Electricity Connected, Sewer Connected, Street Lights, Water Connected
View City
Roof Type Shingle
Porch Covered, Front Porch, Rear Porch
Attached Garage true
Garage true
Private Pool No
Building
Lot Description City Limits, Landscaped, Level, Sidewalk, Paved
Story 2
Entry Level Two
Foundation Slab
Lot Size Range 0 to less than 1/4
Sewer Public Sewer
Water Public
Architectural Style Other
Structure Type Other
New Construction false
Construction Status Appraisal,Financing,Inspections
Schools
Elementary Schools Dale Mabry Elementary-Hb
Middle Schools Coleman-Hb
High Schools Plant-Hb
Others
Senior Community No
Ownership Fee Simple
Acceptable Financing Cash, Conventional
Listing Terms Cash, Conventional
Special Listing Condition None
Read Less Info
Want to know what your home might be worth? Contact us for a FREE valuation!

Our team is ready to help you sell your home for the highest possible price ASAP

© 2024 My Florida Regional MLS DBA Stellar MLS. All Rights Reserved.
Bought with SMITH & ASSOCIATES REAL ESTATE

"My job is to find and attract mastery-based advisors to the shop, protect the culture, and make sure everyone is happy! "






