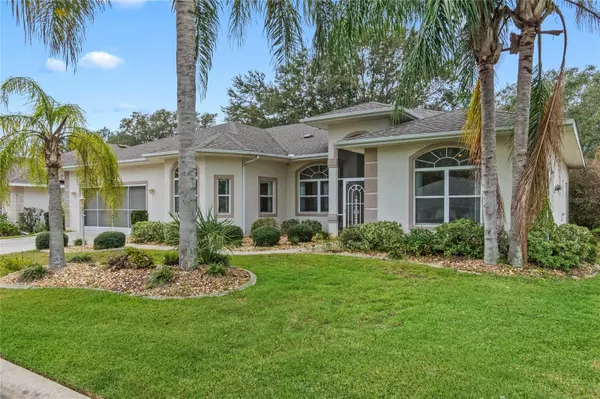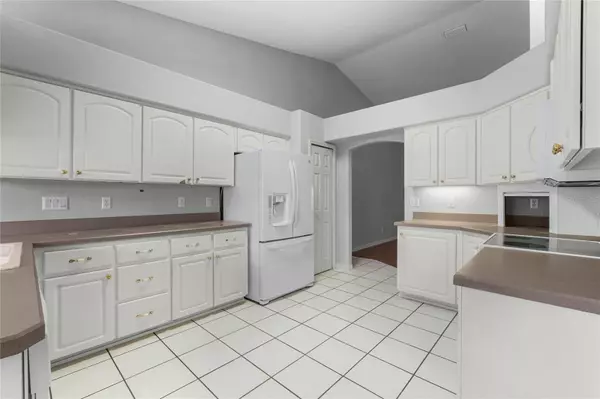$355,000
$369,500
3.9%For more information regarding the value of a property, please contact us for a free consultation.
3 Beds
3 Baths
2,512 SqFt
SOLD DATE : 07/27/2023
Key Details
Sold Price $355,000
Property Type Single Family Home
Sub Type Single Family Residence
Listing Status Sold
Purchase Type For Sale
Square Footage 2,512 sqft
Price per Sqft $141
Subdivision Royal Highlands Ph 01A
MLS Listing ID G5061713
Sold Date 07/27/23
Bedrooms 3
Full Baths 3
Construction Status Completed
HOA Fees $192/mo
HOA Y/N Yes
Originating Board Stellar MLS
Annual Recurring Fee 2304.0
Year Built 1999
Annual Tax Amount $2,722
Lot Size 8,276 Sqft
Acres 0.19
Property Sub-Type Single Family Residence
Property Description
One or more photo(s) has been virtually staged. ***PRICE REDUCTION!*** FRESHLY PAINTED AND VIRTUALLY STAGED! THIS LARGE GOLF FRONT HOME OFFERS AN OVERSIZED GARAGE, SCREENED ENTRY, AND VIEWS OF THE 14TH FAIRWAY! ARE YOU LOOKING FOR A PROPERTY WITH LOTS OF SQUARE FOOTAGE AND LIVING SPACE? THIS HOME IS A SHOWSTOPPER FOR THOSE WHO LOVE AN ENTERTAINING PROPERTY WITH HIGH, VAULTED CEILINGS, SKYLIGHTS AND HUGE ROOMS!! THIS GREAT PROPERTY IS DESIGNED FOR A FAMILY THAT HAS GUESTS WHO STAY FOR LONGER VISITS, PROVIDING A DOUBLE MASTER BEDROOM FLOOR PLAN AND A PRIVATE ENSUITE BATHROOM! YOU'LL FIND LAMINATE AND CERAMIC TILE FLOORS THROUGHOUT THIS EXPANDED AND CUSTOM MAJESTIC MODEL HOME. THE EXTERIOR IS OF BLOCK & STUCCO CONSTRUCTION, AND FEATURES A 2015 ROOF, NEW HOT WATER HEATER AND A 2010 TRANE HVAC. YOU CAN FEEL CONFIDENT THAT ALL THE MAJOR MECHANICS WITH THIS PROPERTY HAVE BEEN CONSIDERED. A HOME THAT CREATED SPACE FOR BOTH FORMAL AND CASUAL GATHERINGS, LARGE BEDROOMS AND AMPLE SPACE TO ENTERTAIN YOUR GUESTS ALL YEAR! THIS HOME FEATURES AN INSIDE LAUNDRY ROOM, SPLIT BEDROOM FLOOR PLAN, MORE CLOSET & STORAGE SPACE THAN MOST HOMES, AND EVEN HAS A CLOSET IN THE GARAGE! THIS IS A CENTER KITCHEN HOME WITH CEILING FANS, A SCREENED LANAI OVERLOOKING THE GOLF COURSE, HUGE FAMILY FRIENDLY FLORIDA ROOM, JACUZZI TUB, AND ALL APPLIANCES CONVEY! IF YOU NEED SPACE AND YOU'RE READY TO CALL CENTRAL FLORIDA HOME, DON'T WAIT ANY LONGER! CALL FOR YOUR TOUR TODAY. ROYAL HIGHLANDS IS A 55+, GATED GOLF COMMUNITY WITH TWO POOLS, FITNESS CENTER, COURTS, CLUBS, GREAT HALL, RESTAURANT, AND MORE! SOME PHOTOS HAVE BEEN VIRTUALLY STAGED.
Location
State FL
County Lake
Community Royal Highlands Ph 01A
Zoning PUD
Rooms
Other Rooms Florida Room, Inside Utility
Interior
Interior Features Ceiling Fans(s), High Ceilings, Master Bedroom Main Floor, Split Bedroom, Thermostat, Vaulted Ceiling(s), Walk-In Closet(s), Window Treatments
Heating Central
Cooling Central Air
Flooring Ceramic Tile, Laminate
Furnishings Unfurnished
Fireplace false
Appliance Dishwasher, Disposal, Dryer, Exhaust Fan, Gas Water Heater, Microwave, Range, Refrigerator, Washer
Laundry Inside, Laundry Room
Exterior
Exterior Feature Irrigation System, Lighting, Sliding Doors
Garage Spaces 2.0
Pool Other
Community Features Buyer Approval Required, Clubhouse, Deed Restrictions, Fishing, Fitness Center, Gated, Golf Carts OK, Golf, Pool, Tennis Courts
Utilities Available Cable Available, Electricity Connected, Fiber Optics, Natural Gas Connected, Phone Available, Public, Underground Utilities, Water Connected
Amenities Available Cable TV, Clubhouse, Dock, Fence Restrictions, Fitness Center, Gated, Golf Course, Pickleball Court(s), Pool, Recreation Facilities, Shuffleboard Court, Storage, Tennis Court(s), Trail(s)
View Golf Course
Roof Type Shingle
Porch Covered, Patio, Screened
Attached Garage true
Garage true
Private Pool No
Building
Lot Description Landscaped, Level, Near Golf Course, On Golf Course, Paved, Private
Story 1
Entry Level One
Foundation Slab
Lot Size Range 0 to less than 1/4
Builder Name PRINGLE
Sewer Public Sewer
Water Public
Architectural Style Ranch
Structure Type Block, Stucco
New Construction false
Construction Status Completed
Others
Pets Allowed Yes
HOA Fee Include Guard - 24 Hour, Cable TV, Pool, Escrow Reserves Fund, Internet, Management, Private Road, Recreational Facilities, Trash
Senior Community Yes
Ownership Fee Simple
Monthly Total Fees $192
Acceptable Financing Cash, Conventional, FHA, VA Loan
Membership Fee Required Required
Listing Terms Cash, Conventional, FHA, VA Loan
Special Listing Condition None
Read Less Info
Want to know what your home might be worth? Contact us for a FREE valuation!

Our team is ready to help you sell your home for the highest possible price ASAP

© 2025 My Florida Regional MLS DBA Stellar MLS. All Rights Reserved.
Bought with FLORIDA PLUS REALTY, LLC
"My job is to find and attract mastery-based advisors to the shop, protect the culture, and make sure everyone is happy! "






