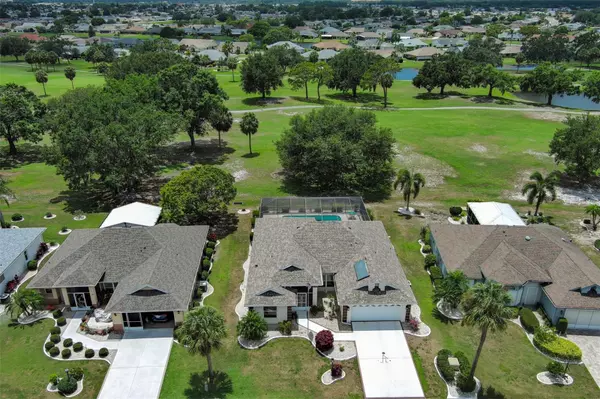$420,000
$439,000
4.3%For more information regarding the value of a property, please contact us for a free consultation.
2 Beds
2 Baths
1,856 SqFt
SOLD DATE : 07/24/2023
Key Details
Sold Price $420,000
Property Type Single Family Home
Sub Type Single Family Residence
Listing Status Sold
Purchase Type For Sale
Square Footage 1,856 sqft
Price per Sqft $226
Subdivision Sun City Center Unit 150 Ph
MLS Listing ID T3443082
Sold Date 07/24/23
Bedrooms 2
Full Baths 2
HOA Fees $88/qua
HOA Y/N Yes
Originating Board Stellar MLS
Year Built 1991
Annual Tax Amount $4,572
Lot Size 7,405 Sqft
Acres 0.17
Lot Dimensions 69x110
Property Description
WELCOME TO YOUR TERRIFIC POOL HOME! This St Thomas split floor plan is located on the north side of Sun City Center on a peaceful & sought after street. The minute you turn on Prestancia Drive, you will be filled with pride because of the curb appeal that exudes from every house. As you drive up to this well-maintained home, you will be pleased with the attractive landscaping, nicely painted drive/walkway, & oversized screened front porch; all of which give this home its charm. Enter this home through the lovely, beveled glass door and you will be drawn to rear outdoor space. The large undercover lanai, pool & deck, with views of the beautiful Caloosa golf course are the perfect way to start or end your day. This home has tile flooring throughout, bright white color palette, formal dining room, & den that can be used as an office/study or whatever suites your lifestyle. The sizeable centrally located kitchen has an island workspace, stainless steel appliances & a nice desk space perfect for keeping your household running smoothly. The primary bedroom has 2 walk-in closets and a slider that leads you out to your outdoor oasis. Grab your coffee & slip outside where you can enjoy nature & the morning quietude while you arrange your activities for the day. The primary bath is roomy, has a garden tub to soak tired muscles & pamper yourself, a separate shower & water closet, & 2 additional storage cabinets to help keep you & your home organized. Because both bedrooms are located at opposite sides of this home, it provides privacy for you & your guests. The laundry room has a utility sink, storage cabinets to maximize your space, and leads you to your 2 car garage. Upgrades: 2016 Shingle Roof. This has plenty of space and is waiting for you to make it your own! Sun City Center is a wonderful active 55+ golf cart community that offers wonderful amenities: in & outdoor pools & spas, a well-equipped fitness center, a community hall, library, arts/crafts, outdoor sports, pickleball and golf. This area is close to beaches, shopping, & big city activities & entertainment. Schedule your showing, don’t miss a chance to own this home & make it your own. Hurry & start living & loving SUN CITY CENTER!
Location
State FL
County Hillsborough
Community Sun City Center Unit 150 Ph
Zoning PD-MU
Rooms
Other Rooms Attic, Den/Library/Office, Formal Dining Room Separate, Inside Utility
Interior
Interior Features Cathedral Ceiling(s), Ceiling Fans(s), Split Bedroom, Thermostat, Window Treatments
Heating Central, Electric, Heat Pump
Cooling Central Air
Flooring Tile
Furnishings Unfurnished
Fireplace false
Appliance Dishwasher, Disposal, Dryer, Electric Water Heater, Microwave, Range, Refrigerator, Washer, Water Purifier
Laundry Inside
Exterior
Exterior Feature French Doors, Irrigation System, Outdoor Shower, Sidewalk, Sliding Doors
Parking Features Driveway, Garage Door Opener
Garage Spaces 2.0
Pool Gunite, In Ground, Lighting, Screen Enclosure
Community Features Association Recreation - Owned, Clubhouse, Deed Restrictions, Fitness Center, Golf Carts OK, Golf, Park, Pool, Sidewalks, Tennis Courts
Utilities Available Cable Connected, Electricity Connected, Sewer Connected, Water Connected
Amenities Available Clubhouse, Fence Restrictions, Fitness Center, Optional Additional Fees, Park, Pickleball Court(s), Pool, Recreation Facilities, Sauna, Security, Shuffleboard Court, Spa/Hot Tub, Tennis Court(s), Vehicle Restrictions
View Golf Course, Pool, Trees/Woods
Roof Type Shingle
Porch Covered, Front Porch, Rear Porch, Screened
Attached Garage true
Garage true
Private Pool Yes
Building
Lot Description Cleared, Landscaped, Level, On Golf Course, Sidewalk, Unincorporated
Story 1
Entry Level One
Foundation Slab
Lot Size Range 0 to less than 1/4
Sewer Public Sewer
Water Public
Architectural Style Contemporary, Florida
Structure Type Block, Stucco
New Construction false
Schools
Elementary Schools Cypress Creek-Hb
Middle Schools Shields-Hb
High Schools Lennard-Hb
Others
Pets Allowed Yes
HOA Fee Include Pool, Pool, Recreational Facilities, Security
Senior Community Yes
Ownership Fee Simple
Monthly Total Fees $115
Acceptable Financing Cash, Conventional, VA Loan
Membership Fee Required Required
Listing Terms Cash, Conventional, VA Loan
Num of Pet 2
Special Listing Condition None
Read Less Info
Want to know what your home might be worth? Contact us for a FREE valuation!

Our team is ready to help you sell your home for the highest possible price ASAP

© 2024 My Florida Regional MLS DBA Stellar MLS. All Rights Reserved.
Bought with DALTON WADE INC

"My job is to find and attract mastery-based advisors to the shop, protect the culture, and make sure everyone is happy! "






