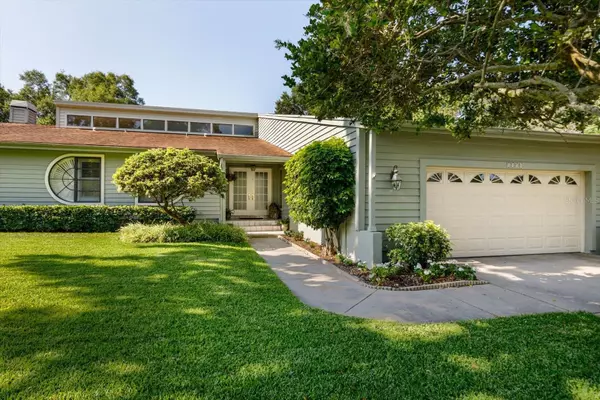$797,000
$797,000
For more information regarding the value of a property, please contact us for a free consultation.
5 Beds
4 Baths
3,257 SqFt
SOLD DATE : 07/14/2023
Key Details
Sold Price $797,000
Property Type Single Family Home
Sub Type Single Family Residence
Listing Status Sold
Purchase Type For Sale
Square Footage 3,257 sqft
Price per Sqft $244
Subdivision Indian Trails Add
MLS Listing ID U8200972
Sold Date 07/14/23
Bedrooms 5
Full Baths 3
Half Baths 1
HOA Fees $20/ann
HOA Y/N Yes
Originating Board Stellar MLS
Annual Recurring Fee 250.0
Year Built 1985
Annual Tax Amount $5,464
Lot Size 0.290 Acres
Acres 0.29
Lot Dimensions 90x141
Property Sub-Type Single Family Residence
Property Description
INDIAN TRAILS – Back on the market. This meticulously maintained home with many new updates is nestled in the very highly desired neighborhood near some of the very best schools!
This is a beautiful home with all the best design features that are so hard to find these days. Stepping through the front door we find the formal Dining Room adjoining the Living Room with soaring 17' vaulted ceiling and sweeping views through the French doors to the outdoor dining area of the huge Lanai. In a true split-plan design the Primary Suite, en Suite Bath, and 2nd Bedroom are arrayed in the right end of the home. Enjoy private time in this oasis with your large Primary Bedroom that overlooks and opens to the Lanai with direct access to your covered spa and features super large walk in closets with his and her sections. The Primary Bath has a deep soak tub, new vanity with split sinks, updated stand -alone shower, private WC, and access to the Lanai and pool deck. The adjoining 2nd Bedroom makes a perfect nursery, home office, work-out room… well, you decide.
The other end of the home has an open flow from the Kitchen to the Family Room, and Breakfast nook. The updated Kitchen has rich wood cabinetry and miles of granite countertop. Entertaining is easy across the serving island into the Family Room with 17' ceilings, wood burning fireplace, wet bar, and open access to the Outdoor Living Area of the Lanai. The Breakfast nook is light and airy with an open view or access on three sides to the Lanai and pool deck.
This end of the home has three bedrooms that share one and 1/2 baths. Two of the Bedrooms have high-end decorative windows with custom shutters – you'll need to see them to truly appreciate their designer quality.
The Pool, Spa, Lanai, and Cabana Bath are the embodiment of the Florida outdoor lifestyle. This portion of the home is anchored by the larger than average pool that glimmers with Diamond Bright finish. In a very private alcove is your hot tub spa. The enormous, covered Lanai features one side perfect for al fresco dining and window access to the Kitchen for easy serving, and the other end open and roomy for outdoor furnishings to lounge and entertain. The Cabana Bath is a full bath complete with a shower, and adorably decorated to suit the cabana ambiance. The Pool, Spa, Lanai, Cabana Bath are ready made for the quintessential Florida lifestyle. This home is in exceptionally well-maintained condition. The roof was replaced in 2013 and AC in 2018.
AND that's just the beginning. Indian Trails is fantastically friendly, hosts famous Holiday Lights displays, is near the Pinellas Trail, minutes from Gulf Beaches, short hop to Dunedin, Tarpon Springs or Safety Harbor, and just 20 miles to Tampa International Airport… oh we could go on and on, but you should come see for yourself. Check out the link for video tour, or 3D self-tour, or call for a showing appointment only.
Location
State FL
County Pinellas
Community Indian Trails Add
Zoning R-2
Rooms
Other Rooms Breakfast Room Separate, Family Room
Interior
Interior Features Cathedral Ceiling(s), Ceiling Fans(s), Dry Bar, Eat-in Kitchen, High Ceilings, Kitchen/Family Room Combo, Living Room/Dining Room Combo, Master Bedroom Main Floor, Split Bedroom, Stone Counters, Vaulted Ceiling(s), Walk-In Closet(s), Window Treatments
Heating Electric, Heat Pump
Cooling Central Air
Flooring Carpet, Ceramic Tile
Fireplaces Type Wood Burning
Furnishings Unfurnished
Fireplace true
Appliance Dishwasher, Disposal, Dryer, Electric Water Heater, Microwave, Range, Range Hood, Refrigerator, Washer, Water Softener
Laundry Inside, Laundry Room
Exterior
Exterior Feature French Doors, Irrigation System, Rain Gutters, Sidewalk
Parking Features Garage Door Opener
Garage Spaces 2.0
Fence Wood
Pool Deck, Gunite, In Ground, Outside Bath Access, Pool Sweep, Screen Enclosure
Utilities Available Cable Connected, Electricity Connected, Fiber Optics, Phone Available, Sewer Connected, Sprinkler Recycled, Underground Utilities, Water Connected
Roof Type Shingle
Attached Garage true
Garage true
Private Pool Yes
Building
Lot Description In County, Landscaped, Sidewalk, Sloped, Paved, Unincorporated
Story 1
Entry Level One
Foundation Slab
Lot Size Range 1/4 to less than 1/2
Sewer Public Sewer
Water Public
Structure Type Stucco
New Construction false
Schools
Elementary Schools Sutherland Elementary-Pn
Middle Schools Palm Harbor Middle-Pn
High Schools Palm Harbor Univ High-Pn
Others
Pets Allowed Yes
Senior Community No
Pet Size Extra Large (101+ Lbs.)
Ownership Fee Simple
Monthly Total Fees $20
Acceptable Financing Cash, Conventional, FHA
Membership Fee Required Required
Listing Terms Cash, Conventional, FHA
Num of Pet 4
Special Listing Condition None
Read Less Info
Want to know what your home might be worth? Contact us for a FREE valuation!

Our team is ready to help you sell your home for the highest possible price ASAP

© 2025 My Florida Regional MLS DBA Stellar MLS. All Rights Reserved.
Bought with FUTURE HOME REALTY INC
"My job is to find and attract mastery-based advisors to the shop, protect the culture, and make sure everyone is happy! "






