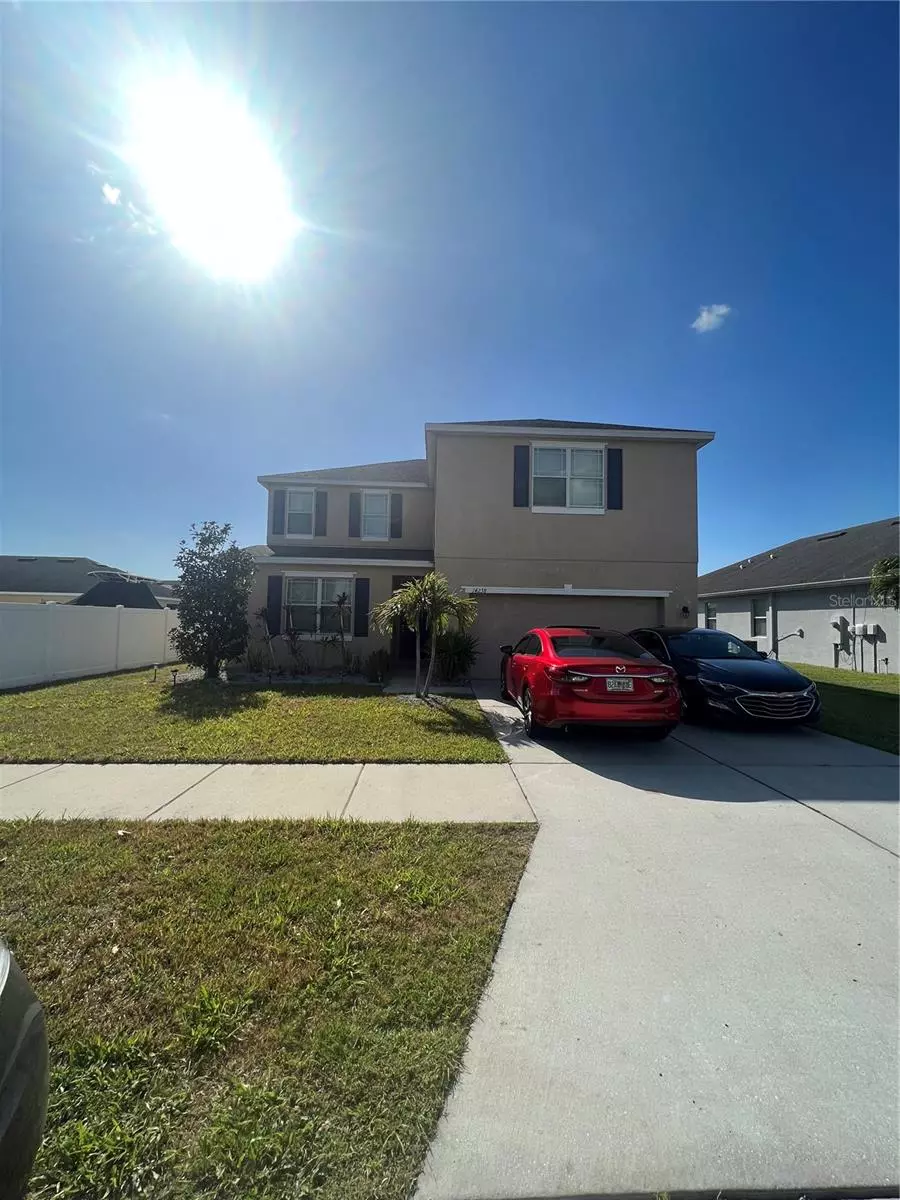$380,000
$390,000
2.6%For more information regarding the value of a property, please contact us for a free consultation.
5 Beds
4 Baths
2,978 SqFt
SOLD DATE : 06/30/2023
Key Details
Sold Price $380,000
Property Type Single Family Home
Sub Type Single Family Residence
Listing Status Sold
Purchase Type For Sale
Square Footage 2,978 sqft
Price per Sqft $127
Subdivision Highland Estates Ph 2B
MLS Listing ID T3435522
Sold Date 06/30/23
Bedrooms 5
Full Baths 3
Half Baths 1
HOA Fees $6/ann
HOA Y/N Yes
Originating Board Stellar MLS
Year Built 2014
Annual Tax Amount $6,288
Lot Size 6,969 Sqft
Acres 0.16
Lot Dimensions 60.7x115
Property Description
Motivated Seller! This spacious two-story home features 5 bedrooms, 3.5 baths, almost 3000 sqft living space with a 2-car garage and long driveway. Included in this home, covered patio, and an oversized landscaped lot facing the pond. The house has a great open floor connecting the kitchen to the large living room, big master bedroom on the first level and large loft on the second level. The house provides 2 AC unites to assure nice cold air flowing up and down stairs. This gorgeous, amenity-rich community is surrounded by world class golf clubs and located just 20 miles from Downtown Tampa. From sports arenas, museums and a theatre district to world class shopping, dining and an unbeatable nightlife, there is something for everyone just a short drive away from home. In addition to this phenomenal location, Ayersworth Glen offers stellar neighborhood amenities. At the heart of the community is a poolside cabana, clubhouse equipped with a fitness center, resort style pool, basketball court, playground and picnic areas. Request a showing today and come tour this beautiful home.
Location
State FL
County Hillsborough
Community Highland Estates Ph 2B
Zoning PD
Interior
Interior Features Ceiling Fans(s), Living Room/Dining Room Combo, Master Bedroom Main Floor, Open Floorplan, Solid Wood Cabinets, Thermostat, Walk-In Closet(s)
Heating Central, Electric
Cooling Central Air
Flooring Carpet, Ceramic Tile, Laminate
Fireplace false
Appliance Dishwasher, Disposal, Microwave, Refrigerator
Exterior
Exterior Feature Irrigation System, Private Mailbox, Sidewalk, Sliding Doors, Sprinkler Metered
Garage Spaces 2.0
Utilities Available Electricity Available
View Y/N 1
Roof Type Shingle
Attached Garage true
Garage true
Private Pool No
Building
Story 2
Entry Level Two
Foundation Slab
Lot Size Range 0 to less than 1/4
Sewer Public Sewer
Water Public
Structure Type Block, Stucco
New Construction false
Others
Pets Allowed Yes
Senior Community No
Ownership Fee Simple
Monthly Total Fees $6
Acceptable Financing Cash, Conventional, FHA, VA Loan
Membership Fee Required Required
Listing Terms Cash, Conventional, FHA, VA Loan
Special Listing Condition None
Read Less Info
Want to know what your home might be worth? Contact us for a FREE valuation!

Our team is ready to help you sell your home for the highest possible price ASAP

© 2025 My Florida Regional MLS DBA Stellar MLS. All Rights Reserved.
Bought with CHARLES RUTENBERG REALTY INC
"My job is to find and attract mastery-based advisors to the shop, protect the culture, and make sure everyone is happy! "






